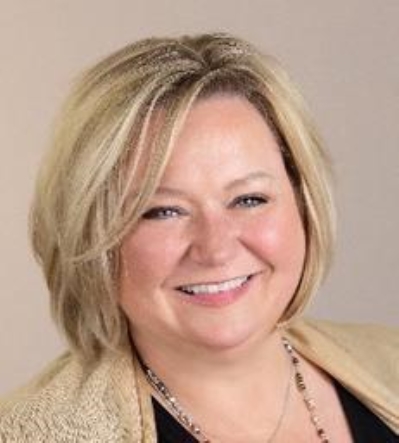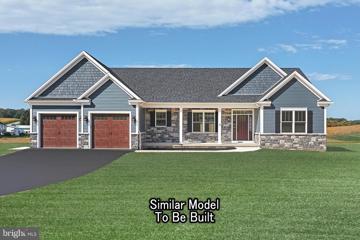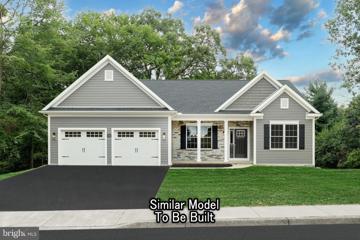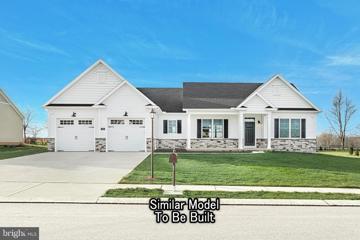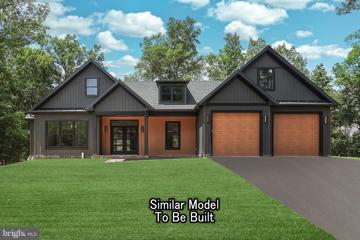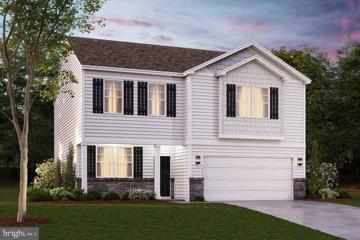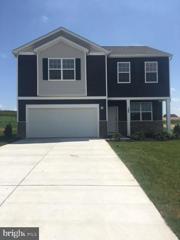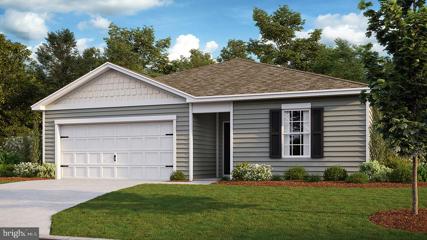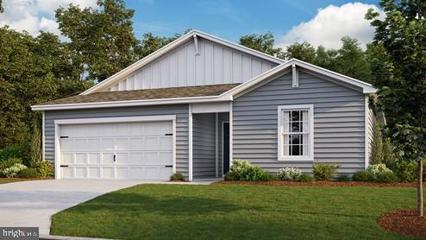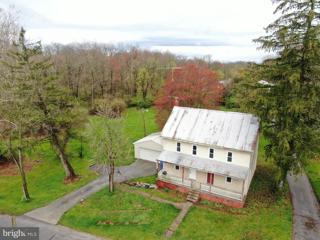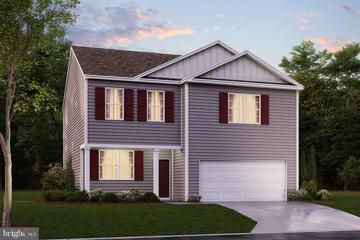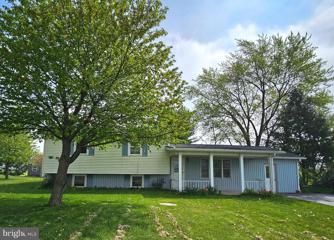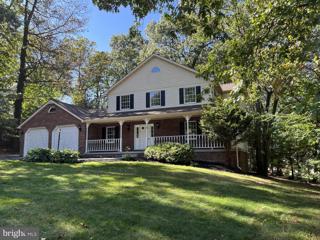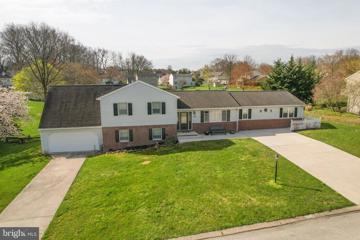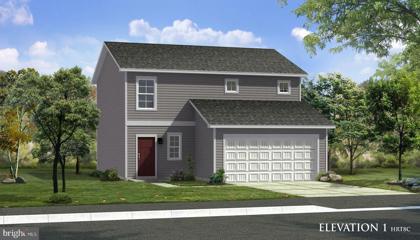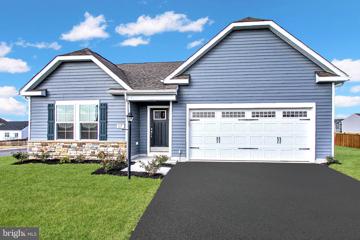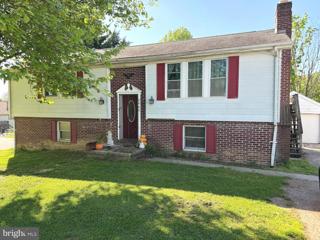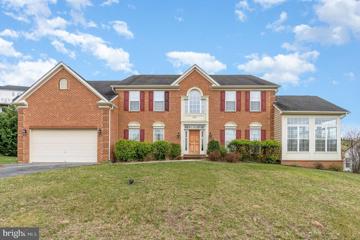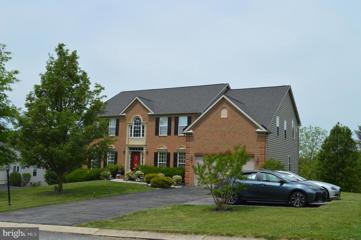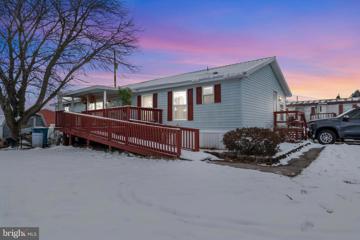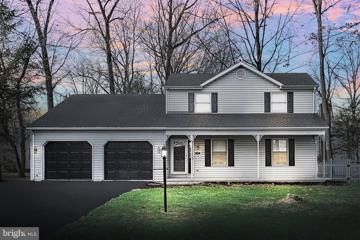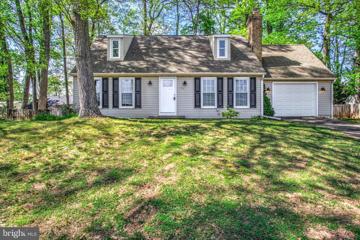 |  |
|
Mc Sherrystown PA Real Estate & Homes for SaleWe were unable to find listings in Mc Sherrystown, PA
Showing Homes Nearby Mc Sherrystown, PA
Courtesy: RE/MAX Quality Service, Inc., (717) 632-5111
View additional infoThe Heather model. Custom built ranch with quality craftsmanship a priority! This home meets Energy Star performance standards. 3 bedrooms, 2 baths, 9 foot ceilings, granite kitchen counters, recessed lighting, a full basement, and the list goes on. Other models, options, and building lots to choose from, or bring your own ideas and plans! All homes can be built on an insulated slab for additional savings. Home prices are subject to change due to increases with building material or different lots.
Courtesy: RE/MAX Quality Service, Inc., (717) 632-5111
View additional infoThe Emma model. Custom built ranch with quality craftsmanship a priority! This home meets Energy Star performance standards. 3 bd rms, 2 baths, 9 foot ceilings, granite kitchen counters, recessed lighting and the list goes on. Other models, options, and building lots to choose from, or bring your own ideas and plans! Call listing agent to schedule a meeting with Woodhaven Homes. All homes can be built on an insulated slab for additional savings. Home prices are subject to change due to increases with building material or different lots.
Courtesy: RE/MAX Quality Service, Inc., (717) 632-5111
View additional infoThe Lilly model. Custom built ranch with quality craftsmanship a priority! This home meets Energy Star performance standards. 3 bedrooms, 2.5 baths, 9 foot ceilings, granite kitchen counters, recessed lighting, a full basement, and the list goes on. Other models, options, and building lots to choose from, or bring your own ideas and plans! All homes can be built on an insulated slab for additional savings. Home prices are subject to change due to increases with building material or different lots.
Courtesy: RE/MAX Quality Service, Inc., (717) 632-5111
View additional infoThe Lakeside model. Custom built ranch with quality craftsmanship a priority! This home meets Energy Star performance standards. 3 bedrooms, 2 baths, 9 foot ceilings, granite kitchen counters, recessed lighting, a full basement, covered front & rear porches and the list goes on. Other models, options, and building lots to choose from, or bring your own ideas and plans! All homes can be built on an insulated slab for additional savings. Home prices are subject to change due to increases with building material or different lots. $399,990208 Knobby Hook Hanover, PA 17331
Courtesy: D.R. Horton Realty of Pennsylvania, (856) 230-3005
View additional infoThe Penwell by DR Horton features 2148 sq. ft of living space. This 2 story home features 2 car garage, 2.5 bathrooms, 4 bedrooms and Flex room. The main level features kitchen with oversized island and walk in pantry which opens into a spacious great room, perfect for the entertainer. The Flex Room is ideal for a home office. The owner's suite on the second level offers walk in closet and private bathroom. There are 3 additional bedrooms, a full bathroom and walk in laundry room on second level. Quality materials and workmanship throughout, with superior attention to detail, plus a one -year builder's warranty. Your new home also includes our smart home technology package! Ask about our builder incentives and special rates with preferred lender. Open every day!! Picture is of a similar home. $395,99045 Eneface Crest Hanover, PA 17331
Courtesy: D.R. Horton Realty of Pennsylvania, (856) 230-3005
View additional infoThe Penwell by DR Horton features 2148 sq. ft of living space. This 2 story home features 2 car garage, 2.5 bathrooms, 4 bedroom and Flex room. The main level features kitchen with oversized island and walk in pantry which opens into a spacious great room, perfect for the entertainer. The Flex Room is ideal for a home office. The owner's suite on the second level offers walk- in closet and private bathroom. There are 3 additional bedrooms, a full bathroom and walk in laundry room on second level. Quality materials and workmanship throughout, with superior attention to detail to detail, plus a one -year builder's warranty. Your new home also includes our smart home technology package! Ask about our BUILDER INCENTIVES AND RATES with preferred lender. Open every day!! schedule your appointment! Picture is similar to home. $359,49041 Eneface Crest Hanover, PA 17331
Courtesy: D.R. Horton Realty of Pennsylvania, (856) 230-3005
View additional infoPicture is similar to home The Neuville by D.R Horton is a stunning new construction, ranch home plan featuring 1,698 square feet of living space, 4 bedrooms, 2 bathrooms and a 2-car garage. The Neuville boasts first floor living with every amenity in easy reach! The foyer welcomes you in with two large bedrooms and full bathroom on one side. As you continue on down the foyer, youâll find another large room and laundry room set back and made private through a recessed opening on the other side. The kitchen has ample counterspace and a large, modern island overlooking the dining area. Off the great room sits the ownerâs suite, highlighting a spacious bathroom and huge walk-in closet that has a door connecting to the laundry room â simplifying an everyday chore!
Courtesy: RE/MAX Quality Service, Inc., (717) 632-5111
View additional infoThis quality built 5-bedroom 1 story home has an incredible amount of extras, including an in law suite on the lower level. The home includes 3 bedrooms and 2 full baths on the main level, 2 bedrooms/full bath on the lower level. The main level includes a large kitchen/dining room combination with loads of kitchen cabinets and only 1 step access to a 6â6â x 20â rear deck for early morning coffee or reading time. The large living room also has 1 step to a 4â x 20â covered front porch. The house has a 1st floor laundry/mud room combination with closets. The home has updated storm windows and storm doors. The lower level includes large kitchen/living room combination area with washer/dryer hookup in the 11â x 20â utility room. The lower level includes a 17â x 20â rear awning covered patio. Also included: Lennox gas hot air furnace, Central air, driveway parking for 8 on a recently sealed blacktop driveway, 13â x 13â additional patio, 10â x 12â Garden shed, separate root cellar/storage area with separate access convenient to the back yard area close to where the garden was. The Architectural roof was installed May 2019. The full attic has pull down access from the two car garage. There is a natural manifold hook up in the lower level for any conversion or additional hook up desired or you can have choice of electric or gas for cooking or dryer use. The beautiful pair of rear exterior awnings top and bottom will convey. There is lots of storage cabinets in the garage. (Included on the Main level: Refrigerator, oven range, dishwasher, hood, washer, dryer, Lower level: Electric stove, hood). ( Excluded: Fire pit burner and lower level refrigerator.) House becomes active May 13, 2024 NO OFFERS PRESENTED TO SELLERS PRIOR TO 5/18/2024. $329,9009 Eneface Crest Hanover, PA 17331
Courtesy: D.R. Horton Realty of Pennsylvania, (856) 230-3005
View additional infoThe Neuville by D.R Horton is a stunning new construction, ranch home plan featuring 1,698 square feet of living space, 4 bedrooms, 2 bathrooms and a 2-car garage. The Neuville boasts first floor living with every amenity in easy reach! The foyer welcomes you in with two large bedrooms and full bathroom on one side. As you continue on down the foyer, youâll find another large room and laundry room set back and made private through a recessed opening on the other side. The kitchen has ample counterspace and a large, modern island overlooking the dining area. Off the great room sits the ownerâs suite, highlighting a spacious bathroom and huge walk-in closet that has a door connecting to the laundry room â simplifying an everyday chore! ASK ABOUT INCENTIVES AND RATES WITH OUR PREFFERED LENDER Picture similar to actual home
Courtesy: Hurley Real Estate & Auctions, (717) 729-5501
View additional infoEnjoy country living with this picturesque 2.74± acres with a 4 bedroom home, pond, and creek! The home features 4 bedrooms, 2 full bathrooms, large living room, kitchen, dining room, attic, and a basement. Also with a detached 2-car garage! The South Branch Conewago Creek flows through the property, there is also a large pond offering a beautiful setting! Come and make this home your own! Home is in need of some TLC. This property is your dream come true! Seller is a licensed PA real estate agent. This property will be offered at auction on Friday, May 10, 2024 @ 3:00PM. $388,00020 Eneface Crest Hanover, PA 17331
Courtesy: D.R. Horton Realty of Pennsylvania, (856) 230-3005
View additional infoThe Penwell by DR Horton features 2148 sq. ft of living space. This 2 story home features 2 car garage, 2.5 bathrooms, 4 bedroom and Flex room. The main level features kitchen with oversized island and walk in pantry which opens into a spacious great room, perfect for the entertainer. The Flex Room is ideal for a home office. The owner's suite on the second level offers walk in closet and private bathroom. There are 3 additional bedrooms, a full bathroom and walk in laundry room on second level. Quality materials and workmanship throughout, with superior attention to detail to detail, plus a one -year builder's warranty. Your new home also includes our smart home technology package! Ask about our builder incentives and special rates with preferred lender. open sat - wed 10-5 and sun 11-5 Picture is similar to home
Courtesy: RE/MAX Solutions
View additional infoPrice improved for this single family detached split level home in Littlestown school district. 3Bd, 2Ba, all appliances stay. Basic home awaits your vision and updates. There is some new flooring, fenced back yard and a large sunroom. Older kitchen w/ table and island space and a 1 car garage that was converted to family room by a former owner. Sold as is, seller can do no repairs. Move in and update as you desire. Make an offer.
Courtesy: Kingsway Realty - Lancaster, (717) 569-8701
View additional infoNewly remodeled 4 bedroom with 2.5 baths, new gas heat & A/C, new roof and rear deck. Open concept with large kitchen, granite countertops and first floor office. Primary bedroom has a sitting area and a loft plus a walk in tile bath and deck overlooking the rear yard. Hardwood floors on whole first floor. Wrap around front porch. This home is on a quiet street at the south end of Hanover. Open House: Sunday, 5/19 12:00-2:00PM
Courtesy: VYBE Realty, 4102204648
View additional infoThis expansive home in a desirable, quiet neighborhood in South Hanover (Southwestern School District!) provides something incredibly unique - a TRUE second living space with private first floor entrance, full kitchen, living room, dining area, walk in closet, full bath and laundry. You will not find anything comparable for multigenerational living in the area! 109 Northview Dr is a stately split level home providing 3 bedrooms and 3 updated full baths in the main home, which also has updated flooring throughout the first level. The first level contains a large living room with bay window, fireplace, and open to the dining area. The centrally located kitchen provides lots of cabinet space and a gas stove. A back sun room/office is a flexible space for a variety of uses and provides internal access to the in law suite/apartment. There is also a slider to the large back deck overlooking the backyard, which backs to common space and a playground maintained by the township. The dual driveways and attached 2 car garage provide ample parking. The other jaw dropper about this home is the primary suite - the large bedroom includes a fully updated en suite bath with a double sink vanity, a walk in closet the size of a bedroom - it is massive and you need to see it in person! And an exit to a private deck balcony. The second level contains another bedroom and an updated full bath. The lower level has a large family room with fireplace, bedroom, another full bath, and a side exit to the garage. Finally, the lower level of the basement would be wonderful for a game room, office, additional living space, or lots of storage! The in law suite (occupant must be a family member) is very spacious and is really a home within a home. This property is packed with everything you want and contains so much versatile living space - you truly need to see it in person to appreciate it!
Courtesy: DRB Group Realty, LLC, (240) 457-9391
View additional info**OFFERING UP TO $17,000 IN CLOSING ASSISTANCE FOR PRIMARY RESIDENCE WITH USE OF PREFERRED LENDER AND TITLE VALID THROUGH MAY 31, 2024.** Treat yourself to an energy efficient private single family home and more yard space to enjoy with a Glenshaw. This 3 bedroom floorplan is perfect for those who want to skip or escape Townhome living and start enjoying the peace and quiet of single family home living tucked away in the rolling hills of Hanover PA. Less than 3 minutes from the MD-PA line and close to Codorus State Park and Lake Marburg, you will enjoy the breezes and sweet bird songs of this secluded community. The home comes with a spacious 40 ft. long asphalt driveway with a concrete walkway to your front door. A spacious foyer opens to an open living room kitchen area, perfect for entertaining with the included large over 7ft. granite prep island. You will love cooking with your brand new Whirpool gas range with air fryer basket, garbage disposal, hidden controls energy saver dishwasher w/3rd rack, and 18 cu. ft. refrigerator with top freezer that includes an ice-maker. Upstairs find a laundry room with W/D hookups, 2 secondary bedrooms with ample closet space and a primary suite perfect for a queen size bed with a spacious ensuite bathroom and walk in closet. Need more space ask about our 4ft. extension, morning room, basement options that can be added to this home based on available homesites. Outside enjoy a sidewalk buffer to the wide community roads, a fully sodded yard, charming landscaping package for the front of home, and a lamp post with photo-cell that will light up the side walk in front of your home. Best of all this home has options to customize your finishes to suit your tastes and not feel like you live in a duplicate of your neighbors homes. Closing cost assistance for primary residence with use of preferred lender network. Pet friendly, fences allowed by HOA and level and walk out homesites still available. Appointments recommended for this busy community.*Photos may not be of actual home. Photos may be of similar home/floorplan if home is under construction or if this is a base price listing
Courtesy: DRB Group Realty, LLC, (240) 457-9391
View additional infoTired of Townhome living? Come enjoy single family home views at Prinland Heights in Hanover, PA, just 3 miles from the Maryland line! Builder offering up to $17,000 in closing costs for primary residence with the use of approved lender and title valid through May 31, 2024. This Cranberry II plan offers one level living and is available to be built and fully personalized to suit your wants and needs. *Photos may not be of actual home. Photos may be of similar home/floorplan as this is a base price listing.
Courtesy: Keller Williams Keystone Realty, (717) 755-5599
View additional infoWelcome to 2461 Grandview Road in Hanover, PA! This split-level home, nestled in the South Western School District, offers three bedrooms and one and a half bathrooms across 1,074 square feet above ground, with an additional 400 square feet below. Here's your chance to turn this house into your dream home! Whether you're looking to add your personal touch or undertake a full renovation, the possibilities are endless. Don't miss out on this opportunity â schedule your showing today and envision the home you've always dreamed of! $309,90018 Colonial Drive Hanover, PA 17331
Courtesy: Long & Foster Real Estate, Inc.
View additional infoWhatcha waitin' for? This 3 bedroom, 2 full bath Cape Cod is full of room. The main level features a living room, separate dining room, eat in kitchen, full sized family room (converted by previous owner). Main level owners suite and full updated bath. The upper level has 2 nice sized bedrooms and a full bath too. If you are looking for extra space...the lower level basement is ready for your design, whether you need a rec room, exercise room or playroom...the space is there. The yard is level and fenced too. The seller is leaving the John Deere mower too (it has its own lil house too) ! This is a LOT of house for the money. Put your lil bit of pizzazz in the works and be ready to call this home :) ***Seller will consider a flooring credit with a reasonable offer.
Courtesy: RE/MAX Quality Service, Inc., (717) 632-5111
View additional infoNew Roof in 2017, New Living Room Floor and Paint in 2015, Kitchen Floor Redone in 2015, Bathroom Floors redone in 2015, Bed Room Floors redone in 2023, New Water Heater in 2021. Contact Listing agent for Companies that completed work and available invoices. Water Heater has a warranty good until 2030. Practical with accessibility and location and with your major repairs already having been completed for you, this home is a hidden gem in the sought after area of New Oxford. Perfect for an individual looking for something to grow into or a family looking for a new home base to set up shop! Home is being sold as is. $425,000111 Fawn Hill Road Hanover, PA 17331
Courtesy: EXP Realty, LLC, (888) 397-7352
View additional infoWelcome to your dream home! This stout two-story residence boasts 4,600 square feet of sprawling living space. With 4 bedrooms, 3 full baths, and a convenient powder room, this home offers comfort and convenience at every turn. Step inside and be greeted by an incredibly spacious main level featuring generously sized rooms, elevated ceilings, and a surplus of windows pouring natural light into every corner. Whether you're entertaining guests or enjoying a quiet evening at home, this expansive main level provides the perfect backdrop for any occasion. Ascend the dual staircase to the second story, where you'll discover the epitome of relaxation in the impressive primary suite. Complete with an adjoining sitting room and luxurious primary bath, this private retreat offers a tranquil escape from the hustle and bustle of everyday life. Additionally, the second story offers a separate guest/in-law suite, providing comfortable accommodations for visitors or extended family members. Two additional bedrooms with a full, jack-and-jill bath ensure ample space for everyone to enjoy. Don't miss the opportunity to snag some serious square footage at a SELL-NOW price. With its spacious layout, luxurious amenities, and prime location, this property offers the perfect combination of comfort and value. *This property is being sold as a short sale. Buyer to pay the Loss Mitigation Fee to MYclosings, LLC (equal to 1.5% of the purchase price of the property) at the time of settlement. $649,900104 Fawn Hill Road Hanover, PA 17331
Courtesy: RE/MAX Quality Service, Inc., (717) 632-5111
View additional infoPRICE REDUCED!!! Dreams are made of this!! Majestic brick 2-story Colonial home offering over 8,000 square feet, situated on .67 acres in the Summit Ridge Community just North of Hanover. This home features an open floor plan with a very large kitchen for entertaining, Florida Room and family room with a ton of windows, recessed lighting, a blend of wood, title & carpet flooring, vaulted & tray ceilings, formal dining and living room areas, first floor laundry room with a chute from the second floor, 4 bedrooms on the upper level and one bedroom on the lower level, primary and guest suite has their own full bathrooms, other two bedrooms share a Jack & Jill bathroom, an electric fireplace in the 1st floor family room and a gas fieplace in the lower level rec room, a finished lower level which also includes a full kitchen for entertaining guest or use as an in-law quarters, rec room, bedroom and a den or theater room, 2 HVAC systems, newer roof, and a 2-car garage. ALL kitchen appliances convey. Enjoy your deck in the mornings or evenings with a nice view and watch the deer! Make your appointment today to see what all this home truly has to offer!!
Courtesy: Coldwell Banker Realty, (717) 757-2717
View additional infoWelcome to 7 Jacqueline Dr, a charming home conveniently located in New Oxford, PA. This spacious residence offers 3 full bedrooms and 2 full bathrooms, providing ample space for comfortable living. The sellers have gone above and beyond by including a home warranty, offering peace of mind to the next lucky homeowner. Situated in a park setting, this home offers a serene and friendly environment. Park approval is required. The sellers understand the importance of a well-equipped home and will graciously leave all appliances for the next owner, making the move-in process seamless. Don't miss out on this opportunity to make 7 Jacqueline Dr your new home sweet home. Contact us today to schedule a viewing and experience the comfort and convenience this lovely property has to offer. $350,00016 Timber Lane Hanover, PA 17331
Courtesy: Berkshire Hathaway HomeServices Homesale Realty, (800) 383-3535
View additional infoOne level living option in South Western School District! A beautiful tree lined street leads you to this newly renovated 4 bedroom, 2 full bathroom home featuring a Main Level Primary Bedroom with en suite bath, Main Level Laundry, Vaulted ceilings and the flexibility of NO HOA! Amenities include a wood burning fireplace, skylights, 3 season sunroom, spacious patio and a fenced in yard! New Furnace, New A/C, New Flooring, New light fixtures and fresh paint have this one all comfortably equipped! Buyer/agent to verify square footage. Enjoy proximity to Maryland for ease of commuting while just minutes from local area restaurants & shopping! Codorus State Park is just around the corner for all of your outdoor and recreational adventures! Schedule your in person private showing today! $399,90020 Johnston Circle Hanover, PA 17331
Courtesy: Keller Williams Elite, (717) 553-2500
View additional infoWelcome to an impressive, FULLY renovated, and SPACIOUS (3,000+ finished square ft!) single-family home nestled within a quiet cul-de-sac in the Hanover area. In a great location, you are minutes from major highways, shops, and restaurants, as well as steps from Lake Marburg and many recreational activities around the lake. This 4 bedroom/3 full bath (!!!) home with an attached garage sits on a gorgeous, fully fenced, flat lot and leaves nothing to be desired! The main floor layout features a distinct front living room with a beautiful painted brick fireplace, and a completely open concept great room (adjoining the kitchen) at the rear of the home - perfect for gathering with family or entertaining friends! This area features an impressive vaulted ceiling and tons of light via the large bay window and brand new sliding glass doors leading out to a back deck overlooking the yard. The lot is flat and usable, and boasts the shade of many mature trees. The brand-new kitchen has been outfitted with stunning quartz counters, a lovely, neutral colored subway tile backsplash, and stainless steel appliances. Ample counter space allows for eat-in dining and usable workspace. Durable, white oak luxury vinyl plank flooring and new fixtures throughout make the space feel fresh and seamless. The main floor also features a beautiful primary bedroom suite with private access to a separate deck. The ensuite bath features a luxury double vanity and tiled walk-in shower. A second first floor bedroom and full bathroom with tub/shower combination, main floor laundry, and inside access to the attached garage round out this floor. The second level features two more spacious bedrooms with brand new, cozy carpeting and another refinished full bath. The basement level will wow you with another bonus living area, as well as clean, unfinished space for storage. Enjoy this stunning home with little concern for maintenance thanks to tons of practical upgrades like a brand new, efficient heat pump/AC, many new doors and windows, and nearly all mechanicals replaced/updated to code! Charming, spacious, no maintenance, and easy to tour - contact us today! $239,000117 Carlisle St New Oxford, PA 17350
Courtesy: RE/MAX Quality Service, Inc., (717) 632-5111
View additional infoStately 2.5 story Federal style Brick Home. Discover timeless elegance in this residence located in the charming town of New Oxford, Pa. Key features are 3 bedrooms, 1.5 baths, first floor laundry, large attached carport with easy access to basement. Lots of storage in the basement & walk up attic if more space would be needed. Large dining room and living room with a sliding pocket door adding character to your entertaining experiences. This location is an easy walk to Conewago Valley schools. This home is not just a place to live but a piece of New Oxford's heritage, ready to house your memories for years to come. Don't miss out on this opportunity to own this lovely piece of real estate at an affordable price. How may I help you?Get property information, schedule a showing or find an agent |
|||||||||||||||||||||||||||||||||||||||||||||||||||||||||||||||||||||||||||||
Copyright © Metropolitan Regional Information Systems, Inc.
