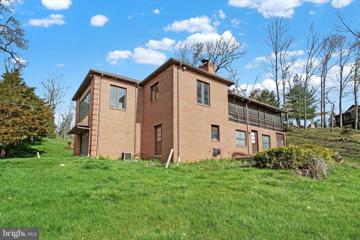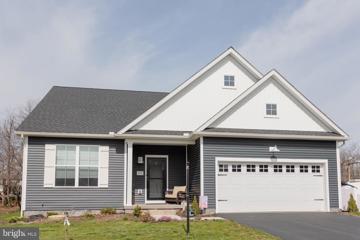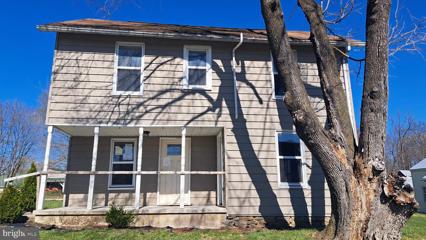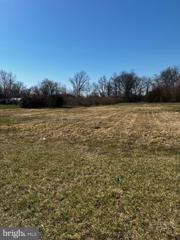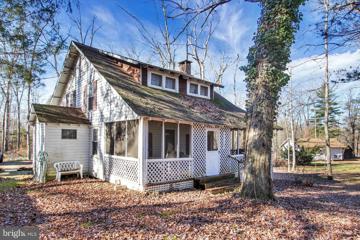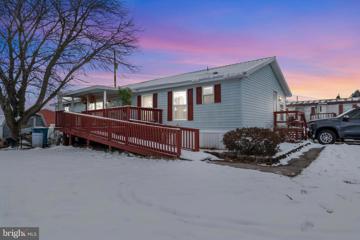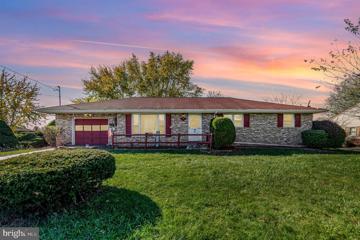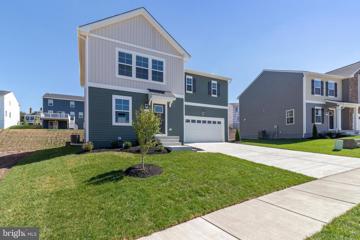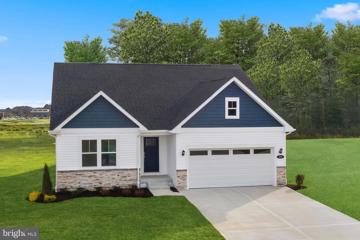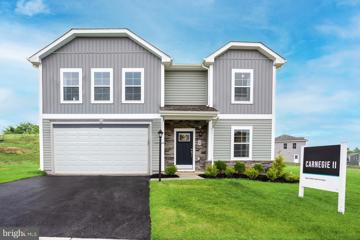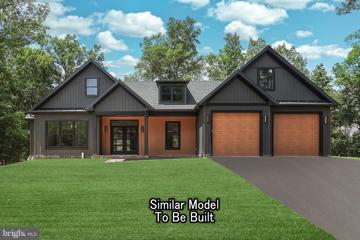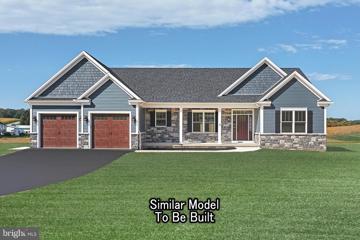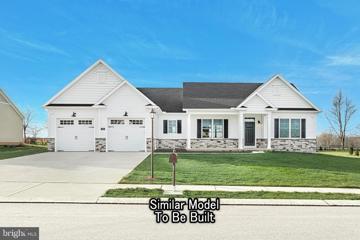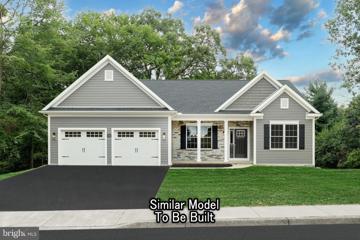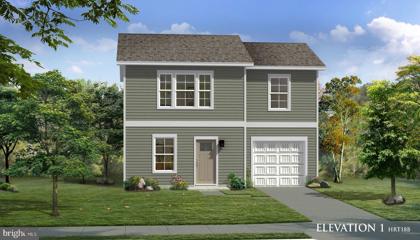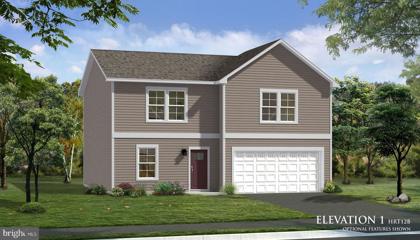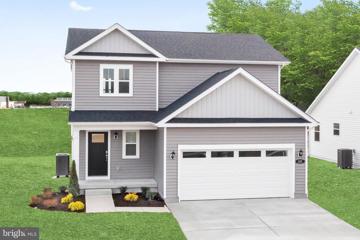|
New Oxford PA Real Estate & Homes for Sale17 Properties Found
The median home value in New Oxford, PA is $224,500.
This is
lower than
the county median home value of $230,000.
The national median home value is $308,980.
The average price of homes sold in New Oxford, PA is $224,500.
Approximately 62% of New Oxford homes are owned,
compared to 33% rented, while
4% are vacant.
New Oxford real estate listings include condos, townhomes, and single family homes for sale.
Commercial properties are also available.
If you like to see a property, contact New Oxford real estate agent to arrange a tour
today!
1–17 of 17 properties displayed
Refine Property Search
Page 1 of 1 Prev | Next
Courtesy: RE/MAX of Gettysburg, (717) 338-0881
View additional infoHave you ever dreamed of owning a waterfront home? Then this 3 BR, 2 1/2 BA traditional style all brick home, sitting on .42 acres along the Conewago Creek is for you! Step through the front door to be greeted by the spacious first level featuring a primary bedroom with on-suite bathroom, spacious kitchen, living room, dining room, and a screened porch! The living room offers a phenomenal view of the creek along with a stone front wood burning fireplace. Rear screened-in porch offers a built-in brick BBQ, perfect for family dinner night overlooking the creek! In the kitchen you will find tons of cabinet space,and a stainless steel electric flat-top stove. Just off the kitchen is the dining room featuring 10' ceilings and beautiful creek views. Continue the 10" ceilings into the primary bedroom featuring a large closet, attic access, and a full bath with walk-in shower. Make your way upstairs to be greeted by two bedrooms, a half bath (no sink, toilet only), and a cedar closet. Head down to the partially finished basement to find the laundry room, family room, utility room, and access to the 2 car garage. In the family room you'll instantly notice the marvelous stone front wood burning fireplace. The laundry room & utility room are unfinished. In the utility room you will see there is a water softener & a sediment filter. Neighbors say they have seen an abundance of wildlife from bald eagles, blue & green herrings, otter, and mink to ducks, geese, fox, deer, owls, osprey, and cormorants! Please note that, other than part of the kitchen, dining room and primary bedroom, rooms have lower ceilings. Although house is in a FEMA flood zone, the seller says the basement has not had water in it since Hurricane Agnes in 1972. Don't miss the opportunity to own your own slice of rural paradise, schedule your showing today!
Courtesy: RE/MAX Quality Service, Inc., (717) 632-5111
View additional infoWelcome to Oxford Pointe! This ranch-style residence, built in 2021, offers 1st-floor living for relaxation and enjoyment. The kitchen boasts marble countertops, tiled backsplash, stainless steel appliances, and an island with extra storage, creating a perfect space for culinary endeavors. The dining area seamlessly flows into the kitchen and family room, ideal for entertaining guests or enjoying family meals. Retreat to the primary bedroom featuring a walk-in closet and full bath complete with a soaking tub, shower, and double vanity. Outside, the backyard offers an amish built 15 x 20 ft deck perfect for outdoor gathering and an amish built 8 x 10 storage shed. Enjoy the prime location close to the new Oxford downtown and just minutes away from Hanover and Gettysburg. Don't miss out on this exceptional opportunity â schedule your tour today!
Courtesy: BrokersRealty.com World Headquarters, (717) 932-1660
View additional infoSpacious home with an eat-in kitchen and a separate dining room, large living room, three bedrooms and three full baths, newer windows, a two car garage and a separate area for storage or a man cave. Country setting but not far from 15 Hud case #446-398508
Courtesy: Keller Williams Keystone Realty, (717) 634-5921
View additional infoInvestor alert! Commercial land on highly visible Rt. 94. Owner has delineated drawings with plans for an entry and parking lot. Many uses allowed in the commercial zone with Hamilton Township.
Courtesy: RE/MAX of Gettysburg, (717) 338-0881
View additional infoLocation location location! The rare opportunity to own one of the 6 homes in the small community of the Waldheim Club, on the Conewago Creek at Dick's Dam, does not come often! This 3 bedroom 1 bath cottage sits on a rural .19 acre lot. Being along the Conewago creek provides many amenities like fishing, kayaking, bird watching (I observed a Cormorant while there) and swimming! Head inside to be greeted by the cozy and bright kitchen. Also on the main level is a full bath with stand-up shower, and living room where you'll find the laundry close and a brick wood-burning fireplace (with an electric blower). Upstairs are three bedrooms, 1 has hardwood flooring. The seller believes there is hardwood flooring under all the carpet in the home. The Waldheim Club offers access to 23 acres of communal woodland property, including 500 ft of waterfront with dock- perfect for fishing, canoeing and kayaking on the Great Conewago Creek. Historic Dicks Dam once the site of a summer resort in the 30's and 40's, was then the epicenter of public seasonal recreation, adjoins the now Waldheim Property. The Commons area, comprised of 8.78 acres of the total acreage, serves as the hub of the property and is anchored by the 2 historic structures including the rustic Club House for your use to host group functions, and the Ice House, now used to store boating equipment. At the opposite end of the hub- each facing the commons- are the 6 individually member-owned cottages. Located in Historic New Oxford, mecca for antique shoppers. A google search, a You Tube search and a search of the York Daily Record for "Dicks Dam and Conewago Creek " will turn up history, info and videos of the area. No drive-by's please! No one should enter Waldheim Club private property without an agent and an approved showing. Note, it appears on-line that this property was just purchased about a year ago. That is not true. It has been in the family since the mid-1980's. That was another Waldheim Rd property that was mistakenly entered as this one.
Courtesy: Coldwell Banker Realty, (717) 757-2717
View additional infoWelcome to 7 Jacqueline Dr, a charming home conveniently located in New Oxford, PA. This spacious residence offers 3 full bedrooms and 2 full bathrooms, providing ample space for comfortable living. The sellers have gone above and beyond by including a home warranty, offering peace of mind to the next lucky homeowner. Situated in a park setting, this home offers a serene and friendly environment. Park approval is required. The sellers understand the importance of a well-equipped home and will graciously leave all appliances for the next owner, making the move-in process seamless. Don't miss out on this opportunity to make 7 Jacqueline Dr your new home sweet home. Contact us today to schedule a viewing and experience the comfort and convenience this lovely property has to offer. $320,00040 Walker Drive New Oxford, PA 17350
Courtesy: Keller Williams Keystone Realty, (717) 334-4565
View additional infoCome and Make an Offer! With a little TLC this home could be your dream home. Plenty of space to enjoy. Jack Forbes, a well known builder built this home back in 1964 and it is well built. A new coat of paint and new wood flooring and this home will be ready for you to entertain for years to come. Beautiful cabinetry in kitchen and it is really wood. The ceramic tile floor sets off this kitchen and dining area. Refrigerator and stove stay. Dishwasher is not in working condition. Living room is spacious. 1full bath in hall and 1/2 bath in primary bedroom. Downstairs is a family room and a laundry area. There is an extra room that can be used for an office, craft room or whatever you wish it to be. One of the rooms there is a workbench for your projects. Bathroom was repainted. Home has been power washed. Walk out the kitchen sliding door onto your deck and enjoy your huge back yard. The big yard is perfect for a swing set in the summer. The backyard has been landscaped with over 30 bushes and trees. Close to all major highways to go shopping, theaters, restaurants, Gettysburg Battlefield, and Rt. 15 to go to Maryland and of course work. All major highways are conveniently located from this home. Shopping center that you can walk to. Car wash is available in shopping center. Students can either ride the bus or walk to school. Medical facilities are very close by. So many conveniences but you feel like you are out in the country with the huge back yard. Investors, this is an awesome opportunity to own this rent producing home. It has tenants now. Come take a look. An awesome buy for an owner or investor. Sold as is. Please be careful not to let the cat out.
Courtesy: DRB Group Realty, LLC, (240) 457-9391
View additional info**OFFERING UP TO $12,500 IN CLOSING ASSISTANCE FOR PRIMARY RESIDENCE WITH USE OF PREFERRED LENDER AND TITLE.** Welcome to the Crafton, our most affordable 4 bedroom single family floorplan at Chesterfield. This floorplan offers a spacious 2 car garage and open floorplan for the living room to kitchen. With a spacious pantry and optional 6ft. prep island you can start saving money by making healthy meals at home. Need more space ask about our optional 4ft. extension and morning rooms. Upstairs enjoy a laundry room on the bedroom level. The primary suite has a spacious walk in closet and offers an optional step in shower in the primary bath. Two of the three secondary bedrooms offer walk in closets. Yard is fully sodded and landscaping package is included. Driveways offer space for 2 cars in addition to 2 car garage. Whether you are ready to escape townhome living or skip it altogether, this right size 4 bedroom home will give you the bedrooms you need starting below $300K. *Photos may not be of actual home. Photos may be of similar home/floorplan if home is under construction or if this is a base price listing.
Courtesy: DRB Group Realty, LLC, (240) 457-9391
View additional info**OFFERING UP TO $12,500 IN CLOSING ASSISTANCE FOR PRIMARY RESIDENCE WITH USE OF PREFERRED LENDER AND TITLE.** Say goodbye to climbing up and down stairs and enjoy the peace of mind and comfort of one level living. The Cranberry offers a spacious open floor plan with a well thought our kitchen with included full overlay cabinets, granite countertops and stainless Whirlpool kitchen appliances you can enjoy prepping and making meals. The optional prep island offers a great serving bar for entertaining friends and family. The private owner's suite offers an optional step in shower and 2 sink vanity. Two additional bedrooms can be multipurposed for an office or hobby room. Enjoy the opportunity to personalize your home with the finishes that suit your personal style. Phase II now open - at Prinland Heights. *Photos may not be of actual home. Photos may be of similar home/floorplan if home is under construction or if this is a base price listing.
Courtesy: DRB Group Realty, LLC, (240) 457-9391
View additional info**OFFERING UP TO $12,500 IN CLOSING ASSISTANCE FOR PRIMARY RESIDENCE WITH USE OF PREFERRED LENDER AND TITLE.** Tired of too little space and parking? Escape townhome living and meet the energy efficient Carnegie our largest floorplan at Chesterfield. This plan offers a flex space for home office, spacious family room that opens to a beautiful kitchen with full overlay cabinets and huge pantry. Enjoy a 2 car garage with driveways that can comfortably hold 2 cars. Upstairs the oversized owner's suite offers plenty of room for a king bed and seating area. Owner's bath offers optional step in framed glass shower and 2 sink vanity. Three spacious secondary bedrooms and a convenient laundry room on bedroom level makes laundry a breeze. Furnished model available for tour by appointment. Now selling in phase 2! *Photos may not be of actual home. Photos may be of similar home/floorplan if home is under construction or if this is a base price listing.
Courtesy: RE/MAX Quality Service, Inc., (717) 632-5111
View additional infoThe Lakeside model. Custom built ranch with quality craftsmanship a priority! This home meets Energy Star performance standards. 3 bedrooms, 2 baths, 9 foot ceilings, granite kitchen counters, recessed lighting, a full basement, covered front & rear porches and the list goes on. Other models, options, and building lots to choose from, or bring your own ideas and plans! All homes can be built on an insulated slab for additional savings. Home prices are subject to change due to increases with building material or different lots.
Courtesy: RE/MAX Quality Service, Inc., (717) 632-5111
View additional infoThe Heather model. Custom built ranch with quality craftsmanship a priority! This home meets Energy Star performance standards. 3 bedrooms, 2 baths, 9 foot ceilings, granite kitchen counters, recessed lighting, a full basement, and the list goes on. Other models, options, and building lots to choose from, or bring your own ideas and plans! All homes can be built on an insulated slab for additional savings. Home prices are subject to change due to increases with building material or different lots.
Courtesy: RE/MAX Quality Service, Inc., (717) 632-5111
View additional infoThe Lilly model. Custom built ranch with quality craftsmanship a priority! This home meets Energy Star performance standards. 3 bedrooms, 2.5 baths, 9 foot ceilings, granite kitchen counters, recessed lighting, a full basement, and the list goes on. Other models, options, and building lots to choose from, or bring your own ideas and plans! All homes can be built on an insulated slab for additional savings. Home prices are subject to change due to increases with building material or different lots.
Courtesy: RE/MAX Quality Service, Inc., (717) 632-5111
View additional infoThe Emma model. Custom built ranch with quality craftsmanship a priority! This home meets Energy Star performance standards. 3 bd rms, 2 baths, 9 foot ceilings, granite kitchen counters, recessed lighting and the list goes on. Other models, options, and building lots to choose from, or bring your own ideas and plans! Call listing agent to schedule a meeting with Woodhaven Homes. All homes can be built on an insulated slab for additional savings. Home prices are subject to change due to increases with building material or different lots.
Courtesy: DRB Group Realty, LLC, (240) 457-9391
View additional info**OFFERING UP TO $12,500 IN CLOSING ASSISTANCE FOR PRIMARY RESIDENCE WITH USE OF PREFERRED LENDER AND TITLE.** Meet the right size Wexford at Chesterfield. Perfect for moving out of a townhome or condo or downsizing from a large home. The Wexford offers a beautiful kitchen that opens to a cozy family room. Full overlay cabinets, granite countertops, luxury vinyl plank flooring in kitchen, walk in pantry. Upstairs enjoy a spacious owner's suite with optional tray ceiling, convenient laundry room and two spacious bedrooms. When you are looking for the home that has what you need and not a lot of extra rooms to heat & cool, clean, furnish, and pay taxes on, the Wexford offers a RIGHT-SIZE home. New Construction listing - Now selling Phase 2 at Prinland Heights. *Photos may not be of actual home. Photos may be of similar home/floorplan if home is under construction or if this is a base price listing.
Courtesy: DRB Group Realty, LLC, (240) 457-9391
View additional info**OFFERING UP TO $12,500 IN CLOSING ASSISTANCE FOR PRIMARY RESIDENCE WITH USE OF PREFERRED LENDER AND TITLE.** Tired of townhome living - need 4 bedrooms and a home office? The Whitehall offers the space you want with the included features you are looking for. This energy efficient home includes an upgraded insulation package, tankless gas water heater, high efficiency gas furnace and AC system. Walk in to an open floorplan with a kitchen with lots of cabinets, pantry and dining area. A flex room off the kitchen is perfect for a game room, office or play room. Upstairs you will love the spacious bedroom and laundry room. Phase 2 is now open. *Photos may not be of actual home. Photos may be of similar home/floorplan if home is under construction or if this is a base price listing.
Courtesy: DRB Group Realty, LLC, (240) 457-9391
View additional info**OFFERING UP TO $12,500 IN CLOSING ASSISTANCE FOR PRIMARY RESIDENCE WITH USE OF PREFERRED LENDER AND TITLE.** Meet the Glenshaw the perfect home for those looking to escape or skip the townhome phase of living. Open floorplan offers a spacious family room dining and kitchen, and three bedrooms upstairs. Energy efficient and loaded with included options like a spacious prep island, luxury vinyl plank flooring in kitchen, foyer, laundry room and bathrooms. Owner's suite offers a luxurious bathroom with attached walk in closet and optional 2 sink vanity. Laundry located on 2nd floor. Located just 15 minutes from downtown Hanover, Chesterfield offers convenience and quiet living close to restaurants and shops. Phase 2 now selling! *Photos may not be of actual home. Photos may be of similar home/floorplan if home is under construction or if this is a base price listing.
Refine Property Search
Page 1 of 1 Prev | Next
1–17 of 17 properties displayed
How may I help you?Get property information, schedule a showing or find an agent |
|||||||||||||||||||||||||||||||||||||||||||||||||||||||||||||||||||||||||||||
Copyright © Metropolitan Regional Information Systems, Inc.

