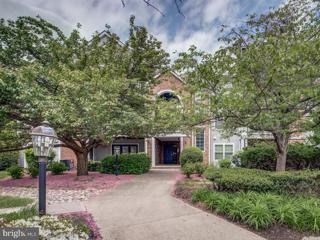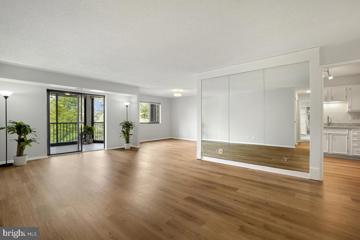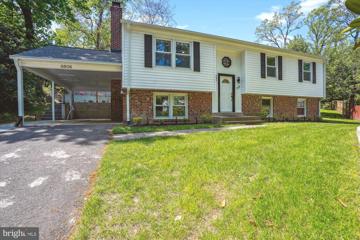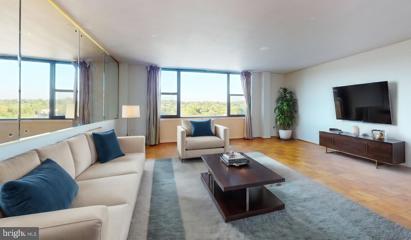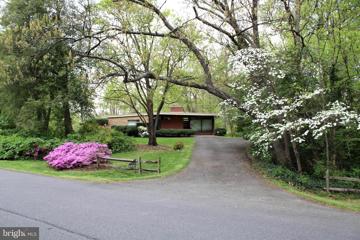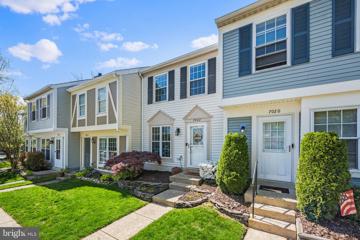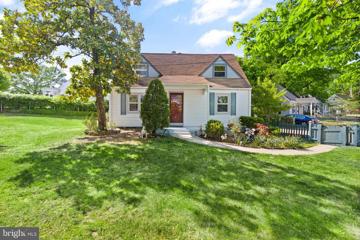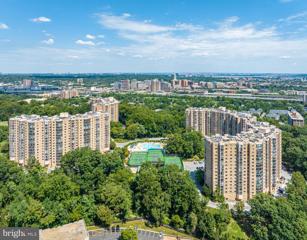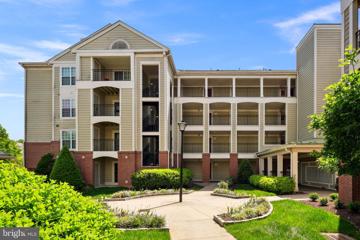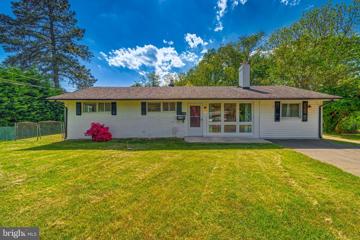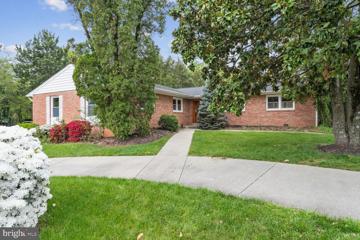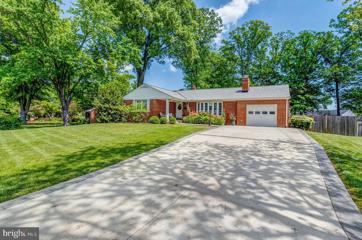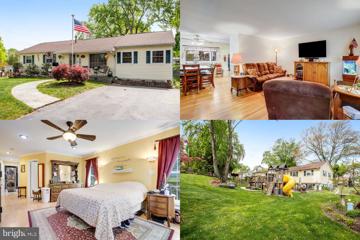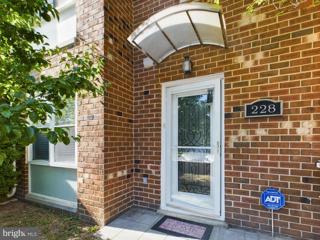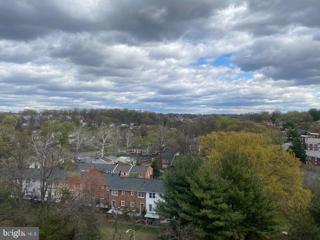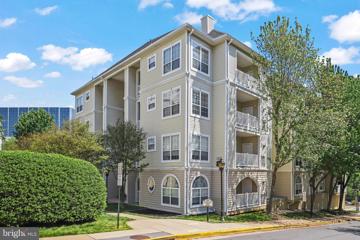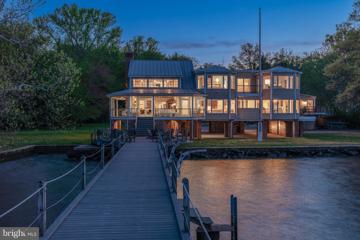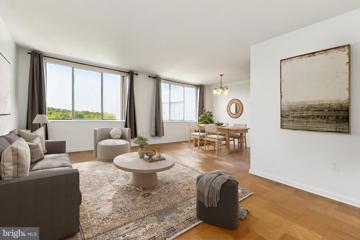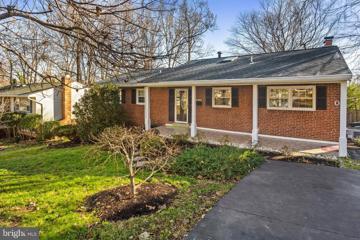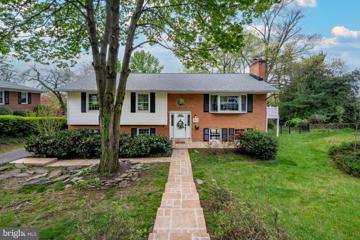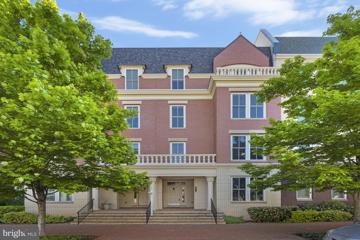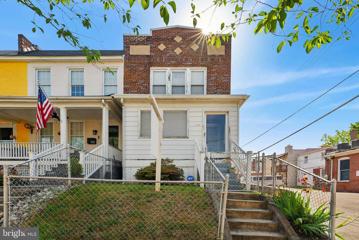 |  |
|
Alexandria VA Real Estate & Homes for Sale308 Properties Found
126–150 of 308 properties displayed
Courtesy: Apex Home Realty, (703) 675-6100
View additional infoDiscover this rarely available patio-level condo nestled in the picturesque park settings of Kingstowne. Welcome home to 7510 Ashby Ln #D, a spacious 2-bedroom, 2-bathroom condo in the highly desired Kingstowne community of Alexandria. Positioned on the main floor for easy access, Unit D boasts an open floor plan. Step inside to a welcoming living room featuring a cozy fireplace. The living room opens to a private patio, offering a tranquil space for relaxation or dining al fresco. The seamless flow into the dining area makes it perfect for entertaining. Enjoy the convenience of assigned parking, meticulous professional landscaping, and a community pool, plus access to all Kingstowne pools. Located less than 3 miles from Springfield Town Center and Kingstowne Towne Center, your shopping needs are easily met with nearby Wegmans, Giant, Aldi, Target, and Walmart. Entertainment is just minutes away at Regal Cinemas, Dave & Busterâs, and local parks such as Wickford Park and Huntley Meadows Park. Ideal for commuters, this home is only 3 miles from the Franconia-Springfield Metro and offers quick access to major roads including Telegraph Road, Franconia Road, the Franconia-Springfield Parkway, Van Dorn Street, I-95, and I-495
Courtesy: RE/MAX Allegiance
View additional info***** NEW LISTING! - OPEN HOUSE SAT. 5/11 FROM 2:00 - 4:00 PM. ***** Welcome Home to 5904 Mount Eagle Drive, Unit #605 at Montebello, -- the area's premier "award-winning" luxury condominium! ***** Premium Montebello location just steps to Montebello's New Community Center! ***** â¢2-BEDROOMS/2-FULL BATHS MONTEBELLO HOME: One of the most desired and sought-after floor plans noted for its especially generous room sizes and large walk-in closets. MOVE-IN-READY w/numerous upgrades and improvements. Including beautifully renovated kitchen and updated baths, brand-new upgraded flooring, upgraded HVAC system, freshly painted and more! â¢ENTRY FOYER: Bright and spacious w/large walk-in coat and storage closet. â¢SUN/FLORIDA ROOM: This additional living space opens directly from living room. Overlooks Montebello's "Picnic Hill" w/premium sun exposure. Ideal for pets and plants. Features custom window shades and ceiling fan. â¢LIVING ROOM AND DINING ROOM: The living room offers plenty of wall space for optimal placement of sofa and entertainment center. The formal dining room can easily accommodate table/seating for six to eight, plus buffet and china cabinet. â¢KITCHEN: Beautifully renovated. Features upgraded granite countertops accented by classic subway tiled backsplash, deep/wide undermounted stainless-steel sink, brand-new stainless-steel appliances, and upgraded lighting. Very practical/functional layout w/plenty of workspace, -- PLUS bonus breakfast bar w/extra wall of cabinets! â¢PRIMARY/MBR AND FULL BATH: Spacious primary/MBR w/room for king-size bed, furniture, and sitting area. Plus, features mirrored dressing area, vanity w/granite countertops and upgraded lighting and super-size dual-entry walk-in closet, plus linen closet. Primary/master bath beautifully renovated w/ceramic tiled floors, walk-in shower w/floor-to-ceiling tiled walls and upgraded plumbing fixtures. â¢BEDROOM #2 AND FULL BATH #2: This bedroom is also extra spacious w/two closets. The hall bathroom features upgraded flooring, vanity/sink w/granite countertops, upgraded faucet fixtures and lighting, and large soaking tub/shower. â¢LAUNDRY: Brand-new washer/dryer in unit. Plus, the building offers extra-large commercial washer/dryer for over-sized items. â¢HVAC AND UTILITIES: Brand-new upgraded Trane HVAC system in 2021, w/semi-annual inspection included in condo fee. Hot and cold water included in condo fee. Electric billed separate w/DominionEnergy.com, and Verizon FIOS and Cox Cable both available for internet, TV, and landline telephone. â¢GARAGE PARKING CONVEYS: A $30,000 to $35,000 Added Value! (Not all homes at Montebello offer garage parking.) Building 5904, Level B2, Parking Space #64. Plus, additional unassigned parking in parking lot, and electric vehicle (EV) charging stations! â¢EXTRA-STORAGE: Building 5904, Level B1, Room 19, size 8 X 4. â¢METRO: Free shuttle included in condo fee or just a 5-minute walk to Metro! â¢ABOUT MONTEBELLO: The area's premier "award-winning" luxury condominium! A multi-generational community of about 2300 residents within the larger Alexandria-Washington metropolitan area. For this diverse community, Montebello offers numerous amenities, activities, and clubs for many varied interests. Montebello is an exceptional value. A gated community of 35 wooded acres. Amenities include FREE SHUTTLE OR 5-MINUTE WALK TO METRO, including shuttle to major area shopping centers, EV charging stations, indoor/year-round salt-water swimming pool, outdoor swimming pool, fitness center, tennis courts, pickleball, basketball, walking/nature trails, picnic/grilling areas, playground, bowling alley, game room, on-site restaurant/cafe bar, convenience store with drycleaning service, hair salon, and more! Beautiful grounds and common areas, pet-friendly with dog park, on-site management, 24-hour gate and grounds patrol, on-site engineering, housekeeping, and maintenance. ***** NEW MONTEBELLO COMMUNITY CENTER NOW OPEN! *****
Courtesy: Long & Foster Real Estate, Inc.
View additional infoA stunning, top-to-bottom renovated single family home is now available in desirable Stoneybrooke. The perfect blend of space and modern luxury, this 5-bedroom home checks every box and more. Located at the top of a private pipe stem, this home features a recently renovated kitchen boasting timeless and trendy design details â gorgeous white shaker, soft-close cabinets with underlighting, quartz countertops, stainless steel appliances (5 burner gas range), slate tile floors and matte black hardware. What's more, the home includes three pristinely renovated full bathrooms, recessed lighting throughout, designer light fixtures, luxury vinyl plank floors, shaker-style panel doors with new hardware, and plenty of sunlight through abundant windows. The outdoor space is an entertainer's delight with new hardscape and terraced garden, and a large side lawn. Other features include a new roof (2023), fresh neutral paint, Alexa-enabled outdoor lighting, a carport and plenty of move-in ready bells and whistles. Stoneybrooke is close to Old Town, Kingstowne, and Ft. Belvoir and convenient to metro, essential retail and parks (Huntley Meadows, Alexandria Rec Center). Come visit and make this well-appointed property your next home today!
Courtesy: Century 21 Redwood Realty
View additional infoEmbrace the opportunity to transform this spacious three-bedroom apartment into your dream home! Recently vacated by its previous tenant, this property awaits your personal touch to restore its full potential. While some TLC is required to bring out its true beauty, take comfort in knowing that the two bathrooms have already undergone stunning renovations. Step into these revitalized spaces and envision the luxury and comfort they offer, setting the standard for the rest of the apartment's potential. With a little effort and imagination, you can transform this blank canvas into a masterpiece. Whether you're envisioning a modern oasis, a cozy retreat, or a stylish urban escape, the possibilities are endless. Located on Duke St, this property offers more than just a place to call home. Enjoy the convenience of nearby amenities, including a charming public library and a major shopping center featuring a Harris Teeter just steps away. With frequent DASH bus transportation providing easy access to Van Dorn or King Street Metro stations, commuting and exploring the surrounding area is a breeze. Don't miss this opportunity to breathe new life into 4600 Duke St. Schedule a viewing today and unlock the potential of this diamond in the rough. Additional storage unit #272, condo fee $1106.27/month $1,195,0004930 Lincoln Avenue Alexandria, VA 22312
Courtesy: Samson Properties, (703) 378-8810
View additional infoThis home, built by the owner in 1954, has been impeccably maintained over the 70 year span. The owner lived in the home for all 70 of those years and was meticulous not only in building a solid house, but keeping it in pristine condition. The curb appeal of the Tennessee Lime Stone and Hard Redwood exterior is eye catching. The floor to ceiling windows provide excellent light as well as a fantastic view of the landscape. Although the interior is outdated according to today's standards, the cleanliness and condition of the home, including the hard word floors, bathrooms, kitchen, etc. show the love and care that the owner shared with this amazing property. The basement is mostly finished and has 2 rooms that were used as bedrooms. There is also a rough in bathroom in the basement, that will need to be renovated. All utilities and appliances are in good working condition, and the home is move in ready. The bones of this house are incredibly strong and show little, if any wear. There are 2 driveways and a detached 2 car garage that is heated, nice decking and a lighted gazebo. All surrounded by a peaceful and relaxing garden atmosphere with a waterfall. The true value of this property is in the land, located minutes off of 395 and 236 and 1 mile away from the new hospital/shopping center being built at the old Landmark site. The lot is 1.38 acres and is coded as R2. Meaning that the wooded area on the corner of Evangeline and Lincoln Avenue is a buildable lot. Permits required, but rating already in place. Walk to shopping/restaurants/grocery store. 10 minutes to the Pentagon. 15 minutes to DC. You really need to see this home to appreciate it! Don't miss out on not only a great home, but an excellent investment in your future!!
Courtesy: RLAH @properties
View additional infoBeautifully upgraded townhome in a highly coveted location! This 2-bedroom residence boasts meticulous attention to detail with over $70k in recent enhancements. The delightful landscaping showcases stone raised beds adorned with a stunning red maple, hostas, and liriope. Step inside to discover newly installed light-hued, wide plank wood floors (2021) flowing seamlessly throughout. Natural light floods the space through the entry door featuring a retractable screen window, perfect for enjoying a refreshing breeze on a spring day. Be charmed by the whimsical light fixtures adorning the entry and other areas of the home. Serenity envelopes you with the soothing neutral paint tones gracing the walls, transforming this dwelling into a tranquil sanctuary. Unwind in the inviting living room, bathed in cheerful natural light from a large window. Transitioning to the dining area, encounter a spacious storage closet housing a tankless water heater and upgraded electrical panel (2020), alongside ample room for organization. Adjacent, a kitchen pantry offers additional storage in the white kitchen featuring a marble subway tile backsplash and a suite of Frigidaire stainless-steel appliances. The open layout seamlessly integrates meal preparation with lively conversations, while a sliding glass door leads to the patio, perfect for outdoor dining or enjoying morning coffee. Privacy awaits in the fully fenced backyard, complete with a gate leading to a common green space, ideal for furry companions. Trex decking provides an ideal space for grilling or socializing, complemented by a custom oval-shaped, two-person hot tub (2019). Ascend to the private bedroom level featuring ample storage with a closet and attic space. Both bedrooms boast Elfa closet organization systems for efficient use of space. A luxurious full bathroom showcases wide-width marble floor tiles, granite countertops, and a subway tile shower. Second-floor laundry convenience is enhanced with cabinets and a Samsung washer and dryer combo. High-end conveniences include a security system, ring doorbell, and Nest thermostat. Assigned and guest parking spaces ensure convenience, while community amenities include pools, tennis and basketball courts, playgrounds, BBQ areas, gym, and a community center. Conveniently located just south of Kingstowne shopping centers, indulge in a plethora of dining, retail, and professional services options. Ring doorbell camera in operation on property.
Courtesy: RE/MAX Executives
View additional infoWelcome to 8422 Radford Avenue in Alexandria, Virginia! Located in the sought-after Mount Zephyr community, this lovely 3 bedroom, 2 bath Cape Cod home is sited on a flat and fenced .44 acre parcel. This home has been lovingly maintained and delivers finely crafted living space with plenty of room for living. A charming exterior with portico entrance, detached workshop/garage, enduring concrete patio, fenced-in yard, soft designer paint, large room sizes, hardwood flooring, and an abundance of windows create instant appeal, while the room for growth and improvement creates a unique and unbeatable opportunity. Warm hardwood flooring in the foyer welcomes you home and ushers you into the living room where twin windows stream natural light. The dining room harbors ample table space and is highlighted by a burnished bronze chandelier adding tailored distinction. The sparkling kitchen stirs the senses with granite countertops, shaker-style cabinetry, and quality appliances, while a mudroom adds convenience to the main living areas of the home. A standing height basement housing the mechanical equipment and loads of extra storage can be found off the kitchen. Hardwoods continue into the MAIN LEVEL primary bedroom that is accented with a lighted ceiling fan and easy access to the primary spa style bath. Upstairs, two additional bright and sunny bedrooms, each with hardwoods and dormer ceilings, share a well-appointed full bath. A laundry center with loads of storage space completes the comfort and convenience of this wonderful home. All this can be found in a vibrant community so close to the Mount Vernon Memorial Highway, Richmond Highway, GW Parkway, and other major routes. There is a Metro Bus to Huntington Metro just a short distance and a quick 5 min drive to Ft. Belvoir or 15 min to beltway and Old Town Alexandria. Plenty of shopping, dining, and entertainment choices are available in every direction including Hybla Valley and Mount Vernon Shopping Centers. Explore the stunning parks scattered throughout the area, enjoy fine golf courses, visit local historical sites, and take advantage of the Potomac River offering boating, fishing, and leisure activities. If youâre looking for enduring quality with room for growth in a spectacular location, it awaits you here. *Upgrades in 2022: **New Roof, **New Windows, **New Mini Split AC **New Water Heater *Waterproofed basements in 2023 NO HOA! Welcome home!
Courtesy: Samson Properties, (571) 921-9755
View additional infoWelcome to your spacious sanctuary in the heart of Alexandria, VA! Nestled within close proximity to all major transportation arteries, this home is a commuter's dream come true. With 6 bedrooms and 3 bathrooms, there's room for the whole family to spread out and thrive. The expansive living areas are perfect for entertaining guests or simply unwinding after a long day. Imagine hosting gatherings in the generously-sized living room, or enjoying intimate dinners. Whether you're headed to work or exploring the vibrant city of Alexandria, you'll appreciate the unbeatable location of this home. Don't miss your chance to own a piece of Alexandria paradise â schedule your showing today and prepare to be captivated by all that this remarkable property has to offer!
Courtesy: Montebello Marketing, Inc., loiscrbcrs@aol.com
View additional infoWelcome to Unit #506 located at 5904 Mount Eagle Drive in Alexandria, Virginia! Nestled in the sought-after Montebello condominiums, this lovely 2 bedroom, 2 bath condo delivers 1,195 square feet of living space plus a spectacular sunroom delivering panoramic views! An open floor plan, rich hardwood floors, built-in shelving, lighted ceiling fans, and an abundance of windows combine to bestow a light and airy ambience, while a warm and neutral color palette and updated kitchen and baths create instant appeal. Upscale lobby, community center, convenience store, bar/lounge, café, salon, state-of-the-art fitness center, billiards room, bowling alley, tennis courts, and common grounds. Living room features adjoining four season sunroom with panoramic views. Dining room accented with a candelabra-style shimmering chandelier. Sparkling kitchen with granite countertops, custom cabinets, tile floors and backsplash, and large pantry. Primary suite boasts Tiffany-inspired lighting, walk-in closet, and private bath with separate vanity area. Additional bedroom plus hall bath updated with a furniture-style vanity provide versatility. In-unit modern wash tower with full-size machines. Assigned garage parking spot #69 also convey. Close proximity to I-95/I-495, I-295, Express Lanes, Metro, GW Parkway, and Route 1 Super convenient to Old Town Waterfront District and Belle View Shopping Center Enduring quality sprinkled with designer flair Welcome home!
Courtesy: Compass, (301) 298-1001
View additional infoWelcome to this elegant and modern 2 bedroom, 1 bath spacious residence located in the heart of Alexandria. This property offers 2 unique entrances to the home, both with convenient access close to multiple parking options. From the lower level entrance, youâre greeted by an outdoor patio as you walk up. Entering the home, youâll step into a spacious foyer that offers views of the large open main living spaces with updated wood flooring. The large living room, complete with gas fireplace, welcomes you to cozy up with a good book or relax watching a movie. The dining room is located adjacent to the living area. A newly renovated kitchen features stainless steel appliances, custom tiled backsplash, black quartz countertops mixed with white veining to complement the white cabinetry forming the perfect spot to cook your favorite meals. Just down the hall are two spacious, light filled bedrooms. The primary bedroom has a large walk-in closet, complete with built-ins. The large spa-like bathroom features double entry â from the primary bedroom or the hallway â as well as separate soaking tub and stand up shower. In addition to the luxurious interior, this home offers unassigned parking, making city living a breeze. The community features a pool for relaxation and recreation as well as a nearby pond, perfect for an evening stroll. The convenient location is just minutes away from the charming Old Town, providing easy access to dining, shopping, and entertainment as well as King Street Metro Station and I-495.
Courtesy: Pearson Smith Realty, LLC, listinginquires@pearsonsmithrealty.com
View additional infoWelcome to Sought After Rose Hill Farm Estate! Move-in-ready 3 bedroom and 1.5 bathroom with huge Flex/Bonus Room on a Cul-de-Sac with Enormous Yard. The home offers a sunroom for great relaxation. Large Windows for plenty of natural lights. HVAC 2021, Water Heater 2015. Minutes away from Kingstowne, Old Town, Ronald Regean Airport and Pentagon, Easy access to 3 Metro Stations- Springfield, Huntington and Van Dorn. NO HOA. $1,074,735512 N Quaker Lane Alexandria, VA 22304
Courtesy: Compass, (703) 229-8935
View additional infoOPEN HOUSE SAT and SUN MAY 4th and 5th from 2:00 to 4:00 PM. Offered to the market for the first time in many years, this spacious four-bedroom home sited on almost one half-acre (!!!) offers an amazing opportunity in a prime Alexandria location. Although sold as-is, the home has a quality of construction that will serve the next owner very well. Beautiful hardwood floors throughout. And an amazing atrium / sun room is the perfect addition to view and enjoy the huge backyard. Centered perfectly between separate living, dining and family rooms, the kitchen creates an open and spacious hub for the easy flow of this home. Feel free to move in now and renovate later or update now and enjoy your own personal touches - either way this is an opportunity not to be missed. This central location is hard to beat with shopping, dining, parks and transit within walking distance. Commuters will enjoy the close proximity to the Pentagon, Amazon HQ2, Reagan National, and Downtown D.C. Don't miss this rare opportunity.
Courtesy: Pearson Smith Realty, LLC, listinginquires@pearsonsmithrealty.com
View additional infoWelcome to 6013 Mayfair Lane, where charm and comfort meet in this delightful, light filled 3- bedroom home (with a bonus room), and 3 baths. The home is nestled on a large, flat, picturesque lot adorned with mature trees in a well-established neighborhood. This property exudes a welcoming atmosphere and is in walking distance to the neighborhood elementary school (and playground). Enjoy the serene ambiance of the fully screened porch, perfect for savoring a cup of coffee or a glass of wine while admiring the natural beauty of the large and fully fenced backyard. The finished walk-out basement offers additional living space and a bonus room that can be tailored to suit your needs, whether its an office, or home gym. This is a wonderful community with neighborhood gatherings, this home is conveniently located near the Franconia metro station, multiple shopping centers, commuter routes and is just a quick ride to Old Town Alexandria. Updates: HVAC (2018), Driveway (2021), Roof re-shingled (2024), Attic insulation (2022), New Sewer line (2019)
Courtesy: Keller Williams Chantilly Ventures, LLC, 5712350129
View additional infoDiscover the charm of this delightful home ideally located in Alexandria. Light-colored wood floors adorn the main living areas, creating an inviting ambiance throughout. The living room opens to the dining area, providing the perfect space for gathering with loved ones and entertaining. The kitchen boasts granite counters, tile backsplash, gas cooking, and ample cabinet space, ensuring both style and functionality. A convenient mudroom houses the fridge and offers access to the back deck, overlooking the serene yard. The huge primary bedroom features laundry facilities and leads to a gorgeous primary bathroom with a granite counter vanity, linen cabinet, soaking tub, low-threshold shower with a pull-down bench, and a rain shower head, providing a luxurious retreat. The finished walkout basement offers additional living space, including a bedroom, full bathroom, and washer and dryer. A huge lower-level workshop with its own private entrance, running water, electricity, and 240 outlets, adds versatility and convenience. Outside, the stunning backyard boasts mature trees, lush grass, a patio, Koi pond, and a playset, creating a perfect outdoor oasis. This home boasts recent updates and additions, including a new AC unit in 2019, new furnace in 2009, a new roof in 2016, a new hot water heater in 2020, and upgraded plumbing, including copper pipes, and main line replacement in just the last two years - adding peace of mind for your purchase. An addition was completed in 2008, adding even more space and functionality to the property. Electricity was doubled, with two panels added in 2009, as well as having the electrical lines run underground. Conveniently located with easy access to 495, commuting into Alexandria City, Arlington, and DC is a breeze. Enjoy nearby amenities including multiple parks, shopping, dining, and Historic Old Town Alexandria at your fingertips. Don't miss the opportunity to make this fantastic home yours. Schedule a showing today and experience the beauty and convenience it has to offer.
Courtesy: Fairfax Realty Premier, (301) 439-9500
View additional infoGreat renovated 3 bedroom, 1.5 bathroom, spacious living room, dinning area, located in Alexandria close to New location of INOVA Hospital. Plenty of parking, storage space, lost of cabinet space, hardwood floors and low HOA fee. This is a must to see. Best Offer.
Courtesy: RE/MAX Executives
View additional infoBACK TO ACTIVE! Welcome to the desirable Pointe at Park Center! This charming 1-bedroom condo + den features an open concept layout with a spacious living room/dining room combo. Updated kitchen with ss appliances. Enjoy cozy evenings by the wood-burning fireplace, perfect for relaxation and ambiance and enjoy the sun filled den which is great for recreation space or office area. Convenience is key in this sought-after gated community, which includes an assigned parking space for residents. Take advantage of amenities such as a community shuttle service to Pentagon City Metro, a well-equipped gym, a refreshing pool, and a versatile party room for gatherings and events. Experience a lifestyle of ease and comfort at the Pointe at Park Center, where urban convenience meets community charm. Unit conveys with assigned garage space!
Courtesy: Fairfax Realty Premier, (301) 439-9500
View additional info
Courtesy: Redfin Corporation
View additional info***MOVE-IN-READY****New HVAC, new carpet, new LVP, new paint, new stainless kitchen appliances. Stackable washer dryer just 3 years old. 1 garage space #330 conveys plus a visitor pass. Palazzo at Park Center is a pet friendly building conveniently located within in minutes of 395 and close to shopping, restaurants, Pentagon, Shirlington, Old Town, DCA, and DC. Community amenities include outdoor pool, clubhouse, fitness center, and large party room.
Courtesy: NetRealtyNow.com, LLC, (703) 581-8605
View additional infoRarely available 2-bedroom, 2 full bath âEâ model in the highly desirable community of Montebello overlooking Old Town Alexandria and minutes to Washington, D.C. The unit features breathtaking panoramic views of the Potomac River, DC Skyline and National Harbor. This home has been thoughtfully renovated top to bottom and offers an open living-dining room combo pre-wired for surround sound, fully equipped kitchen with stainless steel appliances, granite countertops and ceramic tile floors. Premium hardwood floors and crown moldings throughout add to the appeal. Enjoy relaxing mornings on the private, year-round terrace or watch the national 4th of July firework displays with friends and family. Primary bedroom features newly renovated en suite bath with a soaking tub and spa-like shower panel with jets, quartz vanity and designer tile floors. The walk-in closet features a custom closet system. 2nd bedroom flexes as an office space with built in cabinetry. The separate laundry room features a new washer/dryer combo with recently installed custom cabinetry from Closet America. Enjoy Montebelloâs resort like, 30-acre campus with walking trails, natural woodlands, recently built dog park, and beautifully manicured gardens. Ample gated community amenities include indoor/outdoor pools, lighted tennis and pickleball courts, bowling alley & billiards room, fully equipped gym with sauna, game room, salon, convenience store, full-service bar and grille, hobby rooms and party rooms residents can reserve for special occasions. All this convenience and only walking distance to Huntington Metro, or hop on the free shuttle to metro and local area shopping. Indoor parking space and storage space included! (Lamp fixture in dining room does not convey). $11,500,0007831 Southdown Road Alexandria, VA 22308
Courtesy: TTR Sotheby's International Realty, (703) 714-9030
View additional infoAvailable for the first time in a generation, this one-of-a-kind property provides the most captivating waterfront views in the Alexandria riverfront area. Built with marine steel, brick and concrete, and 166 feet of river frontage, this 5,500 square foot house rises above the river, enabling sublime views from every corner of the land and the house. A deepwater pier with slip and two boat lifts, privacy, quality nautical elements throughout, and separate guest house bring vacation living to you 365 days a year. Multiple garage and covered parking spaces, private drive and southern border abutting the wooded land of River Farm add to the ambiance. A private oasis just a 4 mile drive to Old Town via the scenic George Washington Parkway and just 10 miles to Washington DC.
Courtesy: I-Agent Realty Incorporated
View additional infoCalling all cyclists, water-lovers, sailors, walkers and joggers! This stunning pet-friendly community off GW parking, just south of Old Town, has all you could imagine on 26 wooded acres. Condo fees include ALL UTILITIES and a plethora of amenities! River Towers has a huge outdoor pool, tennis/pickle ball/basketball/volleyball courts, gardening plots, walking trails, grilling/picnic stations, playgrounds, a fitness center, club room, storage rooms (upon availability), vehicle washing area, huge common laundry on the first floor, elevators, and a rooftop deck with stunning views! Nestled in the most desirable middle building, 6631, this 8th floor spacious unit also boasts of breathtaking, panoramic unobstructed views of treetops, sunsets, and the Masonic temple in the distance. Parquet floors recently washed and polished. Whole unit freshly painted throughout. The condo opens to a large living/dining space with big windows looking Northwest to the Masonic Temple. The LR closet is deep and wide - excellent for storage. Tons of natural light. The kitchen has granite countertops, plenty of cabinetry, SS appliances with a newer fridge and stove, and space for a coffee station or a bistro table. The bedroom comfortably fits a king bed, dresser, and nightstands, and also has a wall of windows. The bathroom has a new single vanity with a storage cabinet, a new faucet, new light fixture and a tub/shower combo. There is always ample parking for residents and guests! This unit is allowed 2 unassigned parking spots in the lot. River Towers is FHA-Approved! Commuting is a breeze for anyone working in DC, the Pentagon, Ft. Belvoir, HQ2, Navy Yard. Fairfax County bus routes 101 & 152 will take you to/from Huntington Metro Station and direct access to DC with The 11Y bus on the GW Pkwy. You are also just steps away from the super convenient Belle View shopping center with a grocery store, gas station, CVS, post office, Starbucks, and the soon to be the newly constructed Mt Vernon Community Center with a two-story fitness center, multi-purpose areas, indoor track, indoor pool and a second NHL-sized ice rink. The Belle Haven Marina, Mt Vernon trail, and Dyke Marsha are all also within walking distance! Run, donât walk as this wonât last!
Courtesy: Weichert, REALTORS
View additional infoGreetings! Hi! I'm 8403 Boud Brook Lane. You can call me BeeBee for short! I am located within the only historic zip codes 22308 and 22309 belonging to the George Washington Estate, The Mount Vernon! I am happy to meet you! You came to the right home; you will love me and my neighborhood; they made my owners feel at home right away upon moving in. As for me, I made a lot of children happy. I made them beautiful memories that will last a lifetime. I used to have a pink treehouse and play area in the backyard. The little girls loved it, and the boys loved the pond with little koi's that they named. My owners dressed me with lots of improvements! I love how they added a Trex flooring deck, making it maintenance-free. It has 42 inches of railings, making it code-compliant. In the kitchen, I have newly installed stainless steel appliances. Furthermore, my glass tile backsplash is made of Elida Ceramica. Recently, carpeting has been installed in the upper bedrooms, and hardwood flooring downstairs, too. I have large bedrooms. The designs of the chandelier and other lighting fixtures are contemporary, Light fixtures in the deck are ready for your party celebrations. With a 75-inch TV mounted, you are really ready to party. I have fresh paint and new bathrooms also. I have large upper bedrooms and others in the basement. Even the electrical panel is new, and I am equipped with 220 power volts for an electric car or your new Tesla. Did I already tell you that I have a driveway for three cars? But wait, I also have a boat parking at the back! Nobody can beat that! My two fireplaces will keep you cozy during cold winter nights! And if you see my front yard during spring, you will love all my flowers! I have a wall of pink Camella, yellow daffodils, bursting colors of red, white, pink tulips, and purple Irises! You should see the blooms of my Royal Empress; it is a sight to behold! Shopping is within a mile, schools are within walking distance, and Mt Vernon Hospital is within 5 miles. Everything is conveniently located. Welcome home! You will love me, too, the way my previous owners did! $1,399,0004827 Peacock Avenue Alexandria, VA 22304
Courtesy: Pearson Smith Realty, LLC, listinginquires@pearsonsmithrealty.com
View additional infoNestled serenely on a tranquil cul de sac and gracing nearly half an acre of picturesque land, this unassuming residence has been thoughtfully expanded to encompass five to seven bedrooms, three full baths, and over 3400 square feet of luxurious living spaceâan absolute haven for those who relish in entertaining. The main floor welcomes you with an inviting living room adorned with a gas fireplace, a separate dining room exuding charm, and a meticulously refreshed kitchen boasting granite countertops, top-of-the-line stainless steel appliances, newly installed lighting, a convenient breakfast bar, and access to an expansive deck that overlooks the serene backyard oasis. The crown jewel of this retreat-like haven is an in-ground pool and hot tub, promising endless moments of relaxation and rejuvenation. Ascending to the upper level, you'll discover the primary bedroom suite, boasting soaring ceilings, a skylight, a private balcony, and a spacious walk-in closet. The en-suite bathroom is a masterpiece of luxury, adorned with additional skylights, a dual vanity, a separate jetted tub, and an oversized walk-in shower. Two additional bedrooms and another full bathroom complete this level, offering comfort and convenience. Descending to the lower level, a generously sized family room awaits, featuring both a wet bar and a wood-burning fireplace, along with sliding glass doors that seamlessly transition to the pool patioâa perfect setting for both relaxation and entertainment. An additional full bath and three more bedrooms grace this level, with one additional window-filled room that overlooks and grants access to the poolâa space ideally suited for a gym or sunroom. A separate laundry room, complete with ample storage space, adds to the home's practicality and functionality. Secluded from the hustle and bustle of Alexandria, yet mere minutes from neighborhood schools, shopping destinations, delectable dining options, and commuter routes, this residence offers the perfect balance of tranquility and convenienceâan opportunity not to be missed.
Courtesy: McEnearney Associates, Inc.
View additional infoWelcome to this stunning 3 bedroom, 2.5 bath townhome in the sought-after Potomac Yard neighborhood. This home provides an open floor plan and high ceilings with modern upgrades throughout. The beautiful dark hardwood floors are the perfect contrast to the large windows that flood the interior with natural light, while also offering custom shades for more privacy and recessed lighting throughout the entire home. The spacious living area flows into the gourmet kitchen that offers stainless steel appliances, updated cabinetry, granite countertops, stylish backsplash, a large pantry, and breakfast bar. Enjoy your dessert on your private balcony, just off the kitchen. The primary bedroom is quite impressive with a very generous walk-in closet and ensuite that features a double vanity, large, walk-in shower, and separate linen closet. The full size washer and dryer is conveniently located between the bedrooms in its own utility room. Thereâs plenty of parking, as this home offers a garage and driveway â parking for 2 cars â and additional street parking for guests. Enjoy nearby tennis courts, basketball courts, volleyball courts, soccer and baseball fields as well as the well-maintained walking and biking trails. Commuting is dream, just steps to Potomac Yard and Braddock Metro Stations, as well as being just a few blocks from Mt Vernon Ave which boasts an array of restaurants, coffee shops, grocery stores, and boutiques. Reagan National Airport is only two miles away and Washington D.C. is less than five miles away. Enjoy the modern eloquence of Potomac Yard living! $1,411,700111 N Peyton Street Alexandria, VA 22314
Courtesy: Fairfax Realty Premier, (301) 439-9500
View additional infoESTATE SALE. Wouldn't you love to live in a city that made the Condé Nast Traveler's 2023 Top 10 list of friendliest cities in the U.S? Well, if your answer is yes, here is a rare opportunity for you to bring your creative vision to life as you make this house your home! This end unit townhome is located in the Uptown Parker Grey Historic District, which is just steps away from King Street and everything fun. As you approach the home's tree lined street, you will enjoy the cozy outdoor porch, and space to plant your favorite flowers as the seasons change. Upon entering the home, you will appreciate the original hardwood flooring throughout. The living room is complete with large windows that allow natural lighting to fill the room. On chilly nights, the wood burning fireplace will provide the perfect ambience and welcoming atmosphere for entertaining or for just roasting marshmallows. Beyond the living room is the formal dining room with high ceilings and the perfect amount of space for large family gatherings all year long. The eat in kitchen has a built-in, and plenty of room for a full sized dining table. The butler's pantry can be partially converted to allow for an adjoining half bath, or used for additional storage. The enclosed back porch is perfectly sized for additional privacy, plenty of green space for planting your favorite vegetables, and still room to spare for off street parking. As you make your way back into the home, the upper level has hardwood flooring throughout, a full hallway bath, and a small niche that offers the potential for multiple uses. Each of the 3 spacious bedrooms is flanked with two windows, loads of natural lighting and a ceiling fan. The lower level has plumbing for a bath, a washer, dryer, workshop, lots of storage, a wine cellar, and access to the back yard. This home makes it easier to reduce your carbon footprint with the easy access to the metro, the trolley, parks, biking/walking trails, old town shops, quaint restaurants, local markets, arts and culture, entertainment, and the waterfront which is within walking distance. Make your appointment today.
126–150 of 308 properties displayed
How may I help you?Get property information, schedule a showing or find an agent |
|||||||||||||||||||||||||||||||||||||||||||||||||||||||||||||||||||||||||||||
Copyright © Metropolitan Regional Information Systems, Inc.

