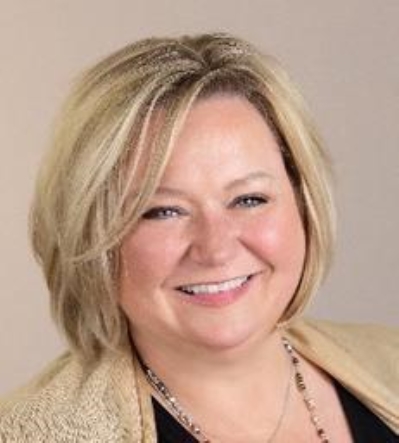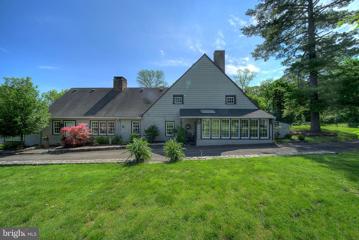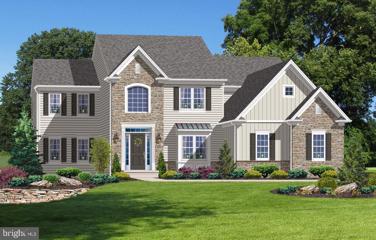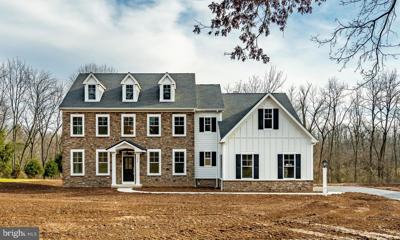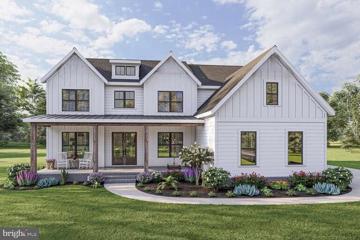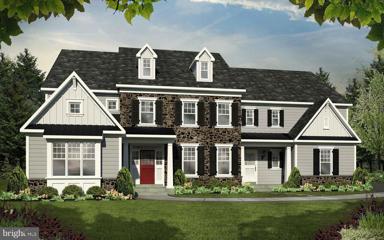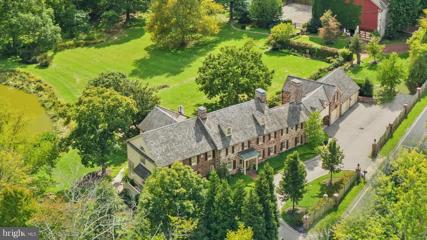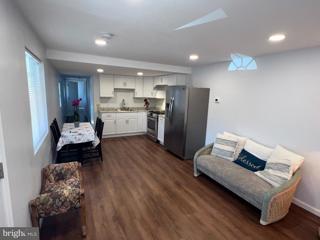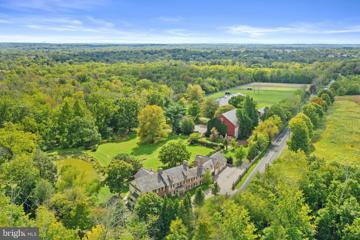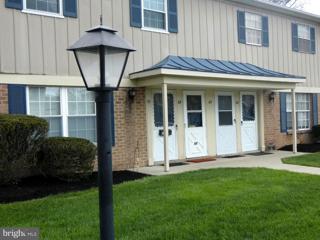 |  |
|
Worcester PA Real Estate & Homes for SaleWe were unable to find listings in Worcester, PA
Showing Homes Nearby Worcester, PA
Courtesy: The Greene Realty Group, (860) 560-1006
View additional infoWelcome to this well cared for home at 410 Dandelion Drive in the popular active adult community of Blue Bell Springs. Blue Bell Springs is a community of single ranch style homes for easy living where grass mowing and snow removal are taken care of for you. This sought-after Berkshire Model features a spectacular sunroom that is toasty on cold winter days and a peaceful retreat on warm summer nights. There is also an extended 4ft front porch with atrium doors leading into the kitchen. Well maintained hardwood floors, a fabulous eat-in kitchen with a pantry and plenty of cabinet space. The living room is spacious along with a separate dining room as well as a den with a gas murphy stove and pocket doors for added choices in living space. The laundry room was enlarged and has attic access. There is also plenty of extra space and an attic in the finished extended garage. This home is a must-see gem and includes a generator, all situated on a corner lot in the heart of the Community. $1,475,000512 Swedesford Road Ambler, PA 19002
Courtesy: BHHS Fox&Roach-Newtown Square, (610) 353-6200
View additional infoEquestrian Paradise! Nestled in the heart of Prestigious Gwynedd Valley, near Blue Bell Golf Club. Saddle up, or hitch your horses to a carriage, and take a ride for hours in the Nature Preserve Lands, directly across from your estate. Surrounded by 279 acres of the protected a Gwynedd Wildlife Preserve branch of a Nature Lands Trust foundation. Connected to thousands of acres of other natural preserve lands in the Wissahickon Creek Watershed Trust - approx. 26 miles long. Estate Features: * Converted Luxurious Barn / Carriage House Estate, on pristinely manicured 3.5 +/- Acres. * Recent Amish built 4 stall pole barn with wash stall, large run-in shed, and hayloft. * Outbuilding with 2 car garage / storage / work shop space. * In-ground pool with cabana / changing rooms, covered patio and stone BBQ pit / fireplace. * 4 spacious bedrooms, spacious master bedroom suite with remodeled full bath, refinished Maple flooring, * Two full baths with high-end renovations plus half bath. * Sunny Entertainment Wing with Theater. * Chef's Country Kitchen with Large Pantry, Laundry room. * Radiant Heated Floors in Living and Dining Rooms. * Brand New, High Efficiency, Gas Heating System. * Brand New, High Efficiency, Gas Wall-Mount Continuous Water Heater. * Formal Living Room with Custom Cherry Built-In Shelving, and Stone Fireplace with mantle & cooking crane. * First Level of yet unfinished attic for future Professional ART STUDIO, and/or Second Floor Master Suite (pre-plumbed, ready for your own design). **Wissahickon School District, (rated 8 to 9 out of 10 in the Nation!)** Estate Architectural Features: * Original oak beams, custom tin lamps, and built-in-the-wall relief sculptures. * Mercer tiles and other decorative motifs grace the inside and outside walls throughout. * All interior and exterior doors, have been stripped of dozens of layers of paint, meticulously repaired and repainted to look as good as they did a hundred years ago. * Hand forged strap hinges and antique locks restored to their original glory. *** Offered for Sale: "AS IS" *** Open House: Sunday, 5/19 1:00-3:00PM
Courtesy: United Real Estate, (484) 367-7727
View additional infoThis West Norriton Charm sits on over a quarter acre of land and is ready for a new owner! This home features a 2-car garage with additional private driveway parking. The exterior grounds showcase a perfectly manicured lawn with custom fencing and a paved patio, capturing the ideal space for gatherings, gardening, or pet recreation. The interior splendor compliments the exterior appearance, boasting the well-conceived floor plan to meet any lifestyle. Completed in 2018, this newer home balances space and design to create rooms perfect for working, entertaining, and relaxing. Stepping through the front door, you are met with an open study/den that is a great office or family entertainment space. Next, enjoy the comfort and peace of an expansive 1st-floor primary suite with dual walk-in closets and a luxury en-suite bath with a spa tub. Continue to the open floor plan with an 18-foot ceiling family room, eat-in kitchen, pantry, ½ bath, and main floor laundry. The kitchen features granite counters with new LG appliances, ample cabinet storage, and an island perfect for prepping and dining. The main floor laundry has a full closet and additional storage space above the washer and dryer. The upper level includes 2 oversized bedrooms with spacious closets, 1 standard bedroom, and a double-sink hallway bath. While the lower level unfinished basement provides an expansive space ready to be customized. This property will not last with its great location just minutes from the King of Prussia Mall, Valley Forge National Park, King of Prussia Town Center, and Collegeville Providence Town Center. Travel quickly to many grocery stores and access major routes like 363, 422, 29, 476, 202, and 76. Donât miss out on this opportunity. Schedule a tour today. $469,90030 Newbury Way Lansdale, PA 19446
Courtesy: RE/MAX Central - Blue Bell, (215) 643-3200
View additional info1st floor entry. 1st floor has 2 bedrooms and 2 full baths. Laundry Room. Living Room/Dining Room, Kitchen and Breakfast Room. 2nd Floor is a loft with a full bath, utility room and large storage area.
Courtesy: EveryHome Realtors, (215) 699-5555
View additional infoLocation Location! This home has it all! Entering through the front entry you will be welcomed by the light and airy feel of this spacious home. This center hall has living room on right and dining room on opposite side. Proceeding down the hall you will be enticed by large family room with a beautiful wood burning fireplace. There is a door which leads to a charming patio and a beautiful back yard which backs up to the local elementary school. The amazing kitchen will take your breath away! It is fully customized featuring a microwave drawer, quartz countertops with a striking tile backsplash and a professional series stove. The in-law suite is also on this level with an attached full bath! From the kitchen you will walk thru sliding glass doors which lead into a very large sun room, party room, play room or whatever you desire! The upstairs features 4 addition bedrooms with 2 updated full baths and hardwood flooring. The basement has it all! A theater room, a game room, storage area, bar and a full bath! There are also 2 large storage sheds. All of this in the desired North Penn School District! This home is a must see!
Courtesy: KW Greater West Chester, (610) 436-6500
View additional infoIntroducing Briarwood, an exclusive enclave of four sprawling estate homes on private homesites, each over two acres. Design your dream home from one of our spacious floor plans offering modern must have features like main level guest suites, dramatic two story spaces, spacious mudrooms, second floor laundry rooms and expansive windows. With the Eddy Homes Design Advantage experience offering custom-curated design options with a complete selection of high-end finishes, these homes will truly make a statement. Nestled just a mile away, is Skippack Village with its array of boutique shopping, top-tier dining options, and lively activities, including popular First Fridays and Signature Skippack Days. The community's prime location ensures easy accessibility to major highways for easy access to Collegeville and Blue Bell. Even Center City Philadelphia is only 30 miles away. Enjoy the perfect blend of serene countryside living, sophistication and convenience. Step into luxury with this stunning, Rosebank Diamond home! Enter a grand two-story foyer that flows into a spacious and open first-floor layout. An entertainer's dream, this home boasts a gorgeous kitchen with a spacious island and a formal dining room complete with a butler's pantry. The grand two-story great room features an impressive fireplace that extends up to the ceiling as well as a wall of windows to illuminate this home with natural light. Visitors will enjoy the first-floor guest suite with a private full bath. The second-floor owner's suite flows into a luxurious bathroom sanctuary with a freestanding tub, a large corner shower, and two large walk-in closets. Touches of convenience and luxury on this floor include a beautiful laundry room, two spacious bedrooms with walk-in closets sharing a jack-and-jill bath as well as a princess suite with it's own full bath.
Courtesy: KW Greater West Chester, (610) 436-6500
View additional infoIntroducing Briarwood, an exclusive enclave of four sprawling estate homes on private homesites, each over two acres. Design your dream home from one of our spacious floor plans offering modern must have features like main level guest suites, dramatic two story spaces, spacious mudrooms, second floor laundry rooms and expansive windows. With the Eddy Homes Design Advantage experience offering custom-curated design options with a complete selection of high-end finishes, these homes will truly make a statement. Nestled just a mile away, is Skippack Village with its array of boutique shopping, top-tier dining options, and lively activities, including popular First Fridays and Signature Skippack Days. The community's prime location ensures easy accessibility to major highways for easy access to Collegeville and Blue Bell. Even Center City Philadelphia is only 30 miles away. Enjoy the perfect blend of serene countryside living, sophistication and convenience. Shown here is our new Aberlour floor plan. Enter into a grand two-story foyer that flows into a spacious and open first floor. An entertainerâs dream, this home boasts a bright and airy gourmet kitchen complete with a breakfast room, a generous island and large pantry. The soaring two-story great room beams with natural light and features a beautiful gas fireplace. Visitors will enjoy the private first-floor guest suite with full bath and walk-in closet. The second-floor ownerâs suite flows into a luxurious bathroom sanctuary and a generous walk-in closet. Touches of convenience and luxury on the second floor include 3 additional spacious bedrooms each with a walk-in closet, 2 full baths and a laundry room. Photos are of a similar floor plan and include options and upgrades.
Courtesy: KW Greater West Chester, (610) 436-6500
View additional infoIntroducing Briarwood, an exclusive enclave of four sprawling estate homes on private homesites, each over two acres. Design your dream home from one of our spacious floor plans offering modern must have features like main level guest suites, dramatic two story spaces, spacious mudrooms, second floor laundry rooms and expansive windows. With the Eddy Homes Design Advantage experience offering custom-curated design options with a complete selection of high-end finishes, these homes will truly make a statement. Nestled just a mile away, is Skippack Village with its array of boutique shopping, top-tier dining options, and lively activities, including popular First Fridays and Signature Skippack Days. The community's prime location ensures easy accessibility to major highways for easy access to Collegeville and Blue Bell. Even Center City Philadelphia is only 30 miles away. Enjoy the perfect blend of serene countryside living, sophistication and convenience. Shown here is our popular Bowmore floor plan. The kitchen flows into the breakfast area and great room, making this home perfect for entertaining. Enjoy dinners located in the formal dining room, easily accessible from the kitchen or butlerâs pantry. Make working from home a dream in your new spacious study located off of the open front foyer. Upstairs you will find the stunning ownerâs suite, with a sitting room, luxurious on-suite bath, and dual walk-in closets. Three additional guest bedrooms, two full bathrooms, and a spacious laundry room complete the second floor. Finish the basement and create a one-of-a-kind custom bar, exercise room, or recreation space to enjoy for years to come! Photos are of a similar floor plan and include options and upgrades.
Courtesy: KW Greater West Chester, (610) 436-6500
View additional infoIntroducing Briarwood, an exclusive enclave of four sprawling estate homes on private homesites, each over two acres. Design your dream home from one of our spacious floor plans offering modern must have features like main level guest suites, dramatic two story spaces, spacious mudrooms, second floor laundry rooms and expansive windows. With the Eddy Homes Design Advantage experience offering custom-curated design options with a complete selection of high-end finishes, these homes will truly make a statement. Nestled just a mile away, is Skippack Village with its array of boutique shopping, top-tier dining options, and lively activities, including popular First Fridays and Signature Skippack Days. The community's prime location ensures easy accessibility to major highways for easy access to Collegeville and Blue Bell. Even Center City Philadelphia is only 30 miles away. Enjoy the perfect blend of serene countryside living, sophistication and convenience. Welcome home to the Monteverdi! Enter the extraordinary two-story foyer and be welcomed by natural light beaming onto a grand staircase. The airy two-story great room will be perfect for hosting parties! Enjoy the open concept and ease of entertaining with a high-end gourmet kitchen and breakfast room. Escape to your first-floor ownerâs suite for some R&R and enjoy your luxury bathroom with dual walk-in closets. The spacious first floor has all the amenities of main level living including laundry conveniently located off the mudroom. Upstairs guests will retreat to three bedrooms each with a walk-in closet and a full bathroom. Add more space and finish the basement with additional bedrooms or that wet bar you have been dreaming of! **These pictures are of a completed Montiverde Diamond home
Courtesy: KW Greater West Chester, (610) 436-6500
View additional infoIntroducing Briarwood, an exclusive enclave of four sprawling estate homes on private homesites, each over two acres. Design your dream home from one of our spacious floor plans offering modern must have features like main level guest suites, dramatic two story spaces, spacious mudrooms, second floor laundry rooms and expansive windows. With the Eddy Homes Design Advantage experience offering custom-curated design options with a complete selection of high-end finishes, these homes will truly make a statement. Nestled just a mile away, is Skippack Village with its array of boutique shopping, top-tier dining options, and lively activities, including popular First Fridays and Signature Skippack Days. The community's prime location ensures easy accessibility to major highways for easy access to Collegeville and Blue Bell. Even Center City Philadelphia is only 30 miles away. Enjoy the perfect blend of serene countryside living, sophistication and convenience. As you enter the new Aberlour floor plan, you will find a light-filled study perfectly located off the foyer. This open floor plan is full of luxury elements. Enjoy entertaining in the great room that spills into the bright and airy breakfast room and kitchen featuring a gourmet island. Not to be missed the first floor guest suite complete with a private bath and walk-in closet. Continue upstairs to the ownerâs suite equipped with an expansive sitting area, a spacious walk-in closet, a spa-like bath, and private balcony. 3 additional bedrooms, 2 full bathrooms, and convenient second floor laundry complete this level. Customize the basement with options such as additional living space, guest bedroom, full or partial bathroom, and extra storage space. ** These photos represent a previously built, similar floor plan b y Eddy Homes.
Courtesy: KW Greater West Chester, (610) 436-6500
View additional infoIntroducing Briarwood, an exclusive enclave of four sprawling estate homes on private homesites, each over two acres. Design your dream home from one of our spacious floor plans offering modern must have features like main level guest suites, dramatic two story spaces, spacious mudrooms, second floor laundry rooms and expansive windows. With the Eddy Homes Design Advantage experience offering custom-curated design options with a complete selection of high-end finishes, these homes will truly make a statement. Nestled just a mile away, is Skippack Village with its array of boutique shopping, top-tier dining options, and lively activities, including popular First Fridays and Signature Skippack Days. The community's prime location ensures easy accessibility to major highways for easy access to Collegeville and Blue Bell. Even Center City Philadelphia is only 30 miles away. Enjoy the perfect blend of serene countryside living, sophistication and convenience. Enter this luxurious, custom European style floor plan through a grand two-story foyer. The immense kitchen boasts two 10â islands and opens up to a breakfast room filled with windows. The two-story great room complete with a window wall & floor-to-ceiling stone fireplace beams with natural light. The first floor is finished off by a study featuring a fireplace & built-ins, a spacious dining room & a guest suite. An oversized mudroom, conveniently situated off the 4-car split garage, features built-ins and a walk-in pantry. The second floor offers an enormous ownerâs suite including a luxury spa-like bath boasting dual sinks, a free-standing soaking tub, and a massive shower. This suite also includes two giant walk-in closets, a secluded sitting room, and a balcony overlooking the backyard. Three more bedrooms finish off the second floor each adorned with it's own private bath. ** Pictures are of a previously built Eddy Homes Property.
Courtesy: KW Greater West Chester, (610) 436-6500
View additional infoIntroducing Briarwood, an exclusive enclave of four sprawling estate homes on private homesites, each over two acres. Design your dream home from one of our spacious floor plans offering modern must have features like main level guest suites, dramatic two story spaces, spacious mudrooms, second floor laundry rooms and expansive windows. With the Eddy Homes Design Advantage experience offering custom-curated design options with a complete selection of high-end finishes, these homes will truly make a statement. Nestled just a mile away, is Skippack Village with its array of boutique shopping, top-tier dining options, and lively activities, including popular First Fridays and Signature Skippack Days. The community's prime location ensures easy accessibility to major highways for easy access to Collegeville and Blue Bell. Even Center City Philadelphia is only 30 miles away. Enjoy the perfect blend of serene countryside living, sophistication and convenience. This brand-new, exquisitely designed home offers the pinnacle of modern luxury living. Step inside to a spacious, sunlit open floorplan adorned with high-end finishes, creating an inviting atmosphere for both gatherings and everyday living. The gourmet kitchen features a top tier design and is truly the heart of the home. Upstairs the primary suite is a haven of comfort, complemented by a spa-like ensuite bathroom, sitting area, and walk-in closet. Two additional bedrooms share a sizable jack and jill bath, while bedroom 4 has its own bathroom. An optional third floor adds versatility with customizable space to meet your needs. The basement offers various options to finish and expand the space for your family. Pictures are from a previously built similar model.*
Courtesy: KW Greater West Chester, (610) 436-6500
View additional infoIntroducing Briarwood, an exclusive enclave of four sprawling estate homes on private homesites, each over two acres. Design your dream home from one of our spacious floor plans offering modern must have features like main level guest suites, dramatic two story spaces, spacious mudrooms, second floor laundry rooms and expansive windows. With the Eddy Homes Design Advantage experience offering custom-curated design options with a complete selection of high-end finishes, these homes will truly make a statement. Nestled just a mile away, is Skippack Village with its array of boutique shopping, top-tier dining options, and lively activities, including popular First Fridays and Signature Skippack Days. The community's prime location ensures easy accessibility to major highways for easy access to Collegeville and Blue Bell. Even Center City Philadelphia is only 30 miles away. Enjoy the perfect blend of serene countryside living, sophistication and convenience. Step into luxury with this stunning, Rosebank Silver home! Enter a grand two-story foyer that flows into a spacious and open first-floor layout. An entertainer's dream, this home boasts a gorgeous kitchen with a spacious island and a formal dining room complete with a butler's pantry. The grand two-story great room features an impressive fireplace that extends up to the ceiling as well as a wall of windows to illuminate this home with natural light. The second-floor owner's suite flows into a luxurious bathroom sanctuary with a freestanding tub, a large corner shower, and two large walk-in closets. Touches of convenience and luxury on this floor include a beautiful laundry room, two spacious bedrooms with walk-in closets sharing a jack-and-jill bath as well as a princess suite with it's own full bath.
Courtesy: KW Greater West Chester, (610) 436-6500
View additional infoIntroducing Briarwood, an exclusive enclave of four sprawling estate homes on private homesites, each over two acres. Design your dream home from one of our spacious floor plans offering modern must have features like main level guest suites, dramatic two story spaces, spacious mudrooms, second floor laundry rooms and expansive windows. With the Eddy Homes Design Advantage experience offering custom-curated design options with a complete selection of high-end finishes, these homes will truly make a statement. Nestled just a mile away, is Skippack Village with its array of boutique shopping, top-tier dining options, and lively activities, including popular First Fridays and Signature Skippack Days. The community's prime location ensures easy accessibility to major highways for easy access to Collegeville and Blue Bell. Even Center City Philadelphia is only 30 miles away. Enjoy the perfect blend of serene countryside living, sophistication and convenience. Discover luxury for every lifestyle with our popular Bowmore Diamond floor plan. The kitchen flows into the breakfast area and great room, making this home perfect for entertaining. Enjoy dinners located in the formal dining room, easily accessible through the kitchen or butler's pantry. Make working from home a dream in your new spacious study located off of the open front foyer. Upstairs you will find the stunning owner's suite, with a sitting room, luxurious en-suite bath, and dual walk-in closets. Three additional guest bedrooms, two full bathrooms, and a spacious laundry room complete the second floor. Finish the basement and create a one-of-a-kind custom bar, exercise room, or recreation space to enjoy for years to come! ** These photos of a previously built Bowmore Model.
Courtesy: Coldwell Banker Realty, (215) 641-2727
View additional infoGWYNEDDS PRESERVE at PROSPECT! Breathtaking and Majestic Estate 1.7 acre +/- Homesites that are secluded and offer gradually sloping contours, mature trees, and a small stream at the rear all of which creates the superior setting and panoramic vistas. National Lands Trust 270+ acre wildlife preserve is beyond the rear property line. Meet the builder and set-up your lot walk to truly appreciate the natural beauty of these homesites. The Bedford II Country Farmhouse Model offers: Architectural inspired front elevation appointments w/ exquisite combo of cultured stone front & water shelf, premium Hardie Board beaded & board & batten vertical siding offers Craftsman style attention to detail, further accented w/ multiple peaked roof lines, covered entry porch & side lighted & transom door top. Grand Hello Entry Foyer! Offers impressive entry, custom oak staircase & millwork, washed in natural sunlight. Convenient informal rear entry Foyer. Butlers Pantry or Wet Bar w/ sink, cabinetry & granite countertop. Family/Great Rm for casual living & entertainment, windows offer panoramic vistas of the outdoors, gas fireplace, partial two-story cathedral ceiling. Breakfast Rm/Morning Rm/Sun Rm w/ open interconnection w/ Family Rm. Sliders provide natural sunlight & enjoyment of expansive outdoor panoramic vistas. Gourmet Chefs Kitchen offers abundance of granite countertops, SS microwave & wall oven combo, dishwasher, gas burner cooktop, walk-in Pantry & complimentary cabinetry hi-hat recessed lighting. Island Breakfast Bar. Sweet Retreat for the Owners to Relax & Recharge, expansive BedRm Area, Owner Bath w/ his & hers vanities, walk-in CT shower stall, water closet compartment, CT flring & oversized large WIC. Owners are nestled in rear of homes flr plan to enjoy panoramic rear yard vistas! 3 addl BedRms - a Princess or Prince Suite fitted w/ its own private Bath & oversized & WIC & 2 BedRms w/ Jack & Jill Bath. 2nd flr Laundry Rm w/ built-in cabinets & laundry sink. Energy efficient propane two-zone gas heat & central air conditioning provides year around climate control comfort living & hot water heater. Full Daylight basement. 2-car side entry Carriage House door style Garage w/ automatic garage door opener(s). Premier Millwork Package & Trademark Amenities offers crown & chair rail in selected areas, oversized baseboards, cased openings & custom millwork throughout, oak tread main stairs w/ oak newel posts & hand railings, arched raised panel interior doors, Centurys Carriage House custom Kitchen, Butlers Pantry & Bath cabinetry, oak hardwood flring throughout the 1st flr except Family Rm carpet & rear entry CT, CT Laundry & Bath flrs, tub & shower areas, satin nickel or rubbed bronze hardware & faucet sets. Silverline windows & sliders & much more! Upper Gwynedd Twp offers residents public parks, a pavilion, outdoor amphitheater, recreation programs, playground, ball fields, courts, pool, open space, walking trails & more. Convenient & walkable to quaint Borough of North Wales offering downtown shopping, restaurants, bakeries & coffee shops, public transportation & North Wales train station which services Septa R-5 train service to Phila & Doylestown. Close proximity to Ambler. Boroughs nightlife of entertainment & dining, Historic Skippack Village & easy access to major highways & interstates connects this location to Center City, KOP & Great Valley. Close by Jersey shore points, Manhattan & DC are w/in a few hrs distance. Note: There are 10 different models to choose from. Certain photos reflect optional custom enhancements and virtual staging not included in base price. GPS: 445 W Prospect Ave, North Wales Partner of Seller is Licensed Real Estate Agent in PA
Courtesy: Coldwell Banker Realty, (215) 641-2727
View additional infoIntroducing GWYNEDDS PRESERVE at PROSPECT! Breathtaking and Majestic Estate 1.7 acre +/- homesites that are secluded and offer gradually sloping contours, mature trees, and a small stream at the rear all of which creates the superior setting and panoramic vistas. National Lands Trust 270+ acre wildlife preserve is beyond the rear property line. Meet the builder and set-up your lot walk to truly appreciate Mother Nature's natural beauty of these homesites. The Manor Model offers architectural enriched front elevation appointments w/combo of stone & beaded Hardie Board siding, Craftsman style attention to detail, multiple peaked roof lines, standing seam roof coverings, covered entry porches, side lighted & transom door top. Grand Entry Foyers & convenient informal rear entry foyers. Dining Rm w/ connecting Butlers Pantry service w/ cabinetry & granite countertop. In-home Office. Fam/Great Rm w/ wall of windows & panoramic vistas, cozy up gas fireplace &volume ceilings. Breakfast Rm w/ double window & French Door plus an open interconnection creates a "Great Rm" effect & feeling. Gourmet Chefs Kitchen w/ convenience of gourmet Island Breakfast Bar, granite countertops, stainless steel double wall oven, dishwasher, microwave, gas burner cooktop & Pantry. "Owners 1st Floor Sweet Retreat" situated to enjoy panoramic rear yard vistas. Bedroom Area w/ Sitting Rm, OwnersBath w/ dual vanities, walk in ceramic tile shower stall, water closet compartment, volume ceiling & ceramic tile flooring, dressing hall & large walk in closet(s). 3 addl Bedrooms on upper level with oversized closets & luxurious Hall Bath. Convenience of 1st floor Laundry Rm. Energy Efficient propane gas water heater, heat & central AC . Daylight lower level w/ 9' foundation. 2 car side entry Garage w/ seamless entry of luxury and convenience garage door openers. Premier Millwork Package & Trademark Amenities offers crown & chair rail in selected areas. Oversized baseboards, cased openings & custom millwork throughout, oak tread main stairs w/ oak newel posts & hand railings, shaker two panel interior doors, Centurys Carriage House custom Kitchen, Butlers Pantry & Bath cabinetry, oak hardwood flooring throughout 1st floor except Family Room carpet & rear entry ceramic, ceramic tile Laundry & Bath floors, tub & shower areas, satin nickel or rubbed bronze hardware & faucet sets. Silverline sliders & double hung windows. Gwynedds Preserve at Prospect is conveniently located to downtown shopping, malls, schools, colleges, dining, entertainment, quaint villages of Skippack and Lederach, major highways with easy access to N.J. shore points, Manhattan, Washington, DC, public transportation and the Septa R-5 with service to Philadelphia and Doylestown. Upper Gwynedd Township offers its residents public parks, recreation programs, ball fields, basketball and tennis courts, walking trails, jogging paths, open space and much more! There are 10 different models to choose from. Note: Certain photos reflect optional custom enhancements and virtual staging not included in base price. GPS: 445 W Prospect Ave, North Wales Partner of Seller is Licensed Real Estate Agent in PA
Courtesy: Coldwell Banker Realty, (215) 641-2727
View additional infoCornerstone Premier Homes releases its newest model for 2023! Cornerstone Modern Farmhouse is a new design for 2023 and offers amenities and current trends in todayâs new homes that buyers expect and demand! Now being offered at Gwyneddâs Preserve at Prospect Breathtaking & Majestic Estate Homesites that are secluded & offer gradually sloping contours, mature trees, & a small stream at the rear all of which creates the superior setting & panoramic vistas. National Lands Trust 270+ acre wildlife preserve is beyond the rear property line. The setting & homesites at Gwyneddâs Preserve at Prospect are One of Kind & just canât be duplicated. The Cornerstone Modern Farmhouse Model offers: Architectural inspired front elevation appointments an exquisite combo of Hardie Board horizontal and board & batten siding, standing seam and multiple peaked roof lines, architectural style shingles roofs, a covered gathering entry porch a to sit and relax. A Welcome 2sty Entry Foyer! Double Door Entry offers an impressive grandiose entry with a custom oak open railed & oak staircase painted millwork. Being washed in natural sunlight illuminates the warm welcome to guests & visitors. In-home office, den or study provides for a household nerve center or just a perfect get away from the hustle & bustle of the household. Dining Room offers the perfect setting for formal or informal entertainment, gatherings for those special occasions, celebrations, holidays or an intimate candlelit dinner. Family/Great is Family Sized! Perfect setting for casual living & entertainment, rear windows provide panoramic vistas of the outdoors, gas fireplace to cozy up to on those cold winterâs nights an ideal place for the household to gather, relax or just kick up & watch the game. Breakfast Room with an open interconnection with the Family Room and Island Kitchen creates a âGreat Roomâ effect & feeling - an informal and relaxing setting for householdâs dining while catching up on the dayâs events. Gourmet Island Chefâs Kitchen - the chefs of the household will be truly delighted by the conveniences the gourmet Island Kitchen offers - abundance of granite countertops, stainless steel microwave & gas range, dishwasher, the added convenience of a super-sized walk-in Pantry and hi-hat recessed lighting. Island Breakfast Bar a perfect spot for that morning cup of coffee, meals on the go or casual conversations. Walk-in pantry closet is to dream for! Tucked away so housekeeping and every day neat and tidy isnât as important is a game room, studio, exercise room or BR. 1st floor has the further convenience of a full bath. Rear Informal Entry â The âIâm homeâ and drop zone for the household! WIC and Cubby cabinets and storage. Ownerâs Bedroom Suite is an escape from the daily pace - âSweet Retreat for the Masterâs to Relax & Rechargeâ Master Bath complete with his & hers vanities, supersized ceramic tile seated shower stall, & ceramic tile flooring, his & hers walk-in closets. Master Suites is nestled in the rear of the homeâs floor plan to the quite enjoyment of the panoramic rear yard vistas! Second floor offers a getaway loft area, a tucked away Princes or Prince suite and 2 additional bedrooms with a Jack & Jill bath. Ultra-Luxury and Convenience of a 2nd floor laundry. Todayâs buyer hot buttons are covered in the Cornerstone Modern Farmhouse model: Butlers Pantry- formal dining and flex for informal bar service; Breakfast room nook; WIC kit pantry; Rear Informal Entry and drop zone; Prince or Princess suite. There are 10 different models to choose from. Certain photos reflect optional custom enhancements and virtual staging not included in base price GPS: 445 W Prospect Ave, North Wales Partner of Seller is Licensed Real Estate Agent in PA
Courtesy: Coldwell Banker Realty, (215) 641-2727
View additional infoIntroducing GWYNEDDS PRESERVE at PROSPECT! Breathtaking and Majestic Estate 1.7 acre +/- Homesites that are secluded and offer gradually sloping contours, mature trees, and a small stream at the rear all of which creates the superior setting and panoramic vistas. National Lands Trust 270+ acre wildlife preserve is beyond the rear property line. Meet the builder and set-up your lot walk to truly appreciate Mother Natures natural beauty of these homesites. The New Haven model offers architectural enriched front elevation appointments w/ combo of stone & beaded Hardie Board siding, Craftsman style attention to detail, multiple peaked roof lines, standing seam roof coverings, covered entry porches, Side lighted & transom door top. Grand Entry Foyers & convenient informal rear entry foyers. Dining Rm w/ connecting Butler's Pantry service w/ cabinetry & granite countertop. In-home Office. Fam/Great Rm w/ wall of windows & panoramic vistas, cozy up gas FP & volume ceilings. Breakfast Room w/ double window plus an open interconnection to create a Great Rm effect & feeling. Gourmet Chefs Kitchen w/convenience of gourmet Island Breakfast Bar, granite countertops, stainless steel double wall oven, dishwasher, microwave, gas burner cooktop, walk-in Pantry & recipe desktop w/cabinetry & recessed lighting. Owners Sweet Retreat situated to enjoy panoramic rear yard vistas. Owners sweet retreat. Owners Bath w/ dual vanities, walk in ceramic tile shower stall, water closet compartment, volume ceiling & ceramic tile flooring, dressing hall & large walk in closet(s). 3 add'l Princess & Prince Suites fitted w/ private & Jack & Jill baths & oversized walk-in closets. Convenience of 2nd floor Laundry Rm. Energy Efficient propane gas water heater, heat & central AC . Daylight lower level w/ 9'foundation. 3 car side entry Garage w/ seamless entry of luxury and convenience garage door openers. Premier Millwork Package & Trademark Amenities offers crown & chair rail in selected areas. Oversized baseboards, cased openings & custom millwork throughout, oak tread main stairs w/ oak newel posts & hand railings, shaker two panel interior doors, Century's Carriage House custom Kitchen, Butler's Pantry & Bath cabinetry, oak hardwood flooring throughout 1st floor except Fam Rm- carpet & rear entry ceramic, ceramic tile Laundry & Bath floors, tub & shower areas, satin nickel or rubbed bronze hardware & faucet sets. Silverline sliders & double hung windows. Gwynedd's Preserve at Prospect is conveniently located to downtown shopping, malls, schools, colleges, dining, entertainment, quaint villages of Skippack and Lederach, major highways with easy access to N.J. shore points, Manhattan, Washington, DC, public transportation and the Septa R-5 with service to Philadelphia and Doylestown. Upper Gwynedd Township offers its residents public parks, recreation programs, ball fields, basketball and tennis courts, walking trails, jogging paths, open space and much more! Note: Certain photos reflect optional custom enhancements not included in base price. GPS: 445 W Prospect Ave, North Wales Partner of Seller is Licensed Real Estate Agent in PA Open House: Sunday, 5/19 11:00-1:00PM
Courtesy: EXP Realty, LLC, (888) 397-7352
View additional infoWelcome to your charming abode nestled within the desirable North Penn School District in Montgomery County, PA! This delightful half a double boasts 3 bedrooms and 1 bathroom, offering cozy comfort and modern convenience. Step inside to discover a beautifully renovated interior where no detail has been spared. The heart of the home is the completely renovated kitchen, featuring new cabinets, flooring, appliances, and countertops. Whether you're preparing gourmet meals or enjoying casual snacks, this kitchen is sure to inspire your culinary adventures. Throughout the home, new floors enhance the aesthetic appeal while providing easy maintenance for busy lifestyles. A new roof installed in 2016 offers peace of mind and ensures years of durability. Ample storage space means you can keep your belongings organized and clutter-free. The bathroom has been thoughtfully updated with a new vanity and tub, creating a serene oasis for relaxation and rejuvenation. A new hot water heater installed in 2020 ensures continuous comfort for you and your family. Notable upgrades such as crown molding and lifeproof flooring add a touch of elegance to the living spaces, while the entire interior has been freshly painted, creating a bright and welcoming atmosphere throughout. Outside, you'll find a charming yard perfect for enjoying outdoor activities or simply unwinding amidst the tranquility of the neighborhood. Located within the highly acclaimed North Penn School District and close to local amenities, this home offers the perfect combination of comfort, convenience, and community. Don't miss out on the opportunity to make this wonderful property your own! Schedule your showing today and experience the best of Montgomery County living in this adorable half a double. $360,00060 Stuart Drive Norristown, PA 19401
Courtesy: Long & Foster Real Estate, Inc., (215) 654-5900
View additional info$5,390,000720 Swedesford Road Lower Gwynedd, PA 19002
Courtesy: Kurfiss Sotheby's International Realty, (215) 794-3227
View additional infoTunnel Farm is a stunning, jewel-box estate located in the heart of Montgomery County. Beautifully situated on 24 tranquil acres and surrounded by the permanently preserved 375+ Natural Lands Trust Gwynedd Wildlife Preserve. Enjoy state-of-the-art living with multiple residences and incredible recreational amenities in a peaceful country setting, yet close in proximity to everyday essentials and a short drive to center city! This quiet and serene property provides lush grounds, a beautiful pond, arboretum, organic vegetable garden, orchard, walking trails, world-class equestrian facilities and pickleball courts. In addition to the breathtaking main residence, the property also offers 2 additional residences, a bank barn, incredible indoor arena and more! Enjoy the resort-lifestyle without leaving home! The circa 1742 main residence is a gorgeous manor home which has recently undergone an extensive 3-year renovation and expansion by architects Archer & Buchanan and Casella Builders. The home has been reimagined by a designer with discerning taste and is the perfect blend of modern-day amenities and old-world charm. Rich in period details, such as exposed stone walls, barn-beamed ceilings, restored original fireplaces, antique mantel and stone floors. The stunning kitchen, by Blue Bell Kitchens, features gorgeous granite countertops and backsplashes, antique exposed beams, hardwood floors, top-of-the-line appliances and a retractable appliance bay that disappears into the countertop. The open floor plan flows into a cheerful breakfast room and custom bar area with zinc countertops. Completing this space is a cozy living room with a fireplace and peaceful pond views. Enjoy the integration of indoor and outdoor spaces with multiple outdoor seating areas with beautiful stone patios and covered porches, overlooking a serene pond and small walking bridge which leads to the pickleball courts. Also on the main level, a formal dining room, sleek home office with exquisite wood paneling and fireplace, a den with original stone fireplace, mudroom and powder room. Take the lovely sweeping staircase to the upper level to a magnificent main bedroom suite with exposed beams, private outdoor covered deck with pond views and walk-in closets. The sumptuous bathroom boasts a jetted slipper tub, mosaic marble floors, granite vanity with vessel sinks, wood-paneled alcove, Juliska lighting fixtures, granite steam shower, Sunlighten Infrared sauna, Toto sensor toilet and Smart Glass technology with privacy 'fog' at the click of a button. There are 3 additional lovely ensuite bedrooms, each with their own character and charm and gorgeous bathrooms. The 4th bedroom suite is complete with a large sitting room and private entrance, via a back staircase, perfect in-law or au pair suite! Finished lower level w/ fitness area and bathroom. The home also has an ELEVATOR. 3-car heated attached garage and 4th garage bay located in the bank barn. The exterior of the home is surrounded by a variety of specimen trees and pristine flower beds which are archived in photographs in the Smithsonian. The horse facilities are an equestrianâs dream! Renovated 200-year-old bank barn in impeccable condition w/ 6 matted stalls, air conditioned feed room, bathroom & social room. Automatic waterers in stalls & fields. Extraordinary 200 x 86 custom-built indoor riding arena which features 24 electrically operated, oversized glass doors, Attwood Equestrian dust-free footing, 4â angled rider guard w/ mirrors, 2 wash stalls w/ hot/cold water, temperature-controlled tack/viewing room w/ kitchenette & bathroom. Two 5-stall shed rows for overflow horses w/ 2 tack rooms. All fields have access to 3 run-in sheds. Caretaker home attached to the barn 3 BR, 1 1/2 baths and guest house w/ 2 BR & 2 full baths. Whether you're looking for a family compound, country/nature retreat, resort lifestyle or state-of-the-art equestrian facilities, this property has it all! $369,900335 York Avenue Lansdale, PA 19446
Courtesy: KW Empower, vicki@kwempower.com
View additional infoWelcome to 335 York Ave! This newly renovated four bedroom, one bathroom home has plenty to offer! As you enter the home, you are greeted by a spacious living and dining space. The home features an updated kitchen with quartz countertops, stainless steal appliances, and luxury finishes throughout. Note, the fridge was installed after pictures were taken, it is there! Just past the kitchen you will find the rear kitchen-nook and/or mudroom, and the property's rear entry. The second floor features the homes three bedrooms as well as the full bathroom. On the third floor you will find the large fourth bedroom. The home has forced heat, with ductwork ready for someone to add Central AC if desired! Tremendous value at an affordable price, within walking distance to everything Lansdale has to offer. Schedule your showing while it is still available! $115,000133 Devon Drive Norristown, PA 19403
Courtesy: Coldwell Banker Realty, (215) 641-2727
View additional infoWelcome to this meticulously updated mobile home located in the Neighbors of Eagle Community, boasting 2 bedrooms and 1 full bathroom. The interior radiates a fresh ambiance with newly applied paint, while the spacious kitchen invites culinary delights. Enjoy the convenience of private parking and unwind on the side patio. This residence harmonizes modern comfort with practicality, making it the perfect place to call home. NOTE: There is a large living room in the front of the cabin that could easily be used as a 3rd bedroom. ***SELLER FINANCING AVAILABLE FOR QUALIFIED BUYERS*** $5,390,000- Swedesford Road Lower Gwynedd, PA 19002
Courtesy: Kurfiss Sotheby's International Realty, (215) 794-3227
View additional infoTunnel Farm is a stunning, jewel-box estate located in the heart of Montgomery County. Beautifully situated on 24 tranquil acres and surrounded by the permanently preserved 375+ Natural Lands Trust Gwynedd Wildlife Preserve. Enjoy state-of-the-art living with multiple residences and incredible recreational amenities in a peaceful country setting, yet close in proximity to everyday essentials and a short drive to center city! This quiet and serene property provides lush grounds, a beautiful pond, arboretum, organic vegetable garden, orchard, walking trails, world-class equestrian facilities and pickleball courts. In addition to the breathtaking main residence, the property also offers 2 additional residences, a bank barn, incredible indoor arena and more! Enjoy the resort-lifestyle without leaving home! The circa 1742 main residence is a gorgeous manor home which has recently undergone an extensive 3-year renovation and expansion by architects Archer & Buchanan and Casella Builders. The home has been reimagined by a designer with discerning taste and is the perfect blend of modern-day amenities and old-world charm. Rich in period details, such as exposed stone walls, barn-beamed ceilings, restored original fireplaces, antique mantel and stone floors. The stunning kitchen, by Blue Bell Kitchens, features gorgeous granite countertops and backsplashes, antique exposed beams, hardwood floors, top-of-the-line appliances and a retractable appliance bay that disappears into the countertop. The open floor plan flows into a cheerful breakfast room and custom bar area with zinc countertops. Completing this space is a cozy living room with a fireplace and peaceful pond views. Enjoy the integration of indoor and outdoor spaces with multiple outdoor seating areas with beautiful stone patios and covered porches, overlooking a serene pond and small walking bridge which leads to the pickleball courts. Also on the main level, a formal dining room, sleek home office with exquisite wood paneling and fireplace, a den with original stone fireplace, mudroom and powder room. Take the lovely sweeping staircase to the upper level to a magnificent main bedroom suite with exposed beams, private outdoor covered deck with pond views and walk-in closets. The sumptuous bathroom boasts a jetted slipper tub, mosaic marble floors, granite vanity with vessel sinks, wood-paneled alcove, Juliska lighting fixtures, granite steam shower, Sunlighten Infrared sauna, Toto sensor toilet and Smart Glass technology with privacy 'fog' at the click of a button. There are 3 additional lovely ensuite bedrooms, each with their own character and charm and gorgeous bathrooms. The 4th bedroom suite is complete with a large sitting room and private entrance, via a back staircase, perfect in-law or au pair suite! Finished lower level w/ fitness area and bathroom. The home also has an ELEVATOR. 3-car heated attached garage and 4th garage bay located in the bank barn. The exterior of the home is surrounded by a variety of specimen trees and pristine flower beds which are archived in photographs in the Smithsonian. The horse facilities are an equestrianâs dream! Renovated 200-year-old bank barn in impeccable condition w/ 6 matted stalls, air conditioned feed room, bathroom & social room. Automatic waterers in stalls & fields. Extraordinary 200 x 86 custom-built indoor riding arena which features 24 electrically operated, oversized glass doors, Attwood Equestrian dust-free footing, 4â angled rider guard w/ mirrors, 2 wash stalls w/ hot/cold water, temperature-controlled tack/viewing room w/ kitchenette & bathroom. Two 5-stall shed rows for overflow horses w/ 2 tack rooms. All fields have access to 3 run-in sheds. Caretaker home attached to the barn 3 BR, 1 1/2 baths and guest house w/ 2 BR & 2 full baths. Whether you're looking for a family compound, country/nature retreat, resort lifestyle or state-of-the-art equestrian facilities, this property has it all!
Courtesy: Coldwell Banker Hearthside, (215) 855-5600
View additional infoStart your summer off cool in this poolside 1 bedroom 1 bath Gwynedd Club condo! This condo is a straight walk through on the lower level with no steps! It features a large living room, eat in kitchen with full size washer and dryer, large bedroom with one large double closet and another floor to ceiling, wall to wall extra large mirrored closet for all your storage needs! The back patio offers sunshine, relaxation and is steps away from the pool and picnic areas. The high quality patio utility closet door is built to protect the heavy duty heater/ac system and large water heater from cold temperatures. Enjoy carefree living with a condo fee that covers exterior maintenance, landscaping, snow removal, water, sewer, trash, picnic areas, tennis/basketball courts and the pool! It is close to all major transportation and major highways including Routes 63, 363, 309, 202 and more. This property has been Cross Keys Certified for a seamless and timely closing! How may I help you?Get property information, schedule a showing or find an agent |
|||||||||||||||||||||||||||||||||||||||||||||||||||||||||||||||||||||||||||||
Copyright © Metropolitan Regional Information Systems, Inc.
