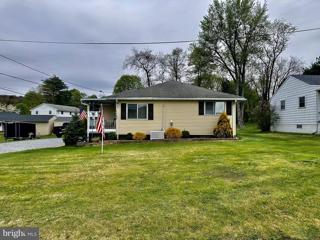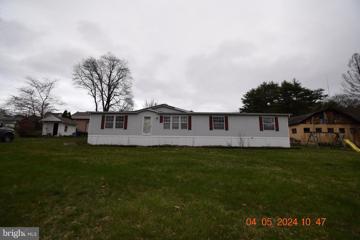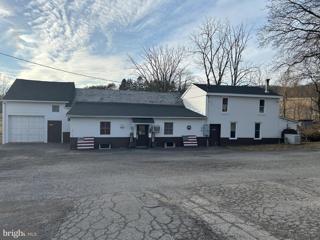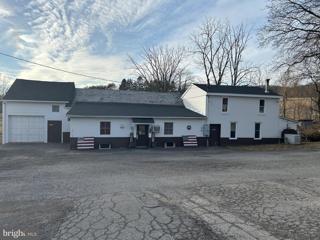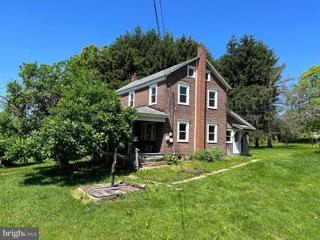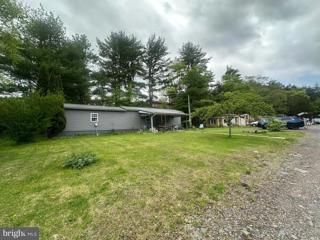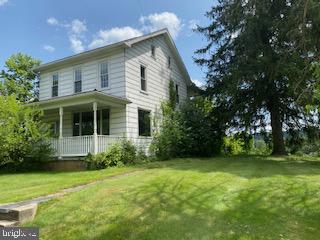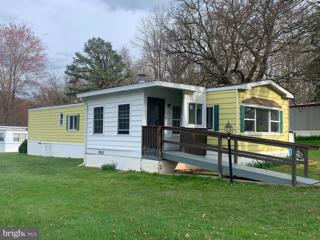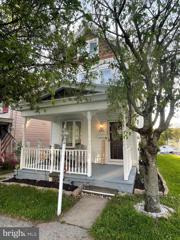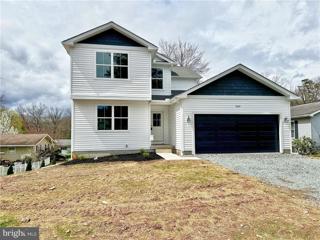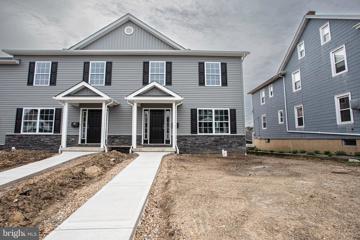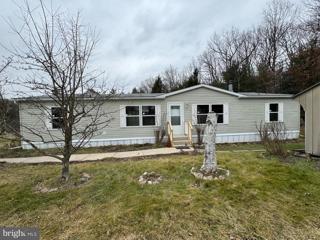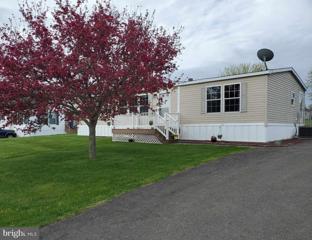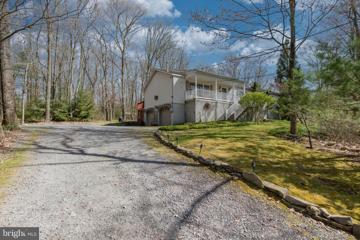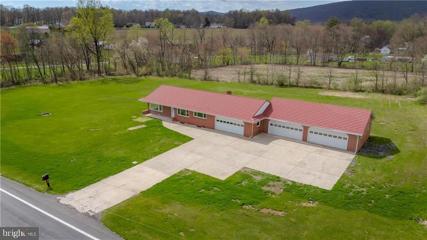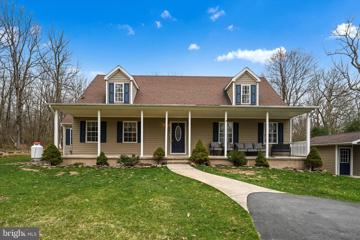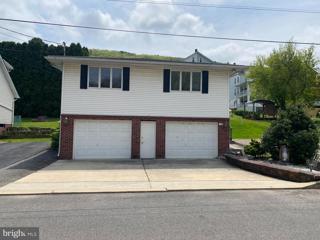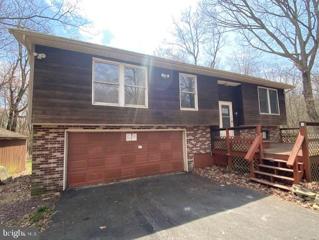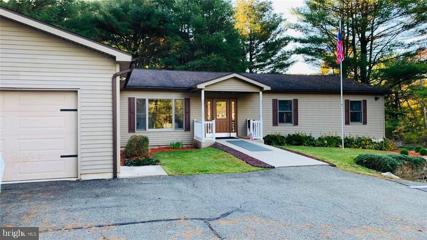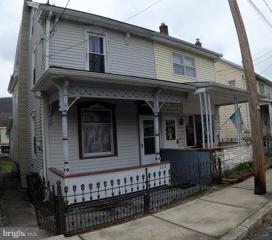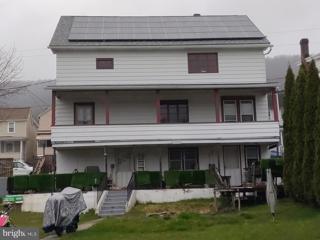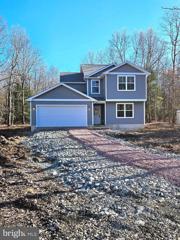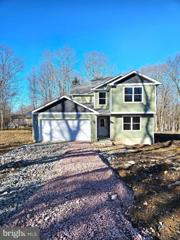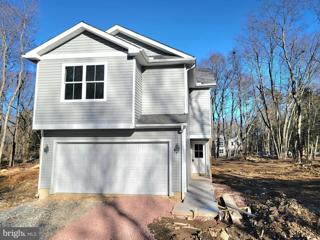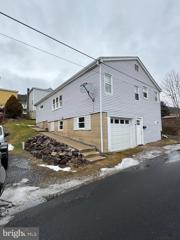 |  |
|
Weissport PA Real Estate & Homes for Sale
The median home value in Weissport, PA is $68,000.
This is
lower than
the county median home value of $175,000.
The national median home value is $308,980.
The average price of homes sold in Weissport, PA is $68,000.
Approximately 56% of Weissport homes are owned,
compared to 30% rented, while
13% are vacant.
Weissport real estate listings include condos, townhomes, and single family homes for sale.
Commercial properties are also available.
If you like to see a property, contact Weissport real estate agent to arrange a tour
today! We were unable to find listings in Weissport, PA
Showing Homes Nearby Weissport, PA
Courtesy: Assist 2 Sell Buyers & Sellers Realty, LLC, (610) 837-7900
View additional infoCharming 4-bedroom (two bedrooms in the up-stairs, two bed rooms in the basement), 2-bath home with a covered front porch, renovated kitchen and new full downstairs bath. This home is conveniently located in close proximity to the Lehighton School District Complex. Appliances such as refrigerator, range, microwave, dishwasher, washer, and dryer are included in the sale, making this home move-in ready. Propane boiler and baseboard radiators installed in 2017. This home also features an insulated heated garage and a carport. The rear of the property includes a 12âx20â shed, fenced-in garden and an 18-ft above ground saltwater pool! $136,500385 Main Street Parryville, PA 18244
Courtesy: Keller Williams Real Estate, (570) 421-2890
View additional infoWelcome to your next project in Parryville! This spacious double-wide mobile home offers nearly 1800 square feet of opportunity, boasting 3 bedrooms and 2 baths, including a luxurious master bedroom suite.While the detached 3-car garage may need some TLC, envision the possibilities it holds for ample storage space and a haven for all your toys and hobbies. With a little elbow grease and creativity, transform this fixer-upper into the ultimate retreat you've always wanted. Don't miss out on this chance to make your mark and turn this diamond in the rough into a shining gem. Seize the opportunity to customize and create the home of your dreams in the charming community of Parryville. Your future awaits!
Courtesy: Capital Commercial Real Estate Group, (610) 359-9700
View additional infoEstablished in 1906, Heintzelmanâs Meat Market stands as a cherished local institution, offering a turnkey opportunity for aspiring entrepreneurs. This retail business, inclusive of its real estate, presents a seamless transition for prospective owners. Equipped with essential tools for continued success, including four walk-in coolers, a comprehensive meat railing system, hoists, and butcher blocks, the market can also facilitates custom butchering and slaughtering services (current owner is not actively operating as a butcher/slaughtering facility). The property encompasses two barns and a lean-to storage facility, providing ample space for diverse operations. The main barn features a cattle loading dock, livestock scale, and holding pens, while the second barn offers parking for over 20 cars, enhancing accessibility. Internally, the market boasts three stainless steel steam kettles, a hydraulic meat stuffer, large grinder, band saws, and display cases, ensuring efficient daily operations. Recent upgrades, including a new boiler, roofing, compressors, and ceilings, underscore the commitment to modernization and reliability. Notably, the facility is backed by an on-demand propane generator, ensuring uninterrupted functionality. This listing represents an exceptional opportunity to steward a longstanding tradition while embracing the potential for growth and innovation.
Courtesy: Capital Commercial Real Estate Group, (610) 359-9700
View additional infoWelcome to Heintzelmanâs Meat Market, a beloved institution since 1906. Nestled in the heart of the community, this locally owned and operated butcher shop is now available for sale, along with its accompanying real estate. Not Actively working the Butcher Shop/slaughter House Equipment its there and available for someone to bring the butcher shop back up to operation. Some products are still made on site. 1.575 Acres Key Features: Established Retail Business: Heintzelmanâs Meat Market is a turnkey operation, complete with all equipment necessary to seamlessly continue its retail business. Custom Butchering Capability: The property boasts the infrastructure and facilities required for custom butchering and slaughtering, catering to diverse customer needs. (Not Actively Operating) Extensive Equipment: Featuring four walk-in coolers, a comprehensive meat railing system, two hoists, holding pens, butcher blocks, tables, and more, this property is fully equipped to support its operations. Additional Structures: In addition to the main market building, the property includes two barns and a lean-to storage facility, offering ample space for various purposes. Barn Features: One barn, situated behind the market, includes a cattle loading dock, livestock scale, and cattle holding pens, while the second barn, located in front of the market, presents numerous opportunities and convenient parking for over 20 cars. Well-Equipped Interior: Inside the market, three stainless steel steam kettles, a hydraulic meat stuffer, large meat grinder, two meat band saws, display cases, slicers, and more await, ensuring efficient and effective operations. Recent Upgrades: Recent enhancements include a brand-new boiler, roofing, compressors for the coolers, and new ceilings in several rooms. The entire facility is powered by an on-demand backup propane generator, ensuring uninterrupted functionality. Additional Features: Heating Options: Electric heat provides consistent warmth throughout the property, while propane fuels the smoker and serves as a backup power source, ensuring operational continuity even during outages. Oil heat powers the boiler, maintaining optimal conditions for production. Hot Water Supply: The property benefits from an electric hot water system, guaranteeing a reliable supply of hot water for various needs, enhancing efficiency and convenience. Custom Butchering Services: With dedicated facilities and cattle pens for custom butchering, Heintzelmanâs Meat Market caters to the unique demands of its clientele. The property also presents an opportunity to expand services to include processing pigs or chickens, tapping into additional market segments. ( equipment for an operator to restore the building to an active Butcher Shop) Grease Trap with Pump: Featuring a grease trap equipped with a pump system, waste materials are efficiently removed to an external tank, ensuring cleanliness and compliance with regulatory standards. Donât miss this rare opportunity to own a piece of local history and continue a cherished tradition in the heart of the community. Contact us today to schedule a viewing and explore the possibilities that await at Heintzelmanâs Meat Market! Additionally listed under Commercial and Land.
Courtesy: Keller Williams Realty Group, (610) 792-5900
View additional infoRare opportunity to own a Farmhouse situate on a beautiful lot. Currently the land surrounding is in process of subdivision, but you can buy it all for the right price...90+acres! The Farmhouse is 3 bedroom and 1 bath. Recently carpets were added and painted throughout. Kitchen is in average condition. Seller will renovate the kitchen with new cabinets and granite counter tops (price determined by style) at Buyers expense, but can finance if desired. Living room has a wood stove and connect to a separate Dining room, both face the front porch. Laundry on 1st floor. Basement is rough, but can be cleaned up. This is an early 1900 constructed home. Overall in good condition and waiting for the right Buyer to make it their home. New septic was recently started and will be completed in 30-45 days. This home has been subdivided off of the larger parcel and will be on 1 acre. 2 car detached garage, but no additional outbuildings are included. Seller is ready to settle quick and work with new owner as subdivision is finalized. If you have some construction skills and a great vision this may be the home for you. Rapid Realty Solutions is able to renovate inside or outside. ARV may be as high as $400k. Come check this opportunity out and schedule you tour. Easy to show, but requires 24 hours notice because of time to drive for Seller. Other photos are of surrounding land or Parcel A 94 acres =/-, also for sale. $149,90080 Horseshoe Ln Lehighton, PA 18235
Courtesy: Tammy Sword Realty LLC, (570) 467-0700
View additional infoTWO FOR ONE INVESTMENT SPECIAL! Looking for your first investment or to expand your portfolio? Look no further! This listing offers 2 rented out mobile homes on one lot in the desirable Lehighton Area School District. Just minutes from the D & L Marvin Garden trails, both of these homes are located conviently close to amenties, but offer the serene setting of living out of town. 80 Horseshoe features covered porches on the front and back of the home, along with a sizable storage shed. It also includes updated flooring, central A/C, an eat-in kitchen and metal roof. 98 Horseshoe offers a covered front porch, an insulated roof, partially fenced in back yard, and a large storage shed. Located directly in front of the shed is a sizable concrete pad with a roof that could be used for additional storage, or even as a carport. Both homes include a range, fridge, washer and dryer. Don't miss out on this opportunity! Reach out today!
Courtesy: Howard Hanna The Frederick Group, (610) 398-0411
View additional infoThis 1857 farmhouse on Lot 1 and adjacent large barn with 3 car garage on Lot 10 are included in the sale of this 8 lot development in scenic Carbon County, Pa! Perfect for a developer as the sale includes the approved development rights for this beautiful Sage Meadows Community. Scenic and private cul-de-sac with 1- 3 acre lots. Convenient location close to the Lehighton schools, PA Turnpike Lehighton, Mahoning Valley Country Club and many stores and services on Rt 447 as well as the new Carbon LVHN and St. Luke Hospital campuses. Call for more details.
Courtesy: Gene Durigan Real Estate - Lehighton, (610) 377-4488
View additional infoSpacious manufactured home on double corner lot means lots of room! Home features 3 bedrooms, one bathroom and an enclosed porch. Two large sheds can be found in the back yard. Plenty of room for vehicles in the parking pad out front. Make your appointment to see this home today.
Courtesy: Iron Valley Real Estate Schuylkill, (570) 593-0135
View additional infoAre you looking for a quiet home just minutes away from downtown Jim Thorpe? This single family home is perfect for you! Enjoy the beautiful sunsets from the rear deck with a spacious backyard. The two car detached garage provides plenty of off street parking. The interior of the house is charming with original wood floors and wood trim throughout! Experience the natural light in just about every room! Each of the 3 bedrooms have their own closet and plenty of space. The eat-in kitchen and living room provide plenty of room for hosting. Don't miss out book your showing today! $460,000909 Oak Street Jim Thorpe, PA 18229
Courtesy: Keller Williams Real Estate - Allentown, (610) 435-1800
View additional infoBrand new home with First-Floor Bedroom & Full Bath! The Willow Model is nestled in the borough of Jim Thorpe, Carbon County, another brand-new 4U Homes creation. With over 2200 SqFt of living space, this home boasts an open-concept first-floor plan featuring a great room, kitchen with white cabinets and granite countertops, dining area, and a versatile flex roomâperfect for an in-law suite or home office. A full bath, laundry room, and mud room complete the first floor. The second floor hosts 4 generous-sized bedrooms, including a main bedroom with an ensuite. A full walk-out basement for added room to finish based on your individual needs. Enjoy the convenience of covered entryways on the front and covered back porch, and interior access to the 2-car garage. Stainless steel appliances and a 1-year new home warranty are included, with an optional 12-year warranty. PUBLIC WATER AND PUBLIC SEWER!!! Minutes from downtown historic Jim Thorpe and the Lehigh Gorge. Beltzville State Park, Penn's Peak, Blue Mountain Ski Area, and Big Boulder are all within driving distance. This home offers convenient access to Rt. 903, 209, and the PA Turnpike enhancing accessibility to the Lehigh Valley and the Poconos, and it's also within minutes to the new hospitals, St Luke's, and Lehigh Valley, Carbon County campuses. Floor plans are available and a 3D virtual tour! Other models are also available from this builder.
Courtesy: Keller Williams Real Estate, (570) 421-2890
View additional infoNEW CONSTRUCTION! Welcome to your dream home in the heart of Palmerton borough! Nestled against the stunning backdrop of the Lehigh Gap, this 4 BR 2.5 Bath townhome offers a truly unique living experience. Imagine starting your day with breathtaking views right from your own windows. Step inside and discover the convenience of 1st floor living with a laundry room just steps away. The wide-open layout of the LR and kitchen area creates the perfect space for entertaining friends and family or simply relaxing in comfort. No more running up and down stairs â the 1st floor half bath ensures convenience for you and your guests. As you ascend to the 2nd floor, you'll find a spacious MBR suite, providing a tranquil retreat at the end of the day. Plus, with 3 additional BRs and a second full bath, there's plenty of room for everyone to feel right at home. Don't miss your chance to experience the best of Palmerton living in this exceptional townhome!
Courtesy: RE/MAX Real Estate-Allentown, (610) 770-9000
View additional infoLooking for new? Don't let the age fool you, this remodeled home has it all! Fresh paint, new windows on front of home, new carpeting throughout, new storm doors, and new smoke detectors. The home has an open concept living and dining area, master bedroom with master bath and a newer heating system, central air and hot water heater were all recently replaced in 2017 & 2018. The exterior was also included in the remodel with new side rails on the front porch. The back 25' x 10' deck off the kitchen gives extra entertainment space or just relaxing with your afternoon tea. The rear yard is backed up a wooded treelined private lot for an added layer of privacy. The whole community is quietly nestled amongst the Blue Mountains and rolling hills of East Penn Township. Lot rent is affordably priced at $500 a month and includes water, garbage, sewer, a community pool, and other community amenities. $120,000196 Nick Lane Lehighton, PA 18235
Courtesy: Towne And Country Real Estate, LLC, (570) 668-2240
View additional infoEnjoy community living with a little touch of country! This spacious ranch located in Northside Heights, offers an open concept floor plan, wood burning fireplace, large kitchen/dining room with sliding doors, oak cabinetry and a generous amount of counter space. The master suite includes a walk-in closet and a full bathroom with a garden tub and separate shower. There are two additional bedrooms and one bathroom just off the main hallway from the living room. A laundry/mud room with side access to the driveway completes the home. New furnace installed in 2021 and the water heater was replaced in 2022. Schedule a showing today, you'll like what you see! Listing agent is related to seller. $385,0008 Teaberry Lane Jim Thorpe, PA 18229
Courtesy: Keller Williams Real Estate - Allentown, (610) 435-1800
View additional infoIf you are looking for quiet, peace and tranquility, donât let this one slip away! Discover serenity and solace in this beautiful property near state game lands and a nature preserve. Nestled on 1.2 acres this raised ranch boasts three bedrooms and two full baths, offering a place of comfort and relaxation for the whole family. Step into the beautiful glass sunroom with French doors and take in nature or indulge in the outdoors on the deck or around your fire pit, perfect for savoring moments of quiet reflection or hosting gatherings under the open sky. Step inside to discover a spacious living room, adorned with a cozy fireplace and cathedral ceilings opening right up to the expansive kitchen with ample storage and a two-tiered island, ideal for both meal preparation and entertaining guests in style. Journey through the dining room to uncover a practical laundry/mudroom, boasting an outside entrance for added convenience. A full bathroom and two inviting bedrooms offer comfort and privacy, next is the primary suite, complete with its own full bathroom, with a soaking tub ensuring a haven of relaxation. Make your way down the steps to the finished basement, where a bonus room and additional living space await, providing endless possibilities for recreation and leisure. Only minutes from rt 80 & 476. Conveniently located near skiing, fishing, rafting, and Poconos attractions such as historic Jim Thorpe.
Courtesy: Dean R. Arner Real Estate Company, (570) 818-4644
View additional infoWelcome home to this well built, solid brick Ranch Home with garage space for 6 cars that has been recently brought back to life! One floor living at its finest with an open concept floor plan, all new luxury vinyl flooring, new appliances, freshly painted from top to bottom, brand new garage doors and more! Amazing views from every window with an abundance of natural lighting throughout the entire home. Main floor family room, dining room and kitchen which is perfect for any family and entertaining. 3 bedrooms and full bathroom complete the interior main floor. 2 car oversized heated garage with laundry area can easily be converted to additional living space if desired. Full heated basement provides a large amount of storage. For the Car Enthusiast additional garage space for 4 more cars with interior access, 2nd floor storage and workspace is a bonus! Outdoors offer two separate lots with wide open space and private yard. This home is move in ready, turn the key and make it yours! Call for your private showing today!
Courtesy: Bear Rock Realty LLC
View additional infoStep into this charming Cape Cod nestled within the picturesque community of Sunrise Ridge. Built in 2007, this 3-4 bedroom, 3 bath home offers a tranquil escape in the Poconos. Relax on the covered porch and watch deer roam. Inside, enjoy a spacious living room with a propane fireplace. The open kitchen features a breakfast bar, center island and dining nook with access to the back patio. A first-floor master suite with full bath, additional bedroom, and laundry with full bath completes the main level. Upstairs, find endless possibilities with a large loft area/family room/den or office. Second level also includes an additional bedroom, full bath and large closet space. The full basement offers ample storage and provides options to add additional living space and bedroom. Outside, a one-car garage and driveway parking await on 1.07 acres. Conveniently located near skiing, fishing, rafting, and Poconos attractions such as historic Jim Thorpe and minutes to the PA Turnpike. Experience mountain living at its finest â schedule your tour today!
Courtesy: Gene Durigan Real Estate - Lehighton, (610) 377-4488
View additional infoWHAT A FIND IN NESQUEHONING! Fantastic well maintained 2.5 bath in excellent condition, constructed over garage that can accommodate 5 - 6 vehicles. With slight renovation this 2 bedrm home could be converted to 3 bedrooms. For anyone seeking to live on a lightly traveled street, in a neighborhood of similar homes that was constructed with a plan to have a kitchen/dining area to accommodate extended family, this is for you. Be amazed at a 16 x 29 gathering room with hot tub which opens via 2 sets of sliding glass doors onto a huge concrete patio. Home is set up to have hot water heating system using either coal or oil. Home is move in ready. Floor coverings include parquet, ceramic tile and carpet. Easy commute to Hazleton Industrial Park and only minutes to Jim Thorpe. In addition, there is also an asphalt parking pad. Location is close to elementary school. This could also be an investment opportunity with 2 adjoining homes on separate deeds at 154 & 158 E Catawissa Street also owned by Seller which are currently tenant occcupied, as well as a 80 x 100 vacant lot if Buyer is interested.
Courtesy: Priority One Real Estate Team, LLC, (570) 645-0348
View additional infoCalling all visionaries & DIY enthusiasts! This 3-BR bilevel awaits your creative touch. Set on a sprawling, partially wooded 1-acre lot, this property offers endless possibilities for transformation. Imagine sipping your morning coffee or watching the seasons change from the sunroom. With panoramic views of the lush backyard, this space invites inspiration & relaxation. The lower level features a fam rm w/a gas fireplaceâa cozy spot for chilly evenings. Picture family game nights, movie marathons, & laughter by the fire. A short drive takes you to Historic Jim Thorpe, where Victorian charm meets modern amenities. Explore & immerse yourself in the town's rich history. For outdoor adventures, the Pocono Mountains awaits w/hiking trails, skiing, & natural beauty. Plus easy access to NE Ext of PA Turnpike makes commuting a breeze! Don't miss this opportunity to breathe new life into a hidden gem. Schedule your showing today and envision the possibilities! Offered at $210,900.
Courtesy: Keller Williams Real Estate - Bethlehem, (610) 867-8888
View additional infoMotivated Seller !! An exceptional opportunity awaits with this remarkable property. This versatile piece of real estate gives you the choice to reside in one section while leasing out the other, or alternatively, you can revel in the expansiveness of this home for accommodating multiple families. This charming ranch-style residence is nestled on a generous 3-acre parcel in the picturesque Towamensing Township. The main level boasts a spacious open-concept living room and dining area that effortlessly flows into a recently updated kitchen. The living quarters comprise three generously sized bedrooms and two full bathrooms, along with the convenience of a first-floor laundry/mudroom and a versatile office or bonus room.Descend into the basement, which has been thoughtfully completed to include a kitchenette, a full bathroom, and an open floor plan, allowing you to personalize this space to suit your unique needs. The property also features a two-car attached garage, a parking lot, and a captivating backyard to further enhance your experience. Conveniently located to Beltsville lake ,Blue mountain and turnpike.
Courtesy: Tammy Sword Realty LLC, (570) 467-0700
View additional infoWelcome to this quaint home located in the heart of Nesquehoning. This home offers endless opportunities with exceptional living space, 2 bedrooms, and 1 full bath. Move in just in time to utilize the large back yard space this summer! Home is being sold AS-IS. Book your showing today!
Courtesy: Dorrance Realty LLC, (203) 804-4833
View additional infoMake your appointment today to view this one of a kind 2,100 sq ft home located near John F. Cerchiaro Memorial Park, Lower's Grove, Nesquehoning Creek, Shopping, Restaurants and so much more! This home has 4 great sized bedrooms, 2 full bathrooms, Central Air Conditioning, a great back yard for entertaining which also includes a storage shed, fencing and privacy. Seller is motivated, bring all offers!!! $392,90026 Satin Way Jim Thorpe, PA 18229
Courtesy: Bear Rock Realty LLC
View additional infoNestled in a quaint cul de sac in Penn Forest Township sits your brand new happy place! Just minutes from downtown historic Jim Thorpe. This beautiful home offers a seamless open floor plan. The living room, dining area, and kitchen flow together, creating an inviting space for entertaining. The kitchen features stainless steel appliances, granite countertops, & modern white cabinets. The 1st level offers versatility with a flexible space that could serve as an owner's suite, den, office, or playroom, complete with full bath. The built-in oversized garage conveniently leads into a mud/laundry room, providing easy access to the back covered patio for outdoor relaxation. The 2nd floor is expansive, boasting 4 bedrooms, 2 full baths, and an abundance of closet space. The 2nd floor owner's suite is a true retreat with a walk-in closet & a separate full bath, offering privacy and comfort. Minutes from the PA Turnpike and nearby Pocono attractions, hiking, biking, rafting & skiing for the outdoor enthusiasts. To provide peace of mind for the new homeowners, this home comes with an optional 12-year home warranty. If you like choices 21, 23 & 25 Satin Way are also available. Schedule a showing today, your new life in Jim Thorpe awaits! $389,90023 Satin Way Jim Thorpe, PA 18229
Courtesy: Bear Rock Realty LLC
View additional infoNestled in a quaint cul de sac in Penn Forest Township sits 1 of 4 available brand new homes! Just minutes from downtown historic Jim Thorpe. This beautiful home offers a seamless open floor plan. The living room, dining area, and kitchen flow together, creating an inviting space for entertaining. The kitchen features stainless steel appliances, granite countertops, & modern grey cabinets. The 1st level offers versatility with a flexible space that could serve as an owner's suite, den, office, or playroom, complete with full bath. The built-in oversized garage conveniently leads into a mud/laundry room, providing easy access to the back covered patio for outdoor relaxation. The 2nd floor is expansive, boasting 4 bedrooms, 2 full baths, and an abundance of closet space. The 2nd floor owner's suite is a true retreat with a walk-in closet & a separate full bath, offering privacy and comfort. Minutes from the PA Turnpike and nearby Pocono attractions, hiking, biking, rafting & skiing for the outdoor enthusiasts. To provide peace of mind for the new homeowners, this home comes with an optional 12-year home warranty. If you like choices 21, 25 & 26 Satin Way are also available for sale. Schedule a showing today, your new life in Jim Thorpe awaits! $377,90021 Satin Way Jim Thorpe, PA 18229
Courtesy: Bear Rock Realty LLC
View additional infoNestled in a quaint cul de sac in Penn Forest Township sits 1 of 4 available brand new homes! Just minutes from downtown historic Jim Thorpe. This beautiful home offers a seamless open floor plan. The living room, dining area, and kitchen flow together, creating an inviting space for entertaining. The kitchen features stainless steel appliances, granite countertops, & modern white cabinets. The 2nd floor offers 5 bedrooms, 2 full baths & laundry room. The Owner's suite is a true retreat with an enormous walk-in closet & a separate full bath, offering privacy and comfort. To provide peace of mind for the new homeowners, this home comes with an optional 12-year home warranty. Minutes from the PA Turnpike and nearby Pocono attractions, hiking, biking, rafting & skiing for the outdoor enthusiasts. If you like choices 23, 25 & 26 Satin Way are also available for sale. Schedule a showing today, your new life in Jim Thorpe awaits!
Courtesy: Iron Valley Real Estate Northeast, (610) 826-2232
View additional infoMany upgrades in this 3 BEDROOM 1 BATH well maintained single. New storm and Inner doors at all entrances. Replacement windows throughout . Newer roof . Located on a paved and maintained secluded inner alley . 2019 Efficient oil furnace keeps everyone cozy . One bedroom has private entrance /exit for household member looking for a bit of independence and privacy. Large street level , deep bay garage with new door and electronic opener. Grocery , Pharmacy , Auto Repair , Medical Offices/Nursing Home Care, Convenience and Hardware Store all within a 2 mile radius. This quiet attractive single is only a few miles from D & L hiking biking trails and the Rafting, Shopping and Dining adventures of Downtown Jim Thorpe. Easy, Fast Response Showing with the Showing Time Services. How may I help you?Get property information, schedule a showing or find an agent |
|||||||||||||||||||||||||||||||||||||||||||||||||||||||||||||||||||||||||||||
Copyright © Metropolitan Regional Information Systems, Inc.

