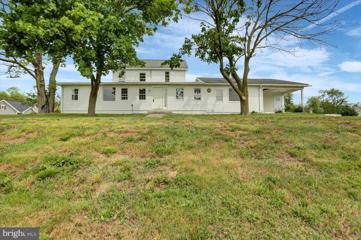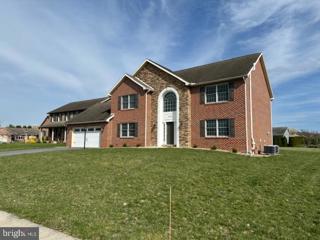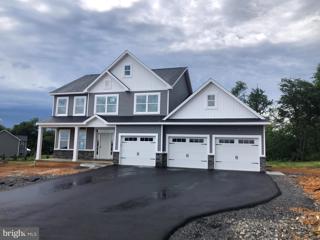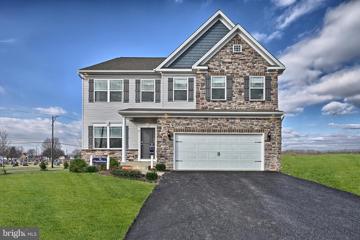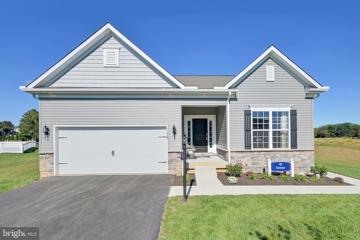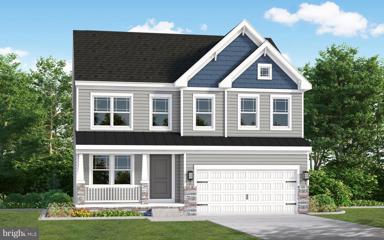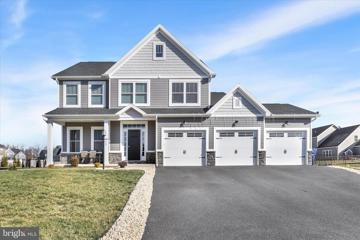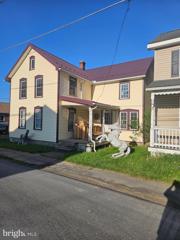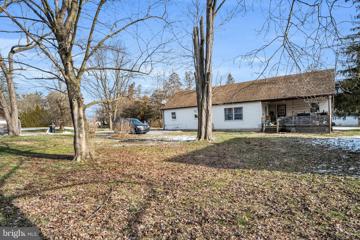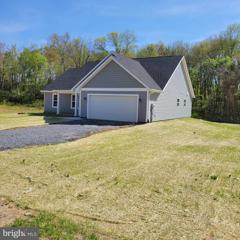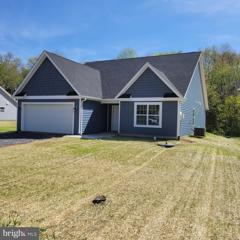 |  |
|
Upperstrasburg PA Real Estate & Homes for SaleWe were unable to find listings in Upperstrasburg, PA
Showing Homes Nearby Upperstrasburg, PA
Courtesy: Iron Valley Real Estate of Central PA, (717) 344-5950
View additional infoWelcome home to this remodeled farmhouse located in Warm Spring Ridge! It has been undergoing renovation for several months now and is almost finished, but ready for you to come visit. The first floor hosts a modern eat-in kitchen with all new cabinetry and appliances, huge primary ensuite with large walk-in closet, a second bedroom, second full bathroom, laundry, family room, and three additional spaces to use for dining, office, sitting room, playroom, or more! There are two entrances to the second floor. The main entrance will lead you to 3 more bedrooms and the third full bathroom. The second entrance off the living room leads to finished attic space that makes for an excellent 6th bedroom. However, you could get creative and use this for crafting, gaming, storage, study, etc. Outside, enjoy nearly an acre of land with plenty of yard for outdoor activities. If you need space, this is one of the largest modern and move-in ready homes on the market! For your own personal tour, give a call today!
Courtesy: RE/MAX Realty Agency, Inc., (717) 267-0011
View additional infoWelcome to Maple Run, one of the most sought-after neighborhoods in Chambersburg. This neighborhood boasts an unbeatable proximity to everyday conveniences such as the Wellspan Medical Campus, Starbucks, Giant Foods, Target, Kohls, Chick-fil-A, and more. Among its many desirable features, Maple Run offers the convenience of Borough Utilities, bundled into one manageable monthly bill. This turn-key home spans approximately 2,700 square feet with additional potential in the unfinished basement, offering ample room for customization. Crafted by Paul Nolt Construction, this residence features fresh paint, four bedrooms, two and a half baths, and a charming covered back porch. Priced to sell quickly, don't miss your opportunity to make this exceptional residence your own.
Courtesy: Berkshire Hathaway HomeServices Homesale Realty, (800) 383-3535
View additional infoWell Maintained, Easy, One Level Living. Home offers a spacious open floor plan with cathedral ceilings. Kitchen has an abundance of cabinets, kitchen table space and all appliances convey. Living room leads to the rear covered porch. fenced yard and storage shed. Laundry room provides additional storage. Primary bedroom with ensuite full bath shares access with the oversized 1/2 bath. 2nd bedroom is located at the front of the home. 1 car garage.
Courtesy: RE/MAX Realty Agency, Inc., (717) 267-0011
View additional infoTO BE BUILT ESTIMATED COMPLETION SEPT 2024 Luxurious new construction at Grand Point Crossing. Covered front porch, open 2 story foyer, kitchen with walk-in pantry, island and breakfast area, spacious living room, family room open to 2nd level with gas fireplace, separate dining room, study or office, laundry room, mudroom, half bath. Four bedrooms on the upper level, 2nd full bathroom, walk-in closets, primary suite features tray ceiling, primary bathroom with separate vanities, soaking tub, shower stall and water closet. Full unfinished basement and attached three car garage.
Courtesy: RE/MAX Realty Agency, Inc., (717) 267-0011
View additional infoWelcome to Grand Point Crossing Spacious four bedroom, two full baths and 1 half bath colonial. Covered front porch, two-story open foyer, open concept kitchen/breakfast nook/family room, separate dining room, and half bath on the main level. Upper-level features primary suite with tray ceiling, walk-in closet and full primary bathroom with dual vanities, soaking tub and separate shower, three additional bedrooms, 2nd full bath and laundry area. Full unfinished basement and two car attached garage.
Courtesy: RE/MAX Realty Agency, Inc., (717) 267-0011
View additional infoWelcome to Grand Point Crossing. Beautiful "Autumn Floor Plan" new construction. Large covered front porch, two story open foyer, open floor plan kitchen/breakfast nook/family room, living room, half bath. Upper-level features primary suite with walk-in closet and full primary bathroom, dual vanity, soaking tub, and separate shower, three additional bedrooms, 2nd full bathroom and laundry area. Full unfinished basement and attached spacious three car garage.
Courtesy: Mary Ann Hammel, (410) 705-2565
View additional infoAs you walk into the Hamilton there is a Choice Room that's open to the foyer. Use this space as a formal living room or playroom for the kids. Down the hall is the Great Room. Add an optional fireplace to make an inviting space to gather with the whole family. The Great Room opens up to a classically designed Kitchen. A small Mudroom at the entry to the Garage rounds out this flexible first floor. Following the stairs, to the second floor, you find the Owner's Suite and three additional Bedrooms, all with ample closet space, plus a Laundry Room, centrally located at the end of the hallway for convenience and ease. The Owner's Suite with a spacious bedroom offers a walk-in closet brimming with storage space. Designed to be a private haven, the Owner's Bedroom has an ensuite bath with available options of a Super Bath, with soaking tub and shower, or Venetian-style, with a large glass-enclosed shower with seat. Take the Hamilton design even further with a variety of options, extensions, and upgrades to personalize this dream home. At Gemcraft Homes, we take pride in creating exceptional new home communities in Pennsylvania that capture the essence of desirable neighborhoods. Our latest endeavor, Warm Spring Ridge, is situated in the heart of Chambersburg, PA, where you'll discover a collection of beautiful homes and a serene community atmosphere that is sure to impress. Whether you're seeking a spacious family home or a cozy retreat, this phenomenal community offers a range of options to suit your unique needs and preferences. But Warm Spring Ridge is more than just a place to call homeâit's a thriving community that embraces a sense of belonging and comfort. Nestled within the picturesque landscapes of Franklin County, this community offers residents the perfect blend of tranquility and convenience. While residing in Warm Spring Ridge, you'll find yourself just a stone's throw away from a wealth of local amenities. Explore a variety of charming shops in Chambersburg, indulge in delectable cuisine at the numerous restaurants, or get a glimpse at fascinating history at The Old Jail. For those seeking an active lifestyle, the community is surrounded by stunning outdoor parks in Chambersburgâsuch as Memorial Parkâencouraging a healthy and vibrant way of living. At Warm Spring Ridge, Gemcraft Homes is proud to offer an impressive selection of homes to cater to every lifestyle. With a wide range of 15 thoughtfully-designed floor plan options, we ensure there's a perfect home for you. With our new homes in Warm Spring Ridge, you'll find the puzzle piece that completes your dream home vision, with options ranging from cozy 3-bedroom layouts to expansive 5-bedroom homes. At Gemcraft Homes, we understand the importance of crafting new home communities that cater to the modern homeowner's desires. Warm Spring Ridge effortlessly embodies this vision by providing an idyllic living environment coupled with the convenience of nearby amenities and top-quality, gorgeous homes for all types of people. Come and experience the Gemcraft Homes difference at Warm Spring Ridge with a new home in Chambersburg, PAâwhere your dream home awaits.
Courtesy: Mary Ann Hammel, (410) 705-2565
View additional infoOne of Gemcraft Homes newest house plan designs, the Sussex boasts single level living at its best! Featuring 3 bedrooms and 2 full baths, the Sussex offers an open, airy great room that adjoins the dining area and kitchen. The master suite includes an abundance of space with walk-in closets and private bath. For additional living space, add the optional 2nd floor for an additional bedroom, full bath and large loft area, or enjoy your evening on a screened porch. At Gemcraft Homes, we take pride in creating exceptional new home communities in Pennsylvania that capture the essence of desirable neighborhoods. Our latest endeavor, Warm Spring Ridge, is situated in the heart of Chambersburg, PA, where you'll discover a collection of beautiful homes and a serene community atmosphere that is sure to impress. Whether you're seeking a spacious family home or a cozy retreat, this phenomenal community offers a range of options to suit your unique needs and preferences. But Warm Spring Ridge is more than just a place to call homeâit's a thriving community that embraces a sense of belonging and comfort. Nestled within the picturesque landscapes of Franklin County, this community offers residents the perfect blend of tranquility and convenience. While residing in Warm Spring Ridge, you'll find yourself just a stone's throw away from a wealth of local amenities. Explore a variety of charming shops in Chambersburg, indulge in delectable cuisine at the numerous restaurants, or get a glimpse at fascinating history at The Old Jail. For those seeking an active lifestyle, the community is surrounded by stunning outdoor parks in Chambersburgâsuch as Memorial Parkâencouraging a healthy and vibrant way of living. At Warm Spring Ridge, Gemcraft Homes is proud to offer an impressive selection of homes to cater to every lifestyle. With a wide range of 15 thoughtfully-designed floor plan options, we ensure there's a perfect home for you. With our new homes in Warm Spring Ridge, you'll find the puzzle piece that completes your dream home vision, with options ranging from cozy 3-bedroom layouts to expansive 5-bedroom homes. At Gemcraft Homes, we understand the importance of crafting new home communities that cater to the modern homeowner's desires. Warm Spring Ridge effortlessly embodies this vision by providing an idyllic living environment coupled with the convenience of nearby amenities and top-quality, gorgeous homes for all types of people. Come and experience the Gemcraft Homes difference at Warm Spring Ridge with a new home in Chambersburg, PAâwhere your dream home awaits.
Courtesy: Mary Ann Hammel, (410) 705-2565
View additional infoFeatures: Granite Countertops Stainless Appliances Deluxe Kitchen Island with Pendant Lighting Gas Fireplace in Great Room 9' Ceilings on the First Floor Venetian-Style Owner's Bath Second-Floor Laundry Full Basement At Gemcraft Homes, we take pride in creating exceptional new home communities in Pennsylvania that capture the essence of desirable neighborhoods. Our latest endeavor, Warm Spring Ridge, is situated in the heart of Chambersburg, PA, where you'll discover a collection of beautiful homes and a serene community atmosphere that is sure to impress. Whether you're seeking a spacious family home or a cozy retreat, this phenomenal new home community in Pennsylvania offers a range of options to suit your unique needs and preferences. But Warm Spring Ridge is more than just a place to call homeâit's a thriving community that embraces a sense of belonging and comfort. Nestled within the picturesque landscapes of Franklin County, this community offers residents the perfect blend of tranquility and convenience. While residing in Warm Spring Ridge, you'll find yourself just a stone's throw away from a wealth of local amenities. Explore a variety of charming shops in Chambersburg, indulge in delectable cuisine at the numerous restaurants, or get a glimpse at the fascinating history of The Old Jail. For those seeking an active lifestyle, the community is surrounded by stunning outdoor parks in Chambersburgâsuch as Memorial Parkâencouraging a healthy and vibrant way of living. At Warm Spring Ridge, Gemcraft Homes is proud to offer an impressive selection of new homes in Franklin County, PA to cater to every lifestyle. With a wide range of 15 thoughtfully designed floor plan options, we ensure there's a perfect home for you. With our new homes in Warm Spring Ridge, you'll find the puzzle piece that completes your dream home vision, with options ranging from cozy 3-bedroom layouts to expansive 5-bedroom homes. At Gemcraft Homes, we understand the importance of crafting new home communities that cater to the modern homeowner's desires. Warm Spring Ridge effortlessly embodies this vision by providing an idyllic living environment coupled with the convenience of nearby amenities and top-quality, gorgeous homes for all types of people. Come and experience the Gemcraft Homes difference at Warm Spring Ridge with a new home in Chambersburg, PAâwhere your dream home awaits.
Courtesy: Berkshire Hathaway HomeServices Homesale Realty, (800) 383-3535
View additional infoWelcome to Grand Point Crossing where luxury and convenience meet within this meticulously maintained home! Step into the possibilities of living in this 4-bedroom, 2 ½ bath home, the custom kitchen has a lot of cabinets for storage and has space for an eat in kitchen. There is also a large formal dining room right off the kitchen. Upper-level features four bedrooms including spacious primary suite with tray ceiling, walk-in closet and full primary bath. The four spacious bedrooms are on the second floor along with two bathrooms and second floor laundry. The Master Suite has beautiful crown molding with a large walk-in closet. The Master Bath offers a peaceful escape with a large soaking tub and an extra-large tile shower that has two shower heads for couples. A large fenced in backyard is perfect for family with pets and entertaining. Call today for a showing of this incredible home!
Courtesy: Keller Williams of Central PA, (717) 761-4300
View additional infoWelcome to 18758 Main St, nestled in the heart of charming Dry Run, PA, where small-town charm meets modern convenience. This property offers the perfect blend of tranquility and accessibility, situated just a short drive from the turnpike, ensuring easy transportation without sacrificing peace and quiet. A diamond in the rough, this home boasts recent exterior renovations including a durable metal roof, fresh siding, and energy-efficient vinyl replacement windows, setting the stage for a revitalization project waiting to be completed. Step inside to discover a blank canvas awaiting your personal touch, with the interior already stripped and primed for renovation. Don't be deceived by the current state - this isn't a lost cause but rather an opportunity waiting to be seized. Included with the property are numerous building materials, ready to breathe new life into this space. Whether you envision restoring its original 3-bedroom, 1.5-bathroom layout or have dreams of a custom design, the possibilities are endless. Embrace the chance to craft your dream home in a location that offers the best of both worlds - the tranquility of a small town and the convenience of easy access to major routes. Additionally, enjoy nearby recreational opportunities such as hiking trails in the scenic Tuscarora State Forest and fishing spots along the Juniata River. Don't miss your chance to make 18758 Main St your own slice of paradise in Dry Run, PA.
Courtesy: JAK Real Estate, (717) 753-5510
View additional infoWelcome to luxury living in Grand Point Crossing! This stunning 4-bedroom, 2.5-bathroom home offers an exceptional blend of modern elegance and comfort in the heart of Chambersburg, PA. Step inside to discover a spacious and inviting living space, where natural light floods through large windows, accentuating the contemporary design and high-quality finishes throughout. The open-concept layout seamlessly connects the living room, dining area, and gourmet kitchen, creating the perfect space for both entertaining and everyday living. The kitchen is a true highlight, featuring sleek granite countertops, stainless steel appliances, ample cabinetry, and a convenient center island with seating. Whether preparing a casual meal or hosting a dinner party, this kitchen is sure to impress even the most discerning home chef. Retreat to the luxurious primary suite, complete with a walk-in closet and ensuite bathroom featuring dual vanities, a soaking tub, and a separate shower. Three additional well-appointed bedrooms offer versatility and comfort, perfect for accommodating guests or a home office. Outside, the backyard provides endless opportunities for outdoor enjoyment and relaxation. Whether grilling on the patio, gardening in the lush lawn, or simply unwinding under the stars, this private outdoor oasis is sure to delight. Located in the sought-after Grand Point Crossing community, residents enjoy access to a range of amenities, including parks, walking trails, and convenient proximity to shopping, dining, and entertainment options. With its impeccable design, modern amenities, and prime location, this home in Grand Point Crossing presents a rare opportunity for luxurious living in Chambersburg, PA. Don't miss your chance to make this dream home your reality â schedule a showing today! The seller is offering a $2,500 credit with an acceptable offer. This credit provides a valuable opportunity for the buyer to offset closing costs, make desired home improvements, or invest in personal touches to make the property their own. With this incentive, the seller demonstrates a willingness to work with potential buyers and enhance the overall purchasing experience. Don't miss out on this advantageous opportunity to maximize the value of your investment and secure your dream home.
Courtesy: Berkshire Hathaway HomeServices Homesale Realty, (800) 383-3535
View additional infoThis single wide with an addition offers 4 bedrooms and 1 bathroom on half an acre providing plenty of space inside and out! The detached 2 car garage has room for vehicles, toys and yard tools. Services and retail nearby but close proximity to route 30 for access to shopping, dining and recreation. Located in the Tuscarora School District, schedule a tour today!
Courtesy: Coldwell Banker Realty
View additional infoStep into luxury and comfort with this brand-new ranch-style home! Boasting a 2-car garage and spanning 1500 square feet, this residence is the epitome of modern living. With 3 bedrooms and 2 baths, this home is designed for both style and functionality. The heart of the home is the inviting kitchen, complete with a convenient island, granite countertops, and a pantry for all your storage needs. Entertain effortlessly in the spacious great room or step outside to the covered rear porch for a breath of fresh air. Retreat to the primary bedroom, where a tray ceiling adds a touch of elegance. The accompanying walk-in closet ensures ample storage for your wardrobe. The thoughtful design extends to the mudroom, featuring washer and dryer hookups for added convenience. Experience the perfect blend of contemporary design and practical living in this newly constructed home. With every detail considered, this residence offers a seamless blend of style and functionality. Make it yours and indulge in the comfort of modern living!
Courtesy: Coldwell Banker Realty
View additional infoWelcome to your dream home! This newly constructed ranch-style residence offers the perfect blend of modern comfort and timeless elegance. With a spacious 2-car garage, this 3-bedroom, 2-bathroom gem spans 1650 square feet of thoughtfully designed living space. Step into the inviting great room, where a vaulted ceiling adds an airy and open feel to the heart of the home. The well-appointed kitchen with granite counter tops, is a chef's delight, boasting a large pantry for ample storage and a convenient breakfast area where friends can gather. The primary bedroom is a retreat in itself, featuring a tray ceiling that adds a touch of sophistication to the space. With its well-planned layout, this home provides the perfect canvas for creating lasting memories with loved ones. Discover the joy of living in a home that seamlessly combines functionality with stylish design. Make this ranch-style haven your own and experience the comfort and convenience that awaits you. Welcome home!
Courtesy: Berkshire Hathaway HomeServices Homesale Realty, (800) 383-3535
View additional infoBACK ON MARKET - NO FAULT OF SELLER. Nestled in Falling Spring Meadows, this two bedroom, two bathroom townhome is lovely one floor living. Everything you need, including an attached one car garage, eat in kitchen, spacious living room and beautiful rear deck is easily accessible in this clever floor plan. The primary suite offers a full bathroom and plenty of storage. This home is located with great convenience to I81, medical services, shopping, dining and more! Economical Borough utilities and a small community park are just a few of the things that make this home special. Call today to schedule your private showing of this lovely ranch style home.
Courtesy: Coldwell Banker Realty
View additional infoTOWNHOUSE IN GREAT CONDITION! Easy living in this 2 bedroom, 1 1/2 bath lovely home, in a great area close to amenities. This nicely landscaped home has been lovingly cared for with many updates. Recently installed Anderson Windows on front of house. Fully updated kitchen with Stainless Steel appliances & Cherry Cabinets by Hess. Updated bathrooms with tile floors. Refinished hardwood floors throughout. Lovely built-ins in back bedroom for plenty of storage. Primary bedroom has 2 closets plus hardwood floors. Finished basement includes 2 rooms with more storage areas plus a 3rd room for storage & workroom with cabinets & counter tops. Enclosed porch on back of home with more storage, skylights, plus ceiling fan & large windows! Wonderful room to hang out in. Off-street parking behind home as well! This home is MOVE-IN READY for you!
Courtesy: Samson Properties, (301) 882-8710
View additional infoBack on market..no fault of seller. MORE UPDATES BEING DONE!! NEW ROOF (2020), HVAC (2019) and Water Heater (2018), This beautifully maintain, single level home, is move-in ready. The new owner has made some beautiful cosmetic updates that you will not want to miss. This 2 bedroom 2 full bath home has a large open living room, kitchen with a breakfast bar and a large dining room for all your family gatherings. Enjoy sitting on your backyard patio, listening to the birds and sitting comfortably under your electric remote control awning. This home has it all. There is plenty of storage and a 1 car garage. All of the major items are already replaced so all you need to do is move in. You will NOT want to miss out on the opportunity to tour this lovely home before it's gone.
Courtesy: Flat Fee Realty, (717) 377-5651
View additional infoLow maintenance living in this two bedroom, one bathroom townhouse located in Coldbrook Meadows! The exterior has nice brick work around the house accentuated by a brick paver entry and a small brick paver patio out back. There is additional attention to detail with the roof line which adds character to this quaint property. The details continue in the vaulted entry and the semi-open living area with a cozy three seasons room off the kitchen/dining room. Two bedrooms share a bathroom with double vanity and additional cabinet closet storage. The property is on a slab foundation, but there is ample storage throughout with an abundance of closet space included in the garage as well as a pull-down storage in the garage. Laundry closet off the kitchen with included washer and dryer.
Courtesy: NVR Services, Inc., (703) 955-4875
View additional infoWelcome to the To-Be-Built Elder at Chambers Overlook!! The Elder has it all- 2,200 finished sq ft of space featuring 4-5 bedrooms, 2.5 bathrooms, and a 2-car garage!! Walk into your open concept main level where you will see a sprawling great room that adjoins a gourmet kitchen with a large island that overlooks the dining area. All the kitchen appliances come included! A versatile flex room and powder room sits off of your garage entry that is ideal for a home office, hobby area or play space. Upstairs features three extra bedrooms, two of which with walk-in closets, an extra bathroom, your laundry room complete with an included washer and dryer, a loft or fifth bedroom, and the owner's suite oasis! Inside your ownerâs suite, youâll find a luxurious dual-vanity bath and two walk-in closets! Enjoy all that the Elder has to offer! An unfinished basement is optional depending on the homesite. Only 10 minutes from I-81 and less than 30 minutes to Hagerstown. Lot premiums may apply. Other floorplans and homesites are available. Photos are representative. Model is located at: 38 Diopside Drive, Chambersburg, PA 17202
Courtesy: NVR Services, Inc., (703) 955-4875
View additional infoThis is the To-Be-Built Aspen floorplan in the new community- CHAMBERS OVERLOOK! The Aspen includes brand new kitchen appliances, new washer and dryer, a new home warranty, and closing cost assistance with the use of Sellerâs Preferred Lender!!! This community features spacious homesites, mountain views, and NO HOA!! This Aspen single-family home has it all. Enter the huge great room and immediately feel at home. The first floor's open concept means you are never far from the action! The entry off the garage provides a convenient spot for coats, so clutter is never an issue. Upstairs all 3 bedrooms are large and boast ample closet space. A hall bath and laundry room provide total comfort and convenience. The primary bedroom is the star of the home, with an en suite bath and huge walk-in closet. Experience all that The Aspen has to offer! Basements are optional depending on the homesite. Only 10 minutes from I-81 and less than 30 minutes to Hagerstown, and 45min to Frederick. Other floor plans and home sites available. Lot Premiums may apply. Photos are representative. Model is located at: 38 Diopside Drive, Chambersburg, PA 17202.
Courtesy: NVR Services, Inc., (703) 955-4875
View additional infoWelcome to our new community- CHAMBERS OVERLOOK! This is the To-Be-Built SPRUCE RANCH! This one level home includes a 2-car garage, all of your kitchen appliances, luxury vinyl plank flooring, a washer and dryer, recess lighting, a new home warranty and closing cost assistance with use of seller's preferred lender!!! From the foyer, a hall leads to a full bath and 2 spacious bedrooms. The heart of the home is the living area with its light-filled open-concept design. The gourmet kitchen features a large island with room for seating and cozy eating. Tucked away is the luxury owner's suite that features a private bath and a walk-in closet. Come see all The Spruce has to offer!! A basement is optional depending on homesite. Only 10 minutes from I-81 and less than 30 minutes to Hagerstown and 45 minutes to Frederick. Lot premiums may apply. Other floorplans and homesites are available. Photos are representative. Model is located at: 38 Diopside Drive, Chambersburg, PA 17202
Courtesy: NVR Services, Inc., (703) 955-4875
View additional infoWelcome to the new community-CHAMBERS OVERLOOK! Discover all the style you desire inside the new To-Be-Built Dogwood! This home includes all of your appliances (including a washer and dryer), luxury vinyl plank flooring, LED recess lighting, a new home warranty and closing cost assistance with use of seller's preferred lender!! This community has spacious homesites, beautiful mountain views and NO HOA! A beautiful great room invites friends and family to gather together. The adjoining gourmet kitchen features an optional island for added counter space. Add a half bath to the main level for extra convenience. Upstairs, your luxurious primary suite includes a private en suite bathroom with an optional double bowl vanity and a spacious walk-in closet. The rest of the upstairs boast two more bedrooms, a hall bath and the laundry room! The one-car garage is perfect for extra parking and/or storage. Discover all the Dogwood has to offer! A basement is optional depending on homesite. Only 10 minutes from I-81 and less than 30 minutes to Hagerstown. Lot premiums may apply. Other floorplans and homesites are available. Photos are representative. Model is located at: 38 Diopside Drive, Chambersburg, PA 17202
Courtesy: NVR Services, Inc., (703) 955-4875
View additional infoEnjoy our To-Be-Built Cedar Single Family Home at the new community CHAMBERS OVERLOOK! This 4 bedroom / 2.5 bathroom home includes features such as luxury vinyl plank flooring, all of your kitchen appliances, a washer and dryer, a new home warranty and closing cost assistance with use of seller's preferred lender!!! This community also has spacious homesites and NO HOA!! The Cedar single-family home blends function and elegance. Enter the foyer and head to the great room, which flows effortlessly into the gourmet kitchen with a spacious island, included appliances, and a dining area. Enjoy direct access to your beautiful backyard from the kitchen, with an option to add outdoor living space. Past the dining space, a hall leads to a powder room and flex space that can be converted into a home office, hobby room, or extra play space! Upstairs 3 of the 4 bedrooms boast walk-in closets. Alongside the extra bedrooms sits the hall bath and the convenient laundry room! Your luxurious owner's suite features lots of living space, a huge walk-in closet, and a double vanity bath. A basement is optional depending on homesite. The Cedar is must-see at Chambers Overlook! Only 10 minutes from I-81 and less than 30 minutes to Hagerstown. Chambers Overlook has No HOA. Closing cost assistance with use of seller's preferred lender. Lot premiums may apply. Other floorplans and homesites are available. Photos are representative. Model is located at: 38 Diopside Drive, Chambersburg, PA 17202
Courtesy: NVR Services, Inc., (703) 955-4875
View additional infoTake a look at our To-Be-Built HAZEL- our Largest floorplan in the new community CHAMBERS OVERLOOK with over 2500 finished sq ft that includes a 1st floor bedroom and full bathroom!!! This home features an included new home warranty, brand new appliances, new washer and dryer, NO HOA, sod on your entire lawn and beautiful mountain views! The Hazel has it all! This home features a 2-car garage, 5-6 bedrooms, 3 bathrooms, a large great room that adjoins to a gourmet kitchen featuring a large island perfect for entertaining! Your dining area sits right by the kitchen for easy access and enjoy the view of your beautiful backyard through your back door. A first-floor bed and bath provides convenience! The main level also features a flex room- that gives you extra space to use however you please! Upstairs, three bedrooms feature walk-in closets and share a hall bath with a double vanity. Your luxury owner's suite includes a dual vanity bath and TWO walk-in closets! The second floor also includes a loft offering with extra living space for your family that you can turn into a another bedroom! Welcome home to the Hazel! Basements are optional depending on homesite. Only 10 minutes from I-81 and less than 30 minutes to Hagerstown and 45 min to Frederick. Lot premiums may apply. Other floorplans and homesites are available. Photos are representative. Model is located at: 38 Diopside Drive, Chambersburg, PA 17202 How may I help you?Get property information, schedule a showing or find an agent |
|||||||||||||||||||||||||||||||||||||||||||||||||||||||||||||||||||||||||||||
Copyright © Metropolitan Regional Information Systems, Inc.

