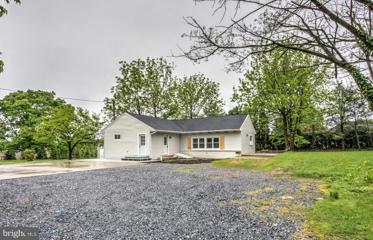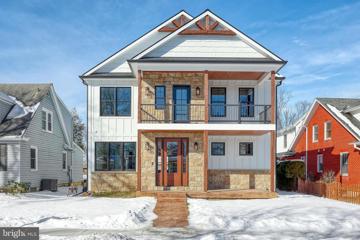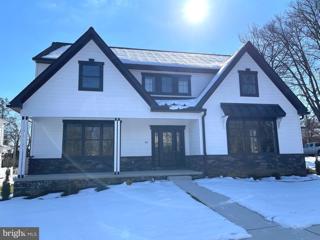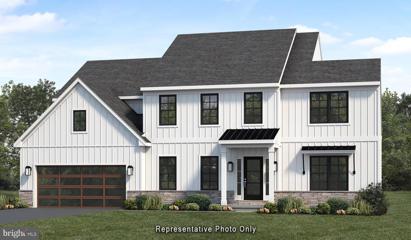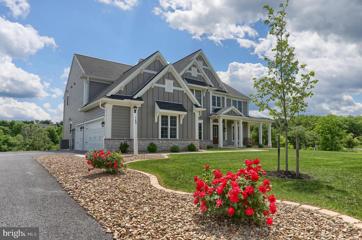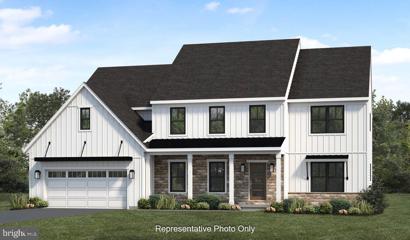 |  |
|
Hummelstown PA Real Estate & Homes for SaleWe were unable to find listings in Hummelstown, PA
Showing Homes Nearby Hummelstown, PA
Courtesy: Keller Williams Elite, (717) 553-2500
View additional infoWelcome home to this charming, desirable ranch-style remodel nestled in a central location in desirable Hershey - minutes from major highways and all this bustling town has to offer! With 3 bedrooms, 2 full bathrooms, a lovely, private, flat lot, and all new EVERYTHING (roof, windows, HVAC, etc.) - this house will feel like home! Entering the home through the functional entryway, youâll love the new paint, flooring, and fixtures that give the home new life and continue throughout. In the main living area, the bright, completely open-concept space wows! The comfortable living room, dining area, and high-end kitchen all flow seamlessly, perfect for gathering with family or entertaining friends comfortably. The brand new kitchen is full of upgrades including stylish white cabinetry, durable quartz counters, stainless steel appliances, and a beautiful colored subway tile backsplash accented by open shelving. Enjoy the sense of space and ample natural light coming from the new windows on many sides, as well as a set of large double glass doors that access the patio from which to enjoy views of the serene and sizable yard beyond! Back inside, the beautiful primary suite is in a private area of the home and features a large bedroom space, dual closets, and a lovely ensuite bath with gorgeous wood vanity and tiled walk-in shower. In another part of the home, the bedroom wing features two additional cozy, well-sized bedrooms. A second full bath serves the additional bedrooms, and has also been attractively appointed with a new vanity and tiled tub/shower combination. To maximize convenience, there is also a large mudroom/laundry room that provides direct access to the parking pad providing off-street parking for the home. Enjoy complete peace of mind owning this home with the brand new architectural shingle roof, new efficient HVAC system, new windows throughout, and nearly all mechanicals replaced or updated to code. Charming, in a great area, and easy to show - contact us to tour this home today! (Please note this listing sits hidden behind the homes on the main street; a bit tricky to find but offers privacy from the main road.)
Courtesy: Harrisburg Property Management Group, (717) 564-7368
View additional infoOPEN HOUSE MAY 18TH FROM 10AM TO 12PM. Welcome to 132 Peregrine Lane, Care-free living in the Villas at Hershey Meadows! This End unit with first floor open concept with nice wood laminate floors offers Gorgeous vaulted ceilings and a lovely open below stairway design. Enjoy The large Eat-in kitchen with granite countertop, a lovely breakfast area, all surrounded by plenty of light throughout, featuring garage access and pantry closet. Main floor features a large, carpeted master bedroom with walk-in closet and double sink Master bath. Conveniently located, Laundry and powder room are on the main floor as well. The 2nd floor offers a loft space and 2 bedrooms sharing a Jack & Jill bath with double sink vanity. Enjoy the privacy of a large, fenced backyard and 2 front split garage spaces. HOA handles all the hassles of grass and snow; you will just relax and enjoy! Brand New Roof was installed in 2022. This community is conveniently situated with easy access to Hershey/ Hummelstown, Hershey Medical Center, Hershey Attractions, Shopping, restaurants and major highways! Perfect as primary residence or investment property the residence has so much to offer! Property is sold AS IS. Back on Market as HOA did not approve buyers FHA Loan. Home appraised at 382K. $1,480,000207 Maple Avenue Hershey, PA 17033
Courtesy: Coldwell Banker Realty, (717) 761-4800
View additional infoPicture yourself in your new, custom-built home in Hershey, PA! Location is key and this rare opportunity to live in a new home in Hershey is hard to beat. Wake up and smell the chocolate. With 9' ceilings first and second floor, primary ownerâs suite on main level, second floor porch, second floor family room and so much more you canât go wrong with choosing this home as your own! This home is currently under construction and there is still time to personalize it with some of your own selections! You donât want to miss the opportunity to make this home yours! $1,125,00056 Maple Avenue Hershey, PA 17033
Courtesy: Coldwell Banker Realty, (717) 534-2442
View additional infoRare opportunity to own a New-Build, In-Town Hershey Home located on a Corner Lot! The first level boasts an eat-in kitchen with loads of upgrades: quartz countertops, stainless steel appliances and a 7'6" island with additional seating! It's the heart of the home where friends and family will gather! The chef in the family will enjoy the walk-in pantry and plentiful prep space. The open floor plan flows into the spacious family room with a cozy gas fireplace and loads of natural light. It will be a great spot to watch the big game or your favorite show. Retire to the primary bedroom which is located on the First Level. The ensuite has a walk-in shower with ceramic tile, dual vanities and a 10' X 11'"walk -in closet- sure to delight the shopper in the family! Rounding out the first level is the half bath and the all-important mud/laundry room with built-in benches- perfect for backpacks and shoe storage! Ascend to the second level where 4 bedrooms await, each with its own Walk-In Closet. Each bedroom attaches to a Jack and Jill style bathroom ideal for kids and guests. Working or studying remotely? A bedroom or two could be used as a home office -offering privacy and a door to close. The unfinished lower level offers massive amounts of storage- perfect for holiday items and seasonal decor. You'll appreciate the size of the home which has over 3,200 SqFt of above grade living space! Enjoy outdoor living on the covered deck with a built-in gas line ideal for grilling and entertaining! The two car garage will save you from scraping ice and snow this winter! Location, Location, Location walk to school, the new recreation center, in-town restaurants and shops! Just minutes from Hershey Medical Center and highway access to Harrisburg and Lancaster. $1,068,800142 Willow Creek Lane Hummelstown, PA 17036
Courtesy: Today's Realty, (717) 733-5467
View additional infoUNDER CONSTRUCTION: This grand 2-story home features 9â ceilings on the first floor and a 3-car garage with mudroom entry. The mudroom is complete with built-in lockers, a powder room, and large pantry. Upon entering the home, the foyer is flanked by a formal dining room and living room. Aside from the carpeted living room and study, stylish vinyl plank flooring extends throughout the first floor. A butlerâs pantry separates the dining room from the sweeping kitchen which comes well equipped with enhanced appliances and cabinetry, quartz countertops with a tile backsplash, a wide center island, and a breakfast nook. Sliding glass doors off the kitchen provide access to a screened-in deck. The great room is warmed by a gas fireplace with shiplap and stone surround. Take the convenient staircase with access in both the foyer and kitchen to the second floor that boasts a large rec room, laundry room, 4 bedrooms and 3 full bathrooms. The ownerâs suite includes a private bathroom with a large tile shower, two vanities, freestanding tub, and an expansive closet. $1,099,900105 Willow Creek Lane Hummelstown, PA 17036Open House: Sunday, 5/19 1:00-3:00PM
Courtesy: Hershey Real Estate Group, (717) 298-1525
View additional infoBeautiful 2-story Silverbrooke Model by Landmark Homes in Willow Creek Farms Community. The home was built in 2023 on a premium 1 acre lot with over 3,800+ sf of spacious living. No other homes shall be built in the rear so enjoy the pond and wildlife. The house features 4 bedrooms, 3.5 bathrooms, and 3 car garages. Grand first impression foyer with tray ceiling with luxury vinyl flooring. 2-story family room with fireplace opens to kitchen and breakfast area. Kitchen with large island, stainless appliances, and quartz countertops, den/office, living room, formal dining room, Home has a full 2nd kitchen with a pantry, mud room, laundry room, primary bedroom with large walk-in closet and primary bathroom suite. 2nd bedroom with walking closet and full bathroom, 3rd and 4th bedroom with jack and jill bathroom. Walk-out unfinished basement with rough-ins, composite deck over-looking the pond. Just minutes driving distance to Hershey Med Center, Attractions, Shops and Restaurants.
Courtesy: Today's Realty, (717) 733-5467
View additional infoTO BE BUILT: Lots of room in this buildable two-story, 4,000+ sq ft home with 4 bedrooms, 2.5 baths, and a 2-car garage. Plenty of space for relaxing and entertaining with a floor plan that includes a great room with 2-story ceilings, living room, study, and formal dining room. Kitchen opens to sunny breakfast area, with access to the patio (or optional deck). Ownerâs suite (with optional tray ceiling) includes dressing area, double closets, and a private bath with optional whirlpool. *This listing is a representation of what can be built in this community.* *Price includes base lot cost and base price only* How may I help you?Get property information, schedule a showing or find an agent |
|||||||||||||||||||||||||||||||||||||||||||||||||||||||||||||||||||||||||||||
Copyright © Metropolitan Regional Information Systems, Inc.

