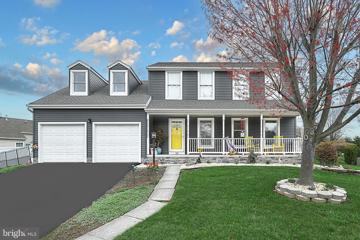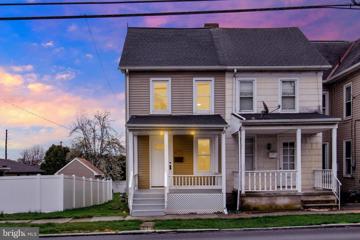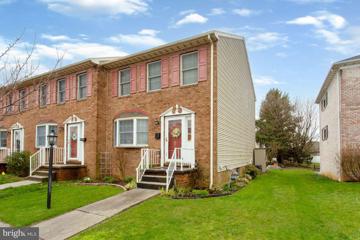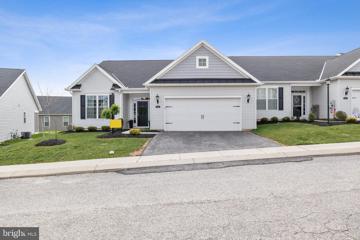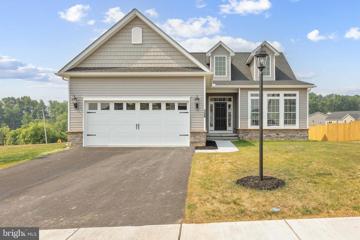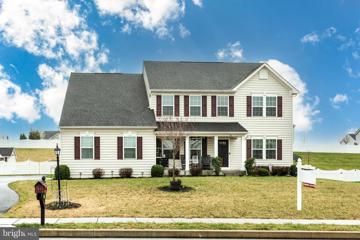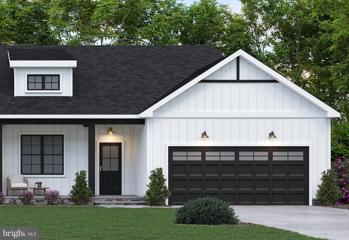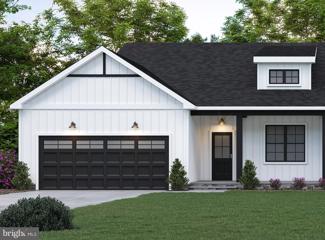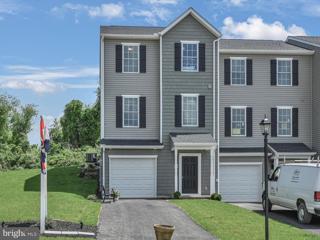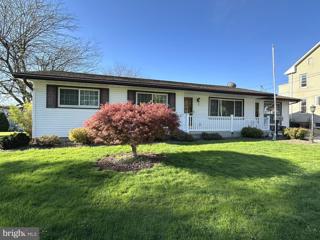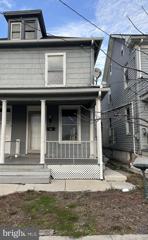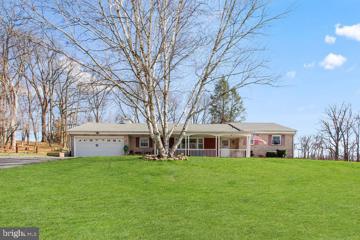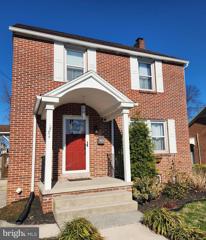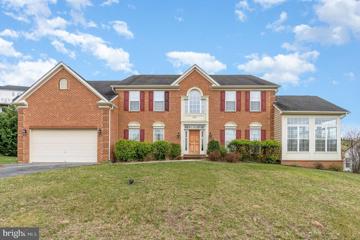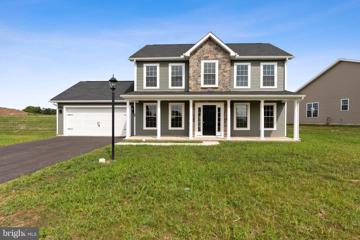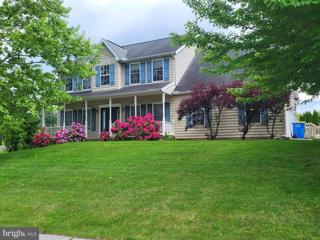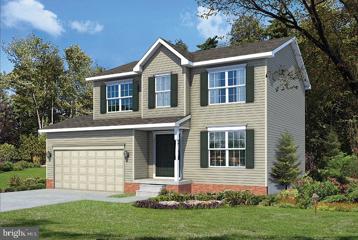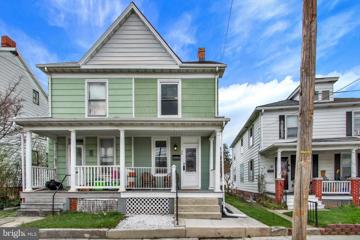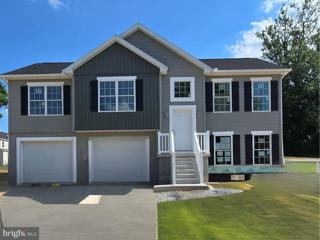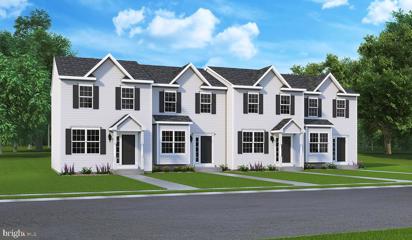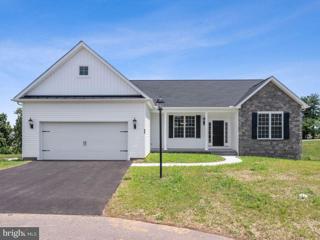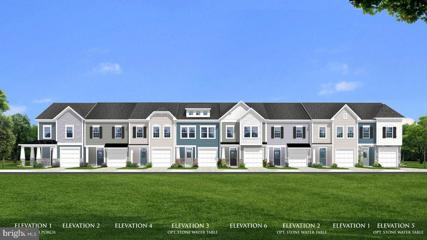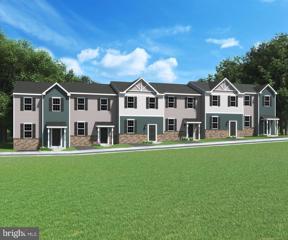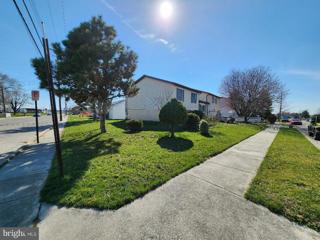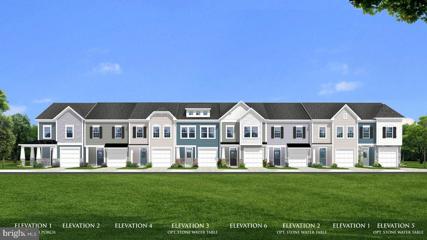|
Hanover PA Real Estate & Homes for Sale106 Properties Found
26–50 of 106 properties displayed
$374,900338 Foxleigh Drive Hanover, PA 17331
Courtesy: RE/MAX Quality Service, Inc., (717) 632-5111
View additional infoWelcome to this charming 4-bedroom, 2.5-bathroom colonial nestled in York County, PA, within Hanover Public School district. This two-story home boasts a convenient 2-car attached garage and is ideally located close to schools, parks, shopping centers, and dining options. Situated within walking distance of the YMCA, and just a short drive from Codorus State Park, outdoor recreation and fitness opportunities abound. The property features recent updates including a new roof, siding, HVAC system, water heater, and kitchen renovations, ensuring modern comfort and style. Enjoy outdoor gatherings in the fenced backyard, complete with a delightful sunroom with an electric fireplace and patio perfect for relaxing and entertaining. This home offers a harmonious blend of convenience, comfort, and leisure, making it an ideal place to call home. $214,500673 Broadway Hanover, PA 17331
Courtesy: Coldwell Banker Realty, (717) 757-2717
View additional infoDiscover charm and convenience at 673 Broadway in Hanover, PA. This great property offers central air, 3 bedrooms and 2 full bathrooms as well as a 1/2 bath on the main floor. With its spacious layout, updated kitchen, and serene backyard, this home is an ideal retreat. Conveniently located near shops, dining, and parks, it's a perfect blend of comfort and accessibility. Don't miss the opportunity to make this your new haven!
Courtesy: Keller Williams Keystone Realty, (717) 634-5921
View additional infoYou don't want to miss this beautiful brick end unit townhome, ready for you to move right in to. Big bow window lets in tons of natural light into the nice sized living room. Kitchen with lots of cabinets and dining area with sliders, leads out to the deck. Half bath and laundry area area also on this level for added convenience. Upstairs, there are 3 nice sized bedrooms, with the owner's having a walk-in closet. The lower level is mostly finished and can be used as a family room, hobby room, office, etc. Lots of storage too! There is off street parking for 2 cars at the rear of the property too!
Courtesy: Joseph A Myers Real Estate, Inc., (717) 632-2067
View additional infoThis immaculate home is only 2 1/2 years old. The home is built in the Cherry Tree 55 + community in Hanover PA. The home includes 3 bedrooms, 2 baths and an open floor plan with Family, kitchen and dining areas. Luxury Vinyl plank flooring through out the main living area. Bedrooms are carpeted. Owners bath is tile. Hall bath is vinyl. The owners bath also includes a modern tiled walk in shower with bench seat, tiled backsplash, premium drawer guides, dovetail drawers and soft close doors. Custom wood plantation style shutters on all windows. The Frig, range and microwave are stainless steel. Washer and Dryer also comes with the home. The dining room exits into a covered patio for morning coffee and relaxation time. Two car garage for enclosed parking and two spaces in driveway. Nearby overflow parking is also a plus. HOA fees cover mowing, landscape & storm water maintenance and snow removal . A must see property in this sought after community. Open House: Thursday, 4/18 11:00-6:00PM
Courtesy: Joseph A Myers Real Estate, Inc., (717) 632-2067
View additional infoWelcome to Thornbury Hunt II! $18,000 in Closing Assistance or Options! This TO BE BUILT Nicole rancher features 3 bedrooms, 2 full baths, 2 car garage and remote, front porch, with stone at water table, open floor plan with 9' ceilings on first floor, Laminate flooring, first floor laundry room, formal dining room, kitchen bar island, Painted white Kitchen Cabinets, granite kitchen countertops,. Owner's bedroom has walk in closet, Owner's bath with large ceramic tiled shower w/seat, double sinks, linen closet, and much more! Minutes from Maryland and major attractions, shopping, etc. This brand new home will come with a 10 Year Warranty Many amenities that will make this house a home! Please check with our sales manager for details . Builder's Model Home located on site at 66 Bright Lane Hanover, PA 17331. Must use builders preferred lender & title company to receive builder incentive. Please contact us today for more details! $549,90046 Kaitlyn Drive Hanover, PA 17331
Courtesy: RE/MAX Solutions
View additional infoNestled in the community of High Pointe in South Hanover, this stunningly appointed 4 bedroom and 3.5 bath home boasts more than 4000 sq ft. of living space and no expense was spared. Built along traditional center-hall colonial lines, with a side staircase that allows access from the front or the rear of the house, the Verona model offers a seamless fusion of traditional elegance and modern amenities . A formal living room and dining room flank the foyer, beyond which is the enormous family Room. A gas fireplace adds a cozy touch for those cold evenings at home. Next to the family room is a large office, or choose to make this a first floor bedroom for 5 bedrooms. The family room flows into an eat-in kitchen with a generous pantry and plenty of cabinet and counter space and a large island for even more work area. Just off the kitchen and bathed in natural light is the morning room. Upstairs you will find 4 bedrooms, with the breathtaking primary bedroom measuring 20 x 16 and featuring trayed ceilings and beautiful crown mouldings. Luxury awaits in the en suite primary bathroom with attached walk in closet. The basement is also completely finished, with a media room, bonus room, full bath and possible 6th bedroom. Out back you will find the yard is full fenced and ready for your animals. Stamped concrete patio and a pergola round out the outdoors spaces. Pool table conveys, along with the kitchen appliances. Do not miss out on your opportunity for true luxury living! $335,900233 Kennedy Court Hanover, PA 17331
Courtesy: Berkshire Hathaway HomeServices Homesale Realty, (800) 383-3535
View additional infoWelcome to 233 Kennedy Ct., Hanover Pa. This Beautiful to be built 1,428 Sq. Ft. Custom Ranch Style Duplex. It features three bedrooms, two bathrooms, and a two-car garage on a slab foundation. Upon entering the home, visitors are greeted by cathedral ceilings adorned with detailed wood beams, a stone fireplace with a mantel, laminate vinyl plank floors, and an open concept design in the family room. The kitchen is equipped with upgraded quartz countertops, soft-close cabinetry, a center island, storage pantry, and stainless steel appliances. The dining room offers ample space for hosting family gatherings and provides a view through the sliding doors to the covered patio and beyond. The primary suite in this duplex includes a lit tray ceiling with crown molding, pocket doors, an adjoining primary bath with a stall shower, dual sinks for his and her use, a linen closet, and a walk-in closet featuring custom wood shelving. Additionally, there are two more spacious bedrooms, another full bathroom, and a main floor laundry area within this property. This spacious and well-appointed duplex presents an excellent opportunity for prospective buyers to own a high-quality residence in Hanover, PA. The combination of modern amenities, thoughtful design elements such as cathedral ceilings and wood beams, upgraded finishes like quartz countertops and stainless steel appliances in the kitchen, along with practical features including the two-car garage and covered patio make this property highly desirable. In conclusion, 233 Kennedy Ct., Hanover PA offers a meticulously designed custom ranch-style duplex that provides comfort, functionality, and style for its future residents. From the inviting family room with its cathedral ceilings to the well-equipped kitchen and luxurious primary suite, this property is sure to appeal to those seeking a modern yet cozy living space. Don't miss out on the opportunity to own one of these Duplex's. They are conveniently located close to Eisenhower Dr where there is ample Shopping, Restaurants or just a peaceful stroll around this beautiful neighborhood. Call Today, before they are gone! $335,900235 Kennedy Court Hanover, PA 17331
Courtesy: Berkshire Hathaway HomeServices Homesale Realty, (800) 383-3535
View additional infoWelcome to 235 Kennedy Ct., Hanover Pa. This Beautiful to be built 1,428 Sq. Ft. Custom Ranch Style Duplex. It features three bedrooms, two bathrooms, and a two-car garage on a slab foundation. Upon entering the home, visitors are greeted by cathedral ceilings adorned with detailed wood beams, a stone fireplace with a mantel, laminate vinyl plank floors, and an open concept design in the family room. The kitchen is equipped with upgraded quartz countertops, soft-close cabinetry, a center island, storage pantry, and stainless steel appliances. The dining room offers ample space for hosting family gatherings and provides a view through the sliding doors to the covered patio and beyond. The primary suite in this duplex includes a lit tray ceiling with crown molding, pocket doors, an adjoining primary bath with a stall shower, dual sinks for his and her use, a linen closet, and a walk-in closet featuring custom wood shelving. Additionally, there are two more spacious bedrooms, another full bathroom, and a main floor laundry area within this property. This spacious and well-appointed duplex presents an excellent opportunity for prospective buyers to own a high-quality residence in Hanover, PA. The combination of modern amenities, thoughtful design elements such as cathedral ceilings and wood beams, upgraded finishes like quartz countertops and stainless steel appliances in the kitchen, along with practical features including the two-car garage and covered patio make this property highly desirable. In conclusion, 235 Kennedy Ct., Hanover PA offers a meticulously designed custom ranch-style duplex that provides comfort, functionality, and style for its future residents. From the inviting family room with its cathedral ceilings to the well-equipped kitchen and luxurious primary suite, this property is sure to appeal to those seeking a modern yet cozy living space. Don't miss out on the opportunity to own one of these Duplex's. They are conveniently located close to Eisenhower Dr where there is ample Shopping, Restaurants or just a peaceful stroll around this beautiful neighborhood. Call Today, before they are gone! $353,50080 Holstein Drive Hanover, PA 17331Open House: Thursday, 4/18 11:00-6:00PM
Courtesy: Joseph A Myers Real Estate, Inc., (717) 632-2067
View additional info"QUICK DELVIERY MODEL HOME" $15,000 Closing Cost Assistance! This Beautiful End Unit Model Home will not last long in Homestead Acres which is just minutes from the Maryland Line!! The Aberdeen model features 3 bedroom 3 1/2 baths, 1 car garage, 9' ceilings on first floor, 10 x 10 sunroom off kitchen, with 36" painted cabinets with crown molding, Stainless appliances, pantry, island, upgraded granite countertops, upgraded LVP laminate flooring in main area, 2nd floor laundry, owner's bedroom with walk in closet, finished basement with full bathroom, 10 x 10 Composite Deck and much more! Homestead Acres is close to beautiful Codorus State Park, Long Arm Reservoir & Boat Launch, South Hanover YMCA & South Hills Golf Club. $309,900305 Fair Avenue Hanover, PA 17331
Courtesy: RE/MAX Quality Service, Inc., (717) 632-5111
View additional info1 Story, 3-bedroom, 2 full bath home on a quarter acre of land with an updated kitchen with beautiful Cathedral Oak kitchen cabinets with adjustable shelves, double corner stainless sink, solid surface countertops, and corner window view. There is a large dining area with a nearby separate workstation, just off the family room. There is a bathroom with whirlpool tub with a step-in door and shower combination. Just off the primary bedroom, the large mudroom includes the laundry area and access to the rear 15' x 15'6" deck. The lower level contains a full concrete basement with a large workbench, natural gas "York" furnace, central air, and a 200 Amp Square-D electrical circuit panel w/ 60 Amp sub panel to 30' x 30' detached garage with concrete floor, electric and 2 overhead doors each 8'10"w x 92"h. Also, included is an 8'7" x 10' rear covered porch, updated tilt in thermo pane windows, basement laundry tub, Larson storm doors, speakers for radio in kitchen and dining area, 7 car off street parking, and quality chime doorbell. Included personal property is: Refrigerator, Built-in dishwasher, Range hood, Natural gas range/oven, Curtains/drapes, Carbon monoxide detector.
Courtesy: RE/MAX Quality Service, Inc., (717) 632-5111
View additional infoWow, this affordable 4-bedroom home in South Western school district is close to many conveniences, many within walking distance. This recently painted home with spacious size rooms. The home has mini split heat and air upgrades, as well as a newly remodeled bathroom and laundry room on the 2nd level. The main level kitchen has a nice double stainless-steel sink and a combination breakfast area. The main level formal dining area includes a beautiful open stairway made of American Chestnut wood. There are 2 bedrooms on the 2nd level and 2 additional bedrooms on the 3rd level with new carpet and new paint. The lower-level basement is full with a concrete floor with a beautiful pointed stone wall and a 100 Amp electric circuit panel box. Also included is a covered front porch 6â6â x 12â, rear concrete patio 12â x 16â, yard area, rear alley access and 1 car off street parking. Included with the property: Refrigerator, natural gas range, and washer in laundry room. $275,00015 Albright Drive Hanover, PA 17331
Courtesy: The Greene Realty Group, (860) 560-1006
View additional infoThis well-kept brick rancher blends comfort and style seamlessly, awaiting its new owners. Featuring 2 bedrooms and 2 full baths on the main level, it offers ample space for family living. Inside, discover an airy interior with numerous finishing touches. You will adore the beautiful brick hearth fireplace in the dining area, overlooking the expansive yard. The unfinished basement holds potential for future customization. Enjoy the convenience of the attached 2-car garage for parking and storage. Situated in a coveted location, this turnkey property caters to modern convenience seekers. Plus, delight in the above-ground pool and spacious deckâan entertainer's dream. Donât let this one get away! Open House: Saturday, 4/20 11:00-1:00PM
Courtesy: Berkshire Hathaway HomeServices Homesale Realty, (800) 383-3535
View additional infoWelcome to this charming single family home located on a corner lot on S Forney Avenue. This Colonial style home boasts 3 bedrooms, 2 bathrooms, and a plethora of desirable features. As you step inside, you will be greeted by a spacious living room, perfect for entertaining guests or relaxing with loved ones. The adjacent dining room offers a lovely space to enjoy meals with family and friends. Step outside to discover your own private oasis. The fenced-in backyard features a sparkling pool, ideal for cooling off on hot summer days or hosting summer barbecues. The poolside area offers plenty of space for lounging and soaking up the sun. The community offers nearby parks for walking, playing and breathing in that fresh air! With central air to keep you comfortable year-round and a prime location on a corner lot, this home truly has it all. Don't miss the opportunity to make this your own slice of paradise on S Forney Avenue. Schedule your showing today! $425,000111 Fawn Hill Road Hanover, PA 17331
Courtesy: EXP Realty, LLC, (888) 397-7352
View additional infoWelcome to your dream home! This stout two-story residence boasts 4,600 square feet of sprawling living space. With 4 bedrooms, 3 full baths, and a convenient powder room, this home offers comfort and convenience at every turn. Step inside and be greeted by an incredibly spacious main level featuring generously sized rooms, elevated ceilings, and a surplus of windows pouring natural light into every corner. Whether you're entertaining guests or enjoying a quiet evening at home, this expansive main level provides the perfect backdrop for any occasion. Ascend the dual staircase to the second story, where you'll discover the epitome of relaxation in the impressive primary suite. Complete with an adjoining sitting room and luxurious primary bath, this private retreat offers a tranquil escape from the hustle and bustle of everyday life. Additionally, the second story offers a separate guest/in-law suite, providing comfortable accommodations for visitors or extended family members. Two additional bedrooms with a full, jack-and-jill bath ensure ample space for everyone to enjoy. Don't miss the opportunity to snag some serious square footage at a SELL-NOW price. With its spacious layout, luxurious amenities, and prime location, this property offers the perfect combination of comfort and value. *This property is being sold as a short sale. Buyer to pay the Loss Mitigation Fee to MYclosings, LLC (equal to 1.5% of the purchase price of the property) at the time of settlement. Open House: Thursday, 4/18 11:00-6:00PM
Courtesy: Joseph A Myers Real Estate, Inc., (717) 632-2067
View additional infoStonewicke just released a New Phase with 50 New Lots to choose from! Up to $15,000 in Closing Cost Assistance.! Here's your chance to own a brand new home at a convenient location with countless shopping and dining options. J.A.Myers Homes proudly presents the Abigail Model which offers 4 bedrooms, 2.5 baths -open concept floorplan. Gorgeous kitchen featuring Granite countertops and stainless steel appliances. Upstairs enjoy a laundry room on the bedroom level .The owner's suite has a private bath, with dual vanity ,tub, and a large walk-in closet. Visit our Model Minutes away at 66 Bright Lane, Hanover, PA 17331. Additional floor plans are available and many models available to view at Nearby Communities. Customize with your options and say welcome home
Courtesy: Inch & Co. Real Estate, LLC, (717) 904-4500
View additional infoLOCATION is one of the best with this two-story colonial on the South end of Hanover. Southwestern schools. Close to conveniences and great for commuters. Quiet neighborhood with an over 1 acre yard offering privacy! This home features 4 beds, 2.5 baths and all the rooms you need for your family or for entertainment. 1st floor laundry. Unfinished basement. Don't let this one get away. $363,4001270 Maple Lane Hanover, PA 17331
Courtesy: Joseph A Myers Real Estate, Inc., (717) 632-2067
View additional infoTO BE BUILT*** ASK ABOUT BUILDER INCENTIVE!!!! $15,000 IN CLOSING ASSIST OR FREE OPTIONS. The Doral II features 3 Bedrooms, 2 1/2 bathrooms, 2 car garage, front porch with stone at grade, Laminate at Foyer, granite kitchen countertops, 3 x 4 island with overhang, Stainless steel appliances, 30" kitchen wall cabinets, dining room, owners bathroom with tiled shower, double sinks, walk in closet, bedroom 2 & 3, and much more!!! SIMILAR PHOTOS" Ask agent about BUILDER INCENTIVE!! Close proximity to Long Creek Reservoir, Codorus State Park, and lots of shopping. Commuter friendly and just minutes to the MD line.! $199,90036 Ridge Avenue Hanover, PA 17331
Courtesy: Inch & Co. Real Estate, LLC, (717) 904-4500
View additional infoWelcome home to 36 Ridge Avenue!! This 3BR, 1BA property has been completely renovated and is ready for it's new owner. Situated in the heart of Hanover, this property boasts luxury vinyl flooring throughout, fresh paint, newer HVAC, and a newer roof. The first floor offers a spacious living room, dining room, and a beautiful eat-in kitchen featuring stainless steel appliances, and butcher block countertops. The second floor offers three bedrooms, a full bath, and a lovely porch to enjoy your morning coffee or quiet evenings. Don't worry about parking...this property also features a wonderful 2 car pad for off-street parking. This home is conveniently located to schools, shopping, dining, and parks, Contact your agent and schedule your private showing today!!! Open House: Thursday, 4/18 11:00-6:00PM
Courtesy: Joseph A Myers Real Estate, Inc., (717) 632-2067
View additional info***UP TO $15,000 IN CLOSING COST ASSISTANCE OR OPTIONS**** ****THIS HOME IS TARTED AND UNDER CONSTRUCTION**** This beautiful Aspen II Boasts a spacious living room with its sweeping cathedral ceiling. The adjacent dining room snuggles close to a well-planned kitchen complete with pantry. The nicest feature of this area is the openness, allowing the cook to be part of the activities, and the dining area to easily expand into the living room for parties or family gatherings. Outdoor access from a door in the dining room, means that entertaining space can be doubled, in the form of a deck or sunroom. Two good-sized bedrooms, a full bath and a handy main floor laundry area complete the left size of the house. Enjoy all the amenities Hanover has to offer such a beautiful Codorus State Park , Long Creek Reservoir, Shopping & Minutes from the Maryland Line just to name a few! Photo's are of similar model. Model Home available to tour at 66 Bright Lane in Hanover PA.Must use builders preferred lender & title company to receive builder incentive. Please contact us today for more details Open House: Thursday, 4/18 11:00-6:00PM
Courtesy: Joseph A Myers Real Estate, Inc., (717) 632-2067
View additional info"QUICK DELIVERY" FREE FINISHED REC ROOM IN BASEMENT, $15,000 IN CLOSING HELP!! Come check out this quick delivery home located in beautiful Homestead Acres & just minutes from the Maryland line! Our Aberdeen II is our two-level model featuring a bright sunny 10 x10 sunroom and a 10 x 10 deck added to this already open main floor plan which offers 9' ceilings, luxury vinyl plank flooring, powder room, kitchen island, upgraded white kitchen cabinets, granite countertops & stainless-steel appliances. Owner's suite has a walk-in closet & double widows to let the morning sunshine in! There are many amenities around Hanover such as going to beautiful Codorus State Park, Long Arm Reservoir & Boat Launch, South Hanover YMCA & if you are a golfer, you're in luck Hanover has South Hills Golf Club! Builder Incentives through 3/31/2024 with using our preferred lenders & tittle company. $399,4001250 Maple LOT 13 Hanover, PA 17331
Courtesy: Joseph A Myers Real Estate, Inc., (717) 632-2067
View additional infoTO BE BUILT*** ASK ABOUT BUILDER INCENTIVE!!!! $15,000 IN CLOSING ASSIST OR FREE OPTION This Northwood rancher features 3 bedrooms, 2 full baths, 2 car garage , front porch, and open floor plan Family room/ dining room combo and kitchen all open concept with cathedral ceiling . Kitchen is standard 30' cabinets, granite countertop and an island perfect for entertaining. The owner's suite showcases a large walk-in closet & an attached bath with double bowl vanity & walk-in shower. ******Tour our Nearby Model Home at 66 Bright Lane, Hanover, PA 17331.******
Courtesy: DRB Group Realty, LLC, (240) 457-9391
View additional infoMaximize your living spaces and minimize your steps with the Lynnhaven II patio style townhome. With a gracious covered entry to greet your guests, this white townhome accented with dry-stack water-table features a an long asphalt driveway with landscaping by front entry and fully sodded yard. The back of the home has a free 12 x 16 patio that will catch the afternoon sun. Inside the main level offers durable waterproof luxury vinyl plank flooring on the main level and features soft sand (maple) shaker-style cabinetry with white quartz countertops. Accented with black cabinet handles and black pull out kitchen faucet brings a fresh feel to buyers looking for something more than just a white kitchen. Main level includes 9ft. ceilings, a convenient powder room, added recessed lights and pendant prewires over prep island. 41" wide stairwells take you to 3 bedrooms upstairs. The primary includes a sitting area and can comfortably fit a king sized bed. Enjoy a walk in closet, step in shower with seat, spacious vanity and private water closet. Both full bathrooms offer ceramic wall tile and laundry is a breeze with laundry connections on the bedroom level. Home is ready to tour with cabinets and countertops installed, call for an appointment to tour this home. *Photos may not be of actual home. Photos may be of similar home/floorplan if home is under construction or if this is a base price listing. Open House: Thursday, 4/18 11:00-6:00PM
Courtesy: Joseph A Myers Real Estate, Inc., (717) 632-2067
View additional info"QUICK DELIVERY" May Move IN!! FREE FINISHED REC ROOM, $15,000 IN CLOSING HELP!! Come check out this quick delivery End Unit home located in beautiful Homestead Acres & just minutes from the Maryland line! Our Aberdeen II is our two-level model featuring a 10 x10 deck which offers beautiful views!! This open main floor plan which offers 9' ceilings, luxury vinyl plank flooring, powder room, kitchen island, granite countertops & stainless-steel appliances. Owner's suite has a walk-in closet & double widows to let the morning sunshine in! There are many amenities around Hanover such as going to beautiful Codorus State Park, Long Arm Reservoir & Boat Launch, South Hanover YMCA & if you are a golfer, you're in luck Hanover has South Hills Golf Club! Call Today. $275,0002 Sycamore Lane Hanover, PA 17331
Courtesy: Ginny L Reichart Realty, (717) 632-5311
View additional infoThis home on a corner lot has two units and you could live in one and rent the other. 2A Sycamore Lane is a Three Bedroom Two Bath House with Two Car Garage; the home comes with gas stove, refrigerator, microwave, washer/dryer hook-up, central air, finished family room, basement, deck, yard with section of yard fenced in, and shed. 2B Sycamore Lane is a 2nd Floor in-law suite above the garage with kitchen, living room, bath, and one bedroom. Property being Sold As Is with No Repairs. Tenant occupied in 2A so require at least a 24-48 hour notice for all showing appointments.
Courtesy: DRB Group Realty, LLC, (240) 457-9391
View additional info**UP TO $20,000 CLOSING COST ASSISTANCE FOR PRIMARY RESIDENCE WITH USE OF APPROVED LENDER AND TITLE!** *Subject to financing Guideline Looking to maximize your living areas and minimize your stairs? Meet the Lynnhaven II. Outside enjoy an asphalt driveway long enough to hold 2 standard vehicles. Spacious garage includes a wi-fi enabled garage door opener with keypad and 2 remotes. Landscape package included in front and fully sodded front and back yards. Gracious covered entry welcomes your family and friends. Inside enjoy easy care waterproof luxury vinyl plank flooring on main level and 9ft. ceilings. Gray shaker style full overlay kitchen cabinets offer plenty of storage with 42 inch upper cabinets. Convenient 15 Sq. ft. prep island offers great serving bar when entertaining and offers under-counter seating for counter height bar stools. Elegant Lyra Quartz countertops provide the look of Carrera Marble countertops and 2 prewires included for future pendant lighting. Kitchen opens to large family room area with two 30 x 60 windows and glass patio door will let the afternoon sun stream in. Added recessed lighting and ceiling fan rough in will keep your main level brightly lit and comfortable. Outside step our onto your FREE 16' x 12' patio and beautiful valley view behind your home. Wide 41" staircase takes to bedroom level where you will find a convenient laundry closet, primary and two secondary bedrooms. Primary bedroom includes sitting area, added recessed lights, ceiling fan rough in, walk in closet, private toilet, spacious vanity and step in shower with seat. Secondary bedrooms have wall closets and overhead pre-wires for lighting. Home is prewired with 3 dual Cat-6 ethernet/Cable outlets. Appointments recommended. *Photos may not be of actual home. Photos may be of similar home/floorplan if home is under construction or if this is a base price listing.
26–50 of 106 properties displayed
How may I help you?Get property information, schedule a showing or find an agent |
|||||||||||||||||||||||||||||||||||||||||||||||||||||||||||||||||||||||||||||
Copyright © Metropolitan Regional Information Systems, Inc.

