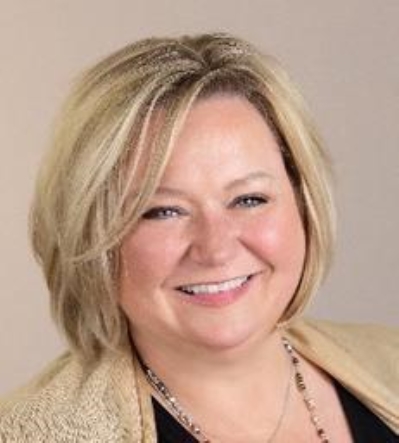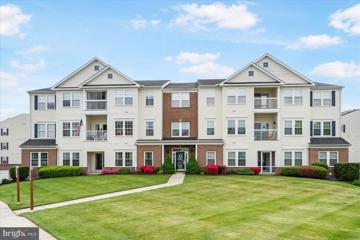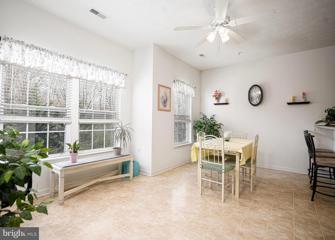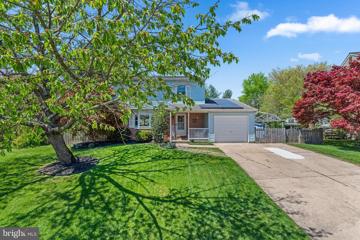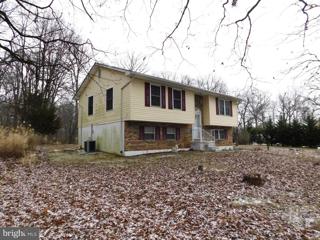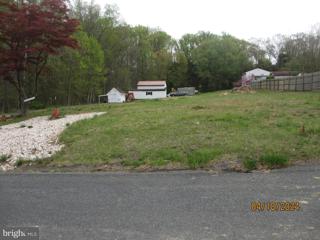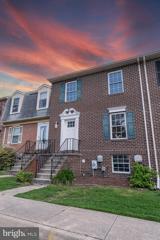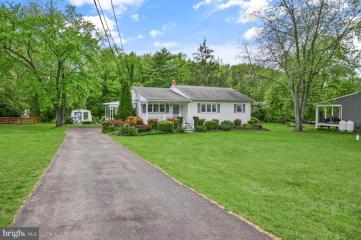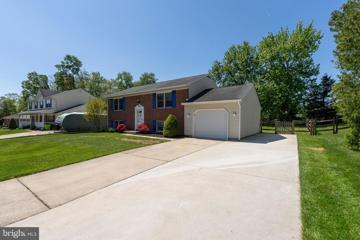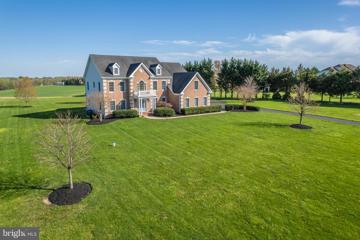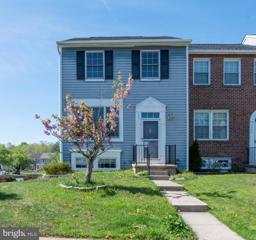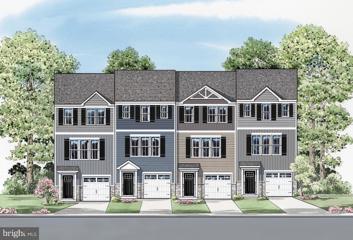 |  |
|
Benson MD Real Estate & Homes for SaleWe were unable to find listings in Benson, MD
Showing Homes Nearby Benson, MD
Courtesy: American Premier Realty, LLC, (443) 512-0090
View additional infoWOW! Ready for immediate occupancy. Own your own custom-built colonial constructed by a local high-end builder. This home has a functional design as well as the latest styles and amenities. This gorgeous colonial is situated on a premium 3.729-acre lot that backs to trees in the Fallston school district. With a thoroughly researched floorplan that boasts 9-foot ceilings on the main and lower levels, dual zone heating and cooling, gas fireplace as well as a finished sideload garage (complete with electric charging station) with space for a detached garage, this is a great opportunity to complete your dream home. You'll find four upper level bedrooms, complete with a primary suite, sitting room and luxury bath, versatile loft and laundry, along with three more bathrooms. A full in-law suite / au pair suite can be found on the main level with private full bathroom and walk-in closet. It also has a two-story foyer, office, dining room, eat-in kitchen, butler's pantry, family room and sunroom. The lower level awaits your finished touches with a rough-in for bathroom as well as four large egress windows and extra wide areaway exit. This exceptional property sets a new standard for modern luxury living. Come see for yourself! $385,000936 Buckland Place Bel Air, MD 21014
Courtesy: Cummings & Co. Realtors, (410) 823-0033
View additional infoWelcome to 936 Buckland Place! This brick front townhome located in South Hampton offers 4 bedrooms and 3 and half baths. Walk into the main level with a coat closet and half bath. The updated kitchen has granite counters, stainless-steel appliances, and a breakfast bar! The upper level has 3 bedrooms and 2 full baths, the bedroom's feature vaulted ceilings. The lower level is a walk out with a patio area and gardens on either side of the fenced yard. It offers a full bathroom, additional family room, separate laundry room with storage and a bedroom with a walk-in closet for extra space. Schedule a private tour today!
Courtesy: Keller Williams Realty Centre, 4103120000
View additional infoThis well maintained, 2 Bedroom, 2 Bath Condo in the sought-after Community of Spenceola Farms, with indoor parking and an elevator to your unit, checks all the boxes! Welcome into the foyer of this home past a large coat closet and continue to the formal Dining room with carpeting. Next is the eat-in Kitchen featuring a breakfast bar, large pantry, plenty of cabinet and counter space and electric cooking. The Sitting Room offers a quiet place to unwind, and the bright Living Room features sliding glass doors to the deck, perfect for al fresco dining . The Primary Bedroom ensuite is a comfortable retreat and features an immense walk-in closet, carpeting, and ceiling fan. The attached Primary bath features a double sink vanity and large step-in shower. Bedroom 2 features carpeting, and the hall Full Bath includes a tub-shower, perfect for comfort and convenience. The Laundry and linen closet are located off the main hall. Updates to this home include a new HVAC system (2015) and new hot water heater (2022). This 2nd level condo has an elevator to the garage level and separate storage for the home. Spenceola Farms boasts a Club House, Recreation Center with a library, meeting room and an exercise space and the community is close to commuter routes, shopping, dining, and walking & biking paths on the nearby Ma & Pa trail! This comfortable home is being sold As-Is -Don't Miss It!
Courtesy: Cummings & Co. Realtors, (410) 823-0033
View additional infoWhat a find: an elevator building and Top floor condo! As you step inside, you'll be captivated by the abundant space, the gleaming hardwood flooring and the living roomâs vaulted ceiling, a gas fireplace and custom built-ins for all of your storage needs, a must for condo living! Entertaining becomes effortless with a separate dining area conveniently near the well-appointed kitchen with corian countertops, an abundance of cabinets, undercounted lighting, a pantry and stainless appliances, boasting ample room for the cook and helpers. The primary bedroom offers a walk-in closet with organizers and an en-suite updated primary bath with a double bowl quartz top vanity, classic inlay tiled floor and a walk-in tiled shower. On the other side of the condo, the second bedroom provides privacy and easy access to the full bath with a deep jetted tub/shower. The separate laundry/utility room offers some additional storage and washer/dryer convey. The enclosed sunroom/veranda has both a screen and glass closure. On the lower level youâll find your own 1 car garage with room for shelving/storage and your personal secure storage room. Located within Spenceola Farms, the condo association offers an array of desirable amenities, gardens/courtyard, walking paths/sidewalks and a club house with exercise equipment. You'll also find the convenience of essential amenities nearby this community; gas stations, shopping centers featuring shopping, several restaurants and grocery stores. This condo offers a rare combination of spacious luxury and an idyllic community lifestyle. .
Courtesy: Berkshire Hathaway HomeServices Homesale Realty, (800) 383-3535
View additional infoWelcome home to 305 Willrich Circle, Unit A, is a ground-level unit that offers a rare blend of comfort, style, and convenience. This stunning home boasts 2 bedrooms, 2 baths, and a host of desirable features that make it a standout choice for discerning buyers. As you step inside, you'll be greeted by the spacious living room and dining area combo, offering tons of space for relaxation and entertainment. The abundance of natural light floods the room, creating a warm and inviting atmosphere. The kitchen is a chef's dream, equipped with stainless steel appliances, sleek countertops, and ample cabinet space, making meal preparation a breeze. The primary bedroom is a true sanctuary, offering a generous layout, a walk-in closet, and a private en-suite bathroom with a dual vanity sink, creating a spa-like retreat within the comforts of home. The second bedroom is equally inviting, with plush carpeting and a serene ambiance, perfect for relaxation. One of the highlights of this home is the 2-car garage, providing secure parking and additional storage space. Step outside to your private patio and enjoy the peaceful surroundings, perfect for unwinding after a long day or hosting intimate gatherings with friends and family. Conveniently located, this home offers easy access to shopping, dining, entertainment, and major commuter routes, ensuring you're never far from the action. Whether you're looking for a peaceful retreat or a place to entertain, this home offers it all. Don't miss this opportunity to own a truly exceptional ground-level unit in a desirable location. Schedule your showing today and experience the best of modern living!
Courtesy: Long & Foster Real Estate, Inc., (410) 879-8080
View additional infoIMPROVED PRICE: A Super Second Floor Condo with 1350 sq ft is available in the Sought-after Community of Spenceola Farms! Enjoy the Well-maintained Secured Entry Elevator Building with Garage Parking and your very own assigned Storage Space for those Extra Items. This Meticulously maintained 2 Bedroom / 2 Bath Condo offers a Comfortable living space throughout. The Spacious Layout offers an inviting Dining Room area with updated lighting, Large Living room with Gas Fireplace. The Living Room has Sliders leading out to the Covered and Screened-in Balcony overlooking the Community shared Floral Garden area with Table & Umbrella comfort are certainly Hi-lights. The appealing Kitchen offers Granite Countertops with Breakfast Bar, Stainless Steel Appliances, plenty of Cabinet space for organizing and an area for the Cook to Enjoy. The adjoining area becomes enhanced with a Bright and Cheery Table Area with an additional sitting area. Amazing options are here! There's also a Laundry Room which includes updated full-size Washer/ Dryer + Utility Sink. The sizable Hallway Bath offers a Tub/Shower and attractive lighting. Also located in the hallway is a Linen closet + another Storage Closet. The Owners Suite is Absolutely Stunning with a Huge Walk-in Closet with book nook, + an Attractive Master Bath with an oversized Tiled Stand-up Low-Profile Shower with Hand Bars and a Double Sink Vanity which is Beautifully Lit. The Second Bedroom also has a Ceiling fan, nice Closet space and Natural Brightness. The recent KItchen, Lighting and Carpet updates will certainly please! The Elevator makes it quick and Easy to Access the Well-lit 1-Car Garage space and the Spacious Storage area. The Club house/Recreation Center has a Library, Meeting/ Party rooms and a Gym which are all available for Owner's use. If you want to take a Walk or Bike on the nearby MA & PA trail, "It's All Right Here". Don't Miss Out on this Move-in Ready, Comfortable and Conveniently located Condo Waiting for You to Call "Home".
Courtesy: Cummings & Co. Realtors, (410) 823-0033
View additional info**OPEN HOUSE Sun, May 19 12:00 PM - 2:00 PM** Welcome to your dream home in the heart of Abingdon! This stunning four-level single-family residence is nestled on a quiet cul-de-sac, offering both tranquility and convenience. Boasting a spacious open floor plan, this home features 3 generous size bedrooms, 1 full and 1 half bath, and an attached 1-car garage. Step inside to discover a beautifully appointed gourmet kitchen, perfect for entertaining with a breakfast area and a sunroof to enjoy all four seasons. The main level showcases new flooring in the dining room and living room, creating an inviting atmosphere for gatherings and relaxation. New roof and siding under 2 years old, providing peace of mind and enhancing the curb appeal of the property. New washer. Step outside to your private oasis, complete with a great backyard, ideal for outdoor activities and summer barbecues. A new shed and rear patio offer additional space for storage and outdoor enjoyment. Conveniently located near shopping, dining, and major commuter routes, this home combines the best of both worlds: a serene suburban setting with easy access to urban amenities. Don't miss the opportunity to make this your forever home! Schedule your showing today and experience the epitome of Harford County living. Priced to sell!!
Courtesy: Redfin Corp, (410) 202-8454
View additional infoWelcome to your tranquil haven! This delightful 3-bedroom home invites you in with its timeless charm and functional layout. Hardwood floors adorn most of the main level, leading you into the inviting family room boasting a vaulted ceiling and a cozy fireplaceâa perfect space for relaxation and gatherings. The kitchen, ideal for casual dining, seamlessly flows into the separate dining room, providing options for both everyday meals and formal occasions. Natural light floods the living room through a bay window, creating a warm and welcoming atmosphere. A convenient half bath on the main level adds to the home's practicality. Upstairs, the owner's suite offers a private sanctuary with its own ensuite bathroom, while two additional bedrooms provide ample space for family or guests. The spacious finished lower level is an entertainer's delight, featuring a half bath, laundry area, and wet barâa versatile space for hosting or unwinding. With a walkout basement, you can easily access the outdoors and enjoy the mature landscaping. Convenience is key with an attached garage for parking and storage. Step outside onto the expansive bi-level deck off the family room or relax on the brick patio with an arbor, offering a serene outdoor escape. Take a refreshing dip in the above-ground pool surrounded by a fenced yard for security. Nestled in a quiet cul-de-sac location, this home offers the ultimate in privacy and seclusion, creating a peaceful retreat from the hustle and bustle of everyday life. Experience the perfect blend of comfort and tranquility in this charming home. Don't miss outâschedule your showing today and make it yours! $469,9001604 Prindle Drive Bel Air, MD 21015
Courtesy: EXP Realty, LLC, (888) 860-7369
View additional infoFantastic rancher in the sought after community of Greenridge in Bel Air! This turnkey brick home is the one you have been waiting for! Do you enjoy cooking and entertaining? The modern kitchen is the perfect place and fully remodeled in June of 2023 with Corian counters, tile backsplash, oversized sink, lots of pantry and cabinet space. Make your way to the fully finished basement and find a spacious family room, 4th bedroom, tile bathroom, office / playroom or possible 5th bedroom and a finished laundry room. Relax on the 10'x12' trex deck overlooking the fenced backyard equipped with a firepit. Other highlights include: LVP flooring throughout the main level in 2023, main bath remodeled in 2018, roof 2018, water heater 2021, HVAC 2017, windows 2015, main waste line 2016, deck 2018, fresh paint, updated fixtures, and more! NO HOA!! Prime location with easy access to downtown Bel Air, shopping and dining! Make your appointment today!
Courtesy: Coldwell Banker Realty, (302) 539-1777
View additional infoESTATE SALE!! Estate SALE being sold as is where is & year Old roof. New Carpets. Windows and Sliding Doors updated in 2021. Freshly painted 2 months old. New Decking Boards 1 month old. Large Bedrooms, New Dishwasher April 2024, Wide open Basement ready for your design and Build out. Bright Updated Main bathroom, Updated Vinyl floors. Two assigned parking spaces. C Milton Wright HS, John Carroll HS , both walking distance. Minutes from 95. Third Party Approvals are needed prior to settlement.
Courtesy: O'Neill Enterprises Realty
View additional infoYour opportunity to purchase a home in Kingsville/Bradshaw - ready for you to clean it up and make it your own! Imagine relaxing on the rear deck overlooking your park-like woodlot. One of 3 homes on a common driveway, the 1+ acre lot is comprised of three (3) tax parcels. The property is offered in "as is" condition. The Seller has no funds for repairs. Inspections and financing contingencies are acceptable. The furnishings are available to be included in the purchase negotiations. Easy to show and sell.
Courtesy: Douglas Realty, LLC, (866) 987-3937
View additional infoLooking for a 55+ community with a condo and has an elevator? Look no longer. YOU HAVE FOUND IT! Two bedroom/2 bath second floor unit that is a beautifully maintained Step inside to an open Foyer with two closets. Tall ceilings and so very bright and spacious. An amazing kitchen with room for an eat in area or sitting room. The Dining/Living room area is open and versatile. You will love the over sized walk in closet in the primary bedroom . A laundry closet that has a full sized washer/dryer and lots of room for storage. All ready to move in for a fast settlement! $655,0001603 Bulls Lane Joppa, MD 21085
Courtesy: Long & Foster Real Estate, Inc., (410) 879-8080
View additional infoThis home has not been Built Yet but the Model Home is at 208 Beechwood Ave. PRISTINE CUSTOM BUILT HOME BY WADKINS CONSTRUCTION INC. **THIS HOME FEATURES 5 SPACIOUS BEDROOMS, 2 1/2 BATHROOMS, 2 CAR GARAGE, WITH A SHED. NO HOA AND NO DEFERRED WATER & SEWER . You can Upgrade and still have time to price your colors if your contract gets in before May 22,2024. MODEL HOME IS OPEN EVERY SATURDAY FROM 12 TO 3PM OR CALL YOUR ME OR YOUR AGENT TO GET INSIDE TO SEE IT AT ALL TIME OR DAY. PLEASE STOP IN TO SEE THIS HOME.
Courtesy: Compass, (240) 219-2422
View additional info$337,5003627 Torey Lane Abingdon, MD 21009
Courtesy: RE/MAX Components
View additional infoPrice Cut... AND a rate buydown. How about a 2% rate buydown... Seller just added!!! Save over $400 off your monthly payments for the first year. Over $7,500 in savings with approved lender buydown plus a new lower price. NEW NEW NEW!!! NEW ROOF!!! NEW DECK!!! NEW APPLIANCES!!! NEW SLIDERS!!! COMPLETELY REMODELED!!! 4 BEDROOM 2 FULL BATHS!!! This charming property offers a harmonious blend of comfort, style, and convenience. Tucked away in a quiet community this completely remodeled townhouse offers 4 Bedrooms and 2 full baths. (They only one of its kind) Modern Kitchen = WOW!!! The heart of the home, the kitchen, features sleek granite countertops, stainless steel appliances, and ample white shaker style cabinetry, providing both functionality and style for culinary enthusiasts. With its desirable location, modern amenities, and inviting ambiance, 3627 Torey Lane offers an unparalleled opportunity to embrace the best of suburban living in Abingdon, Maryland. Whether you're seeking a peaceful retreat to call home or a welcoming space to create lasting memories with loved ones, this property encapsulates the essence of comfortable and convenient living. Schedule your showing today and discover the endless possibilities awaiting you.
Courtesy: EXP Realty, LLC, (888) 860-7369
View additional infoGreat opportunity in Kingsville! Very spacious rancher home on over a half acre! Located on a small street of nicely maintained homes, this home sits off the road down a paved driveway. Enter through front or side door into a spacious rancher home with main level Living Room, Separate Dining Room, Three Spacious Bedrooms, Full Bath, Kitchen. A few steps down from the Kitchen into the main level Family Room. There is also a bonus room on the main level which has hardwood floors and cold be used for home office or playroom. This bonus room does not have heat, but would be an ideal space for a mini-split HVAC system for year-round heating and cooling. Downstairs there is a fully finished lower level Family Room, separate laundry area with washer and dryer, plus a separate area for storage/hobby room and mechanical equipment. Enjoy the outdoors from the covered front porch, the covered side porch or the spacious deck behind the house, which overlooks a nice yard backing to wooded area. Several recent well improvements - yield and water quality tests available with passing results. Very good condition, but this home is an Estate Sale and being sold as-is.
Courtesy: Weichert, Realtors - Diana Realty, (410) 893-1200
View additional infoDon't miss out on this ADORABLE , spacious, bright open floor plan 3 bedroom 2.5 bath townhome! Main level offers: hardwood floors, sunken living room with wood burning fireplace, cozy dinning room with ceiling fan, leads to an open rear kitchen with stainless steel appliances and granite counter tops. Nice indow at the kitchen sink, eat in area leading to a large deck with steps to the fully fenced in back yard facing common area. Lower level is finished with a huge fun rec room and laundry / storage area. Upper level is bright and open with lost of windows, Primary bedroom has attached full bath, 2 additional spacious bedrooms. This home shows BEAUTIFULLY!! This sale is contingent on : sellers finding home of their choice and will also may need a potential rent back
Courtesy: Advance Realty Bel Air, Inc., 443-677-2763
View additional info*****Photos coming on Friday 5/17*******Welcome home to this gorgeous 3br 1 1/2 bath well-maintained single-family home situated on over a half-acre of well landscaped flat yard. Home features very nice hardwood flooring, updated kitchen, updated baths, bonus family room leading out to the back yard surrounding the in-ground pool, fully finished lower level too! Enjoyed the view from your covered front porch of your tree lined lane. This home is living at its finest. $480,000604 Mauser Drive Bel Air, MD 21015
Courtesy: Forsyth Real Estate Group, (410) 588-6766
View additional infoJoin us for the Open House on Sunday, 5/19/24, from 12-2 p.m. Discover your potential new home at 604 Mauser Dr, Bel Air, MD 21015âa pristine, detached property and enjoy the benefit of no HOA fees. Available for immediate occupancy, this home is ready to welcome you to start a new chapter of life. The owner has tastefully renovated the kitchen, installed a new deck, updated the second bathroom, refreshed the entire home with new paint, and added professional landscaping. HVAC system 2021,Water heater 2019. The living room, drenched in sunlight, flows into the dining area, leading out to the new deck, ideal for hosting. The newly updated kitchen shines with all-new stainless-steel appliances. A cozy pellet stove warms the lower-level living room. Too much to list, come see for yourself. $449,9001626 Redfield Road Bel Air, MD 21015
Courtesy: Cummings & Co. Realtors, (410) 823-0033
View additional infoProfessional photos coming soon! This great 4 bedroom Bel Air home is packed full of recent updates and over 2,300 square feet of finished space! On the main level, the hardwood flooring has been refinished and creates a bright and crisp atmosphere combined with the freshly painted walls. The kitchen features a brand new stainless steel dishwasher and custom hardwood cabinetry. Both bathrooms have been tastefully updated as well as windows, interior doors and the slider off of the dining room onto the deck. The lower level has and abundance of natural light and includes brand new carpeting, fresh paint, and a new sump pump. The lower level family room is centered around a wood burning fireplace. The lower level also includes a fourth bedroom, and a den that could easily be converted to a fifth bedroom with an egress window already in place. The exterior yard is level and features a fence, a deck and garden shed. Perfect for entertaining! The community has no HOA, allowing for greater freedom to create the home of your dreams! $1,150,0002553 Baldwin Mill Road Baldwin, MD 21013
Courtesy: Monument Sotheby's International Realty, (443) 746-2090
View additional infoWelcome to serenity and grandeur! This stunning custom-built brick-front home is loaded with beautiful details. The main floor boasts 10-foot ceilings, hardwood floors, crown moldings, tray ceilings, chair railing, wainscoting, decorative columns, dual staircases and 2 half baths. Also on the main floor are the formal living and dining rooms, and a study that could easily be converted to 5th bedroom. The gourmet kitchen is furnished with 42-inch solid wood cabinets, stainless steel appliances, granite countertops, an island with gas cooktop. The sunlit family room has 20-foot ceilings, a ceiling fan and a gas fireplace and brick hearth, perfect for those cold days. The fully equipped laundry room is located between the garage and kitchen. The top floor features 9-foot ceilings, 4 spacious bedrooms with ceiling fans, lighted closets and 3 full baths. Escape to the primary bedroom suite that showcases a study or exercise room, a huge walk-in closet, a spacious ceramic bathroom with dual vanities and a jetted tub. The fully unfinished walk-out basement with full rough-in bath awaits your finishing touches. The home also has substantial parking with a 3-car side load attached garage as well as a 3-car detached garage with endless possibilities for an office, in-law, nanny, live-in help or rental suite. The home is situated on a quiet 2+ acre lot that backs up to farmland. There are plenty of entertaining spaces on the new concrete patio and ample room for a future pool, sport-court and garden. The home is served by 400-amp service, window candles, surround sound speaker system, sprinkler system, propane gas, private well and septic. Easy access to great schools, Loch Raven Reservoir & Gunpowder Falls State Park for lake activities and miles of walking/running/biking paths, Fallston Rec Complex for kids sporting events & Boordy Vineyards for weekend fun. Convenient location to downtown Baltimore, DC, Delaware & Philadelphia, in close proximity to Aberdeen Proving Grounds, BWI, NSA, NASA, MARC rail and major transportation routes.
Courtesy: Alex Cooper Auctioneers, Inc.
View additional infoList price to be opening bid at online only auction. Online auction to be conducted on Auctioneers website. Bidding begins Saturday, May 25th and ends Thursday May 30th, 2024 at 12:00pm. . Great Opportunity to Purchase an end-of-row townhouse in the Bel Air South Neighborhood, with 3 bedrooms and 2 1/2 baths. The house is 1,320 sq. ft. according to Bright MLS; and is currently vacant. The seller will consider pre-sale offers. There is a monthly HOA fee. The house was constructed in 1988 and is move-in ready. It would be ideal for a homeowner or tenant. Location: The property has a convenient location near dining, shopping, schools, recreational facilities, and access to transportation routes. The property is located just off Abingdon Rd and in very close to Routes 40 & 24, and I-95. Per Google AI: "Abingdon is a charming neighborhood in Maryland with eight neighborhoods, including the Lou Mar estates and the area between Emmorton Road and Saint Mary's Church Road. Abingdon is known for its architecture, nature, cleanliness, and safety. It's also a popular place to live for those who want to be close to big-city living without living in the middle of the city." Description: On the main level there is an entryway, living room, dining room and kitchen; the upper level has 3 bedrooms and 2 full baths, and an attic. The lower level is mostly finished and includes a family room, 1/2 bath, bonus room with a refrigerator, laundry area and the mechanical systems for the house. Other features includes ceiling fans with lighting, laminated wood floors throughout the house, sump pump, a walk-in shower & bathtub on the upper level, folding ladder up into the attic, a large deck off the back of the house, a walk-out from the basement to a patio under the deck, a fenced-in back yard with a detached shed. $365,2551063 Flint Court Joppa, MD 21085
Courtesy: Builder Solutions Realty
View additional infoQUICK MOVE IN - Joppa Crossing offers our newest townhome plan - The Fulton. 3 levels - space in all the right places with a craftsman elevation. Three bedrooms, 2.5 baths. The main level is open from front to back - which allows for plant of natural light. The community is conveniently located off Rt. 40 in Joppa. BRING YOUR INVESTORS! Currently selling offsite at our Perry Hall Ridge Location. 4308 Klosterman Ave, Nottingham MODEL IS ALMOST COMPLETE - Call for a tour. $399,990745 Pickerel Place Joppa, MD 21085
Courtesy: DRH Realty Capital, LLC., (667) 500-2488
View additional infoThis 1934 square foot home features an inviting foyer that leads to the open living room, kitchen and dining area. The 2-car garage is adjacent to the kitchen and makes unpacking your groceries a cinch. The kitchen has a great center island, perfect for food preparation, added seating, and entertaining. In addition to all the beautiful cabinets, there is also a pantry, so room for everything. Ascending to the upper level, youâll appreciate the wide stairway. On the bedroom level, youâll find well sized bedrooms with roomy closets, a huge linen closet, a hall bathroom, and your upstairs laundry room nxt to the loft area. The King-Sized primary bedroom is the perfect retreat, complete with a full, double-vanity bathroom and HUGE walk-in closet. The 3 secondary bedrooms are just down the hall and encircle the full hall bath. DR Horton is currently including all Stainless-Steel Kitchen appliances in the Andrews, as well as our popular Smart Home Technology package and much more! The Andrews has it all!!! $542,490978 Pagonia Drive Joppa, MD 21085
Courtesy: DRH Realty Capital, LLC., (667) 500-2488
View additional infoMove in within 60 days! The Deerfield is a thoughtfully designed two-story house with four bedrooms and two-and-a-half baths. The kitchen features a walk-in pantry and island. That island includes a sink, making it perfect for food preparation, and has plenty of room for stools, so you can entertain. The kitchen looks out over the open-concept dining area and great room. All four bedroom are upstairs along with the Laundry room. The master suite includes an en suite bathroom and a spacious walk-in closet. This home includes D.R. Horton's Home is Connected® package, an industry leading suite of smart home products that keeps homeowners connected with the people and place they value the most. The technology allows homeowners to monitor and control their home from the couch or across the globe. How may I help you?Get property information, schedule a showing or find an agent |
|||||||||||||||||||||||||||||||||||||||||||||||||||||||||||||||||||||||||||||
Copyright © Metropolitan Regional Information Systems, Inc.
