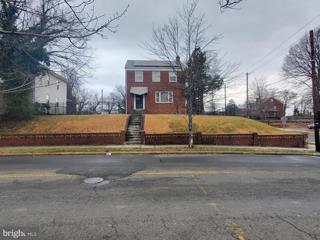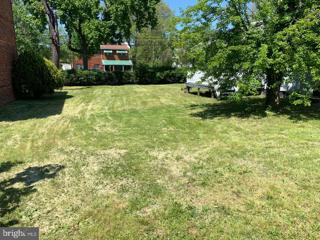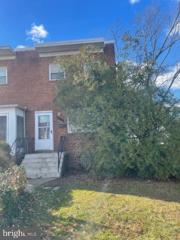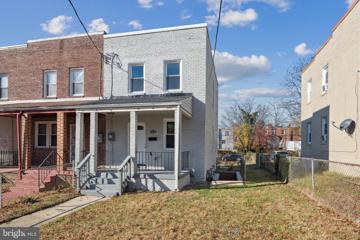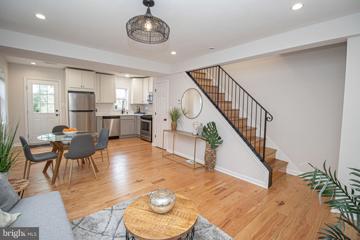 |  |
|
Washington DC Real Estate & Homes for SaleWe were unable to find listings in Washington, DC
Showing Homes Nearby Washington, DC
$1,100,000408 44TH Street NE Washington, DC 20019
Courtesy: Samson Properties, (202) 938-0228
View additional infoPRICE DROP!!!! CALLING ALL INVESTORS AND DEVELOPERS ---- SELLER IS OFFERING THIS PROPERTY AS A GREAT INVESTMENT OPPORTUNITY!!!!!!! Don't miss out on the opportunity to own THREE PARCELS OF LAND CONSOLIDATED INTO A SINGLE ADDRESS in the DEANWOOD area of Washington, DC. This property boasts enough land to erect a couple single family homes, or maybe a few townhomes, or an apartment building! The property is in close proximity to Deanwood metro station, a newly built recreation center as well as blossoming retail along 295 in the Kenilworth corridor. There is also a bike/walking trail two blocks from this address. Deanwood is nestled in Northeast, which is one of the last quadrants of Washington, DC experiencing a real estate development boom. Take advantage of this great opportunity to acquire nearly 0.27 acres of land in Washington, DC less than 2 miles from 295 and downtown DC. This is a must see. Make it yours today!!!
Courtesy: Redfin Corp
View additional infoWelcome to this Stunning, Contemporary-Styled 3 bedroom Single Family Detached Home situated on a large lot of 5,300+ sqft. This home features decorative modern amenities throughout including beautiful wood flooring, tall ceilings, recessed lighting, and plenty of windows allowing for ample natural light. Designed for easy entertaining, the living area is centered by a charming fireplace that is engaging to look at. The living room effortlessly transitions into a bright and airy kitchen with quartz countertops, floating gas cooking, stainless steel appliances, tiled backsplash, and kitchen island which allows for flexible dining and entertaining. From the kitchen or basement, step out to your patio and oversized backyard where you can garden, grill, play, and entertain to your heart's content Two sunlit bedrooms are conveniently located on the main floor along with a spa-like bathroom. Upstairs you will find a 3rd larger bedroom with built-in dressers and an amazing amount of storage. Journey down to the fully finished walk out basement which hosts a generously sized family room with a reclaimed vintage bar! Additionally there is a half bath, oversized laundry room, and a storage room which is perfect for storing supplies. Recent renovations include new windows, new kitchen and baths, new roof, upgraded electrical, and new flooring. Easy access to Benning Road Metro Station, Fort Circle Park, Fort Dupont Community Pool, Fort Dupont Ice Arena, and Fletcher-Johnson Recreation Center. A great location for commuters, minutes away from numerous military and government job centers, including Andrews Air Force Base, Navy Yard, JBAB, the Pentagon, Suitland Federal Center, DHS and Coast Guard HQ, and more.
Courtesy: Integrity Real Estate Group
View additional infoExceptional opportunity to impart your own style and upgrades to this spacious "Expanded Cape Cod" in bucolic Claremont. Sure, it needs love cosmetically, but this home features 300-400 sq feet of extra space beyond the "basic cape". The main level features an added family/sunroom and a 6 foot kitchen extension. Great natural light. As it is an estate sale, the family chose not to install the kind of enhancements that would make this home special. But, do you have the vision? If so, you might fairly easily create the BEST of this model in this lovely neighborhood. Updated windows. Upstairs-the space has been bumped out to create larger rooms and incredible storage space. The lower level may be rather rustic, but provides opportunities for a plethora of uses. Full bath on every level. Outside- a greenhouse with heat and electric and an oversized storage shed that needs some board replacements. Oh, and a 3 car long driveway! No houses behind you. Walk to schools and Claremont Park. Opportunity is here. This model, with LESS square footage has been selling in the mid to upper 800's. Dont miss it! open Sunday 12-3. $1,499,9765354 28TH Street NW Washington, DC 20015
Courtesy: EXP Realty, LLC, 8333357433
View additional infoOpen House on Sunday (06/16/24) from 1-3 pm. Nestled in the heart of Chevy Chase, DC, this elegant 3-level home epitomizes sophisticated living. Boasting 4 bedrooms, 3 full baths, 1 half bath, and one quarter bath, the whole house is freshly painted! This beautiful home sits gracefully on a generous lot, offering abundant space and privacy. Step inside to discover the timeless allure of refinished hardwood floors (on the main floor) leading you to the updated kitchen, complete with granite countertops, white cabinetry, and stainless-steel appliances. Each bedroom window offers a picturesque view of your personal oasis, featuring a tranquil Koi pond, making it an ideal setting for entertaining guests. Convenience meets elegance on the main level, with two bedrooms, a spacious living area boasting a cozy fireplace to brighten your winter evenings, and a dining room that flows seamlessly onto a deckâperfect for hosting gatherings. Retreat to the first-floor primary suite with its spacious bathroom, and utilize an additional well-appointed bedroom with a huge attached full bath, ideal for a home office or guest suite. Do not miss the new luxury vinyl floors! Downstairs, the expansive walkout basement awaits your creative touch, perfect for transforming into a home theater, gym, or in-law suite. A new washer and dryer are included in the utility room, which also offers ample storage space. Another fireplace makes your evenings cozy and relaxing! Step outside onto the rear deck with stairs, where the expansive backyard presents endless opportunities for outdoor entertainment or creating your own pool party area with a little imagination. Beyond the property, this home offers a neighborhood rich in charm and convenience. Enjoy proximity to local businesses, the historic Avalon Theatre, and the natural beauty of Rock Creek Park, providing a coveted living experience blending sophistication, versatility, and community amenities. Don't miss out on this exceptional opportunity to make this exquisite Chevy Chase, DC residence your forever home. Schedule your private tour today before this unique property is gone. $3,490,0005366 27TH Street NW Washington, DC 20015
Courtesy: Compass, (202) 386-6330
View additional infoWelcome to your Chevy Chase truly unique dream home directly across from Rock Creek Park. This stunning property offers the epitome of luxury living with its main residence, large, charming guest house, sparkling swimming pool, and stunning landscaping. As you step into the main residence, you'll be greeted by a seamless blend of timeless elegance and modern convenience. Grand living and dining rooms create sophisticated space for your formal entertaining. Sunny, large family room was designed for relaxing and cozy afternoons. Gorgeous, fully renovated kitchen with large table space for casual dining. Custom cabinetry, Blue Pearl granite countertops, hand painted tiles for backsplash were imported from France. HIgh-end stainless appliances include a 6 burner stove. Truly a kitchen made for those who love to cook. Second floor is composed of 4 bedrooms, 2 baths and a laundry room. Baths have radiant heated floors and beautiful marble tiles. Lower level has a 2nd family room, radiant floors, walk-in wine cellar, huge storage area, half bath and massive laundry room. Main house has 3 zoned HVAC. Step outside into the meticulously landscaped yard, where lush greenery and vibrant blooms create a serene oasis for relaxation and outdoor enjoyment. Take a refreshing dip in the inviting swimming pool, relax in the spa or soak up the sun on the expansive terrace area. Plenty of space to create the ultimate outdoor dining experience as well. For guests or extended family, the charming 1800 square foot guest house provides a private retreat complete with all the comforts of home including living room, dining area, large kitchen, 3 bedrooms and 2 full baths. With a rich history spanning 100 years and only 4 owners, this property has been lovingly maintained and thoughtfully updated, preserving its original charm while offering modern amenities for today's discerning homeowner. Truly a unique and special home in one of DC's most sought after neighborhoods.
Courtesy: Heymann Realty, LLC, (202) 841-4376
View additional infoA rare find! This lot is for someone who knows the magic of turning soil into gold in this up and coming neighborhood of DC. It contains 3 approved lots (30 ft wide each for a total of 90 ft width and 80 ft depth) sold under one title. It has car access from both sides, Hayes street and a paved alley on the back. Flat lot with no trees. It is also very close to the metro station! Perfect for investors and builders. The existing building is not liveable and is built on 2 lots out of 3 lots . Gas is already disconnected. Perfect for demolition and building 3 semi-detached single family houses with ADUs or 6 duplexes (permitted under the current zoning), 4 or 5 row houses or condos (after getting the variance and permits approved by DCRA), buyer to check the feasibility of each option and should apply for variances. This property is Sold "AS IS". $3,199,0004708 Warren Street NW Washington, DC 20016
Courtesy: TTR Sotheby's International Realty, chevychase@ttrsir.com
View additional infoDiscover the epitome of modern luxury in this brand-new construction meticulously crafted by JLP Contractors, Inc and KUO Studios. Ideally situated in the highly sought-after neighborhood of AU Park on picturesque Warren St, this residence is a masterpiece of design, blending seamlessly with the vibrant community and providing easy access to the charming restaurants and shops along Mass Ave. The open yet transitional design of the home creates a sense of spaciousness and sophistication, facilitating a seamless flow between rooms. Natural light floods the interior through oversized Windsor windows, offering breathtaking views of the surrounding area, extending all the way to Virginia. The first-floor, with its 9-foot ceilings and 4" white oak flooring, provides an elegant canvas for both daily living and entertaining. Luxury amenities abound, including a wood-burning fireplace for cozy evenings, Wolf and SubZero appliances in the gourmet kitchen, and a 2 unit, 3 zone HVAC system ensuring comfort throughout. The primary bedroom boasts a private roof deck, while the rear of the house features an open porch overlooking a beautifully landscaped gardenâan oasis of tranquility within the heart of DC. The exterior, offers a stucco finish and a stone front walk and steps. Residents can enjoy the convenience of walking to nearby restaurants, stores, and amenities, immersing themselves in the vibrant energy of the neighborhood. Despite its central location, this residence provides a sanctuary of peace, minutes away from downtown DC and Maryland, offering the perfect balance of urban living and suburban tranquility. Welcome to a home where every detail reflects comfort and elegance. Lower level and Primary bath were not yet complete for this photo session. They are magnificent!
Courtesy: Keller Williams Preferred Properties
View additional infoWelcome to your ideal starter home! This cozy 3-bedroom, 2.5-bath townhouse offers three levels of comfortable living space. Enjoy a spacious and inviting layout, perfect for entertaining. The nice-sized backyard provides ample space for outdoor activities and relaxation. Situated in a convenient location, you'll have easy access to local amenities, schools, and transportation. Don't miss out on this wonderful opportunity to make this house your new home!
Courtesy: RE/MAX Allegiance
View additional infoWelcome to 4928 14th Street South, where this charming 3-level Rambler quietly sits on a Culdesac. Boasting 4 bedrooms and 2 bathrooms, this residence offers comfortable living with the added convenience of a new roof installed in 2024. Its prime location near George Mason Drive, Route 7, I-395, and Four Mile Run makes commuting a breeze. Enjoy easy access to nearby walking trails, a Community Swimming Pool, and a variety of shopping and dining options. Don't miss out on this perfect blend of serenity and connectivity in the Barcroft Forest neighborhood.
Courtesy: Compass, (202) 386-6330
View additional infoWelcome to this charming and newly updated three bedroom, two bathroom home located in the desirable Deanwood area of Washington DC. Situated on a peaceful and quaint street, this property offers a perfect blend of modern comfort and classic charm. Step inside to discover a beautifully updated interior featuring sizable bedrooms, a nice kitchen with all new appliances. The open layout creates a warm and inviting atmosphere, perfect for both daily living and entertaining. Outside, you'll find a sizable backyard that offers ample space for outdoor activities, gardening, and hosting gatherings with family and friends. Imagine summer barbecues and cozy evenings by a fire pit in your own private oasis. Conveniently located near the metro, shopping centers, and a variety of dining options, this home provides easy access to all the amenities that Deanwood has to offer. Whether you're a first-time homebuyer, a growing family, or someone looking to downsize, this property has something for everyone. Don't miss the opportunity to make this lovely home yours. Schedule a showing today and experience the perfect blend of comfort, convenience, and style in the heart of Deanwood! $1,995,0005370 27TH Street NW Washington, DC 20015
Courtesy: Compass, (301) 298-1001
View additional infoUrban living at its finest, this architecturally stunning Tudor six bedroom / four-and-one-half bathroom home is sited proudly on a Chevy Chase (DC) corner lot. Lovingly updated and improved with custom features and period details at every turn: wide, arched doorways, refinished hardwood floors, crown moldings, stunning light fixtures, built-in bookcases and shelving, wood-beamed ceilings, and gas fireplaces. Sprawling over four finished levels of living, the generous room sizes provide ample spaces and superb flow for entertaining and comfortable, everyday living. Arrival each day through the arched doorway and stone facade vestibule sets an elegant and welcoming tone. Once inside, light streams into the gracious living room though the oversized bay windows; curl up on the cozy window seat next to the fireplace to unwind in a home that seamlessly blends historic details and modern convenience. The renovated table-space kitchen, featuring gleaming quartz countertops, state-of-the-art appliances, flows easily to the formal dining room to host dinner parties, intimate or grand. The expansive family room encourages lingering and late nights with its soaring, wood-beamed cathedral ceilings, a stone gas fireplace, and access to the side deck and garden access. For added convenience, a powder room bespoke with designer touches and imported Italian marble services the floor. The second level enjoys a plethora of natural light and includes the expansive ownerâs suite that features an en suite full bathroom with dual sinks and a separate soaking tub; as well as, two additional bedrooms, another full bath, and laundry. The third finished level boasts the fourth and fifth bedrooms, a massive storage room large enough to convert to an office, and another updated full bathroom. The lower level offers even more options for any owner configurations as a fully finished guest or in-law suite. Currently (and consistently) booked as a successful short term rental, take advantage of this 1200 finished SF lower level with connected stairs and private exterior entrance. It features a large bedroom or recreation room, office, kitchenette, another full bath and laundry. Incorporate this space into your everyday life, or take advantage of rental opportunities. Urban life was never more convenient with the attached two-car, heated garage with slat wall systems and epoxy floor; as well as, an expanded paver driveway that accommodates up to eight cars or can be enjoyed as a sports court. Meticulous and house-proud homeowners thought of everything here including: designer hardscaping, stone retaining wall, exterior lighting, a rear privacy fence with underground lot drainage, irrigation, replacement gutters with leaf-guard system, generator, Nest thermostats, new air handler and Carrier AC. 5370 27th Street NW balances city life and outdoor beauty, all within walking distance: Rock Creek Park trails. Nearby access to Metro, shopping, restaurants, and medical offices of Friendship Heights and Connecticut Avenue corridor just down the road. Murch Elementary, Deal Middle, and Jackson-Reed High schools serve the neighborhood, with St. Johnâs College High School steps away.
Courtesy: Keller Williams Capital Properties
View additional infoSituated in the lively Deanwood neighborhood, this 4-bed, 2-bath home exudes warmth and sophistication. Step into the fully renovated kitchen, equipped with sleek stainless steel appliances, a convenient center island, and pristine white cabinets, beckoning culinary creativity. Upstairs, discover three generously sized bedrooms adorned with ample closet space and bathed in sunlight. Completing the upper level is a beautifully appointed full bath. Effortless commuting is ensured with easy access to major highways and public transportation, facilitating travel to downtown DC or Maryland. Two metro stations are a mere 8-minute walk away, while proximity to I-295, Kenilworth Park and Aquatic Gardens, and multiple running/bike trails add to the appeal. Plus, a 10-minute drive lands you at The Yards or Capitol Hill. Don't let this opportunity slip away â schedule your showing today and make this gem yours.
Courtesy: Taylor Properties
View additional info
Courtesy: Nexttier Realty LLC, (301) 945-0160
View additional infoWelcome to this charming, newly renovated semi-detached home nestled in the heart of Washington DC. Boasting both modern amenities and timeless elegance, this property offers a unique blend of comfort and sophistication. As you step inside, you are greeted by a bright and airy interior flooded with natural light streaming through large windows. The spacious living area features gleaming hardwood floors and freshly painted walls, creating a warm and inviting atmosphere perfect for entertaining guests or simply relaxing with loved ones. The gourmet kitchen is a chef's delight, equipped with top-of-the-line stainless steel appliances, sleek countertops, and ample cabinet space for all your culinary needs. Whether you're preparing a casual meal for the family or hosting a dinner party, this kitchen is sure to inspire your inner chef. Upstairs, you'll find well-appointed bedrooms with plush carpeting, generous closet space, and plenty of room to unwind after a long day. The luxurious bathrooms boast contemporary fixtures providing a tranquil retreat for ultimate relaxation. Outside, the beautifully size yard offers the perfect setting for outdoor gatherings and al fresco dining. Whether you're enjoying a morning cup of coffee on the patio or hosting a barbecue with friends, this private oasis is sure to delight. Conveniently located in a sought-after neighborhood, this home offers easy access to a wealth of amenities, including shopping, dining, parks, and more. With its prime location and impeccable design, this newly renovated semi-detached home is truly a rare find in the vibrant city of Washington DC. Don't miss your chance to make this stunning property your own â schedule a showing today and experience the epitome of modern urban living!
Courtesy: Keller Williams Capital Properties
View additional infoOPEN HOUSE SUNDAY 6/16 FROM 12 TO 2 PM -- A verdant oasis in the midst of the city, this fantastic semi-detached home is nestled among the beauty of Kenilworth Park and Aquatic Garden, yet is just minutes to all the perks of urban living. Completely renovated in 2019 with stylish finishings, 3 bedrooms, 2 full baths, and tons of great features throughout. Wonderful and welcoming enclosed sunroom entrance with banquet perfect for family meals. Open main level with hardwood floors, lots of natural light through 3 exposures, gorgeous gourmet kitchen with breakfast bar & additional seating, stainless steel appliances and stone countertops. Convenient main level bedroom makes a great home office, or a full guest suite with beautifully updated adjacent full bath. Second level includes 2 bedrooms and another luxuriously updated full bath. The standout of this property is the expansive backyard, completely private and fenced-in with multiple sheds, a patio area, and a gorgeous custom trellis overhang with grape vines and bistro lights - a magical spot for dining al fresco and outdoor entertaining. Conveniently located close to major highways, shopping centers and Downtown DC, right next door to DC's Aquatic Gardens, with easy access to Minnesota Ave & Deanwood Metro Stations. Welcome home!
Courtesy: Keller Williams Realty
View additional infoNestled in the northeast quadrant of Washington, DC, Deanwood is a historic yet dynamic neighborhood offering a unique blend of charm, convenience, and community spirit! This professionally remodeled three story home boasts Three Full Bedrooms + Three Full Baths. Gleaming hardwoods on the main and second levels, with Luxury Vinyl Plan in the basement. Open floor plan, top-end thoughtful finishes, gourmet kitchen with all new Stainless Steel appliances, granite countertops and custom cabinets. 3 spacious bedrooms on the upper level with hardwood floors and plenty of light! Huge recreation room downstairs has tons of room for activities, a remodeled full bath, and brand new Washer and Dryer! Commuting is a breeze in Deanwood, thanks to its proximity to major highways and public transportation options. The Deanwood Metro station provides easy access to downtown DC and beyond, making it a convenient choice for commuters. Come see this home before it's gone!
Courtesy: Tri-State Realty LLC
View additional infoAmazing Historic Craftsman home just hit the market in Mt Rainier! This home features five bedrooms and over 3000 sf ft of living space. The first floors features a grand entrance and formal living and dining areas. The upper level features five huge bedrooms and fourth level great room/master suite. Full basement features plenty of space and a rear entrance. During the summer entertain on your large level lot . Located within minutes from DC, public transportation , dining and major routes.
Courtesy: Penn Premier Real Estate Group, LLC
View additional infoBank approved price. Investor Alert! Property is owner occupied and FULLY lived in. 3 level semi-detached home. Upper level includes 2 bedrooms, 1 bonus room and 1 full bath. Basement includes a half bath with walk-out back entrance. This home needs rehabbing and is full of personal items. Bring your vision and please be careful when viewing this property.
Courtesy: EXP Realty, LLC, 8333357433
View additional infoBeautiful semi-detached 4 bedroom 2 full bath property with a huge backyard in Deanwood! Open Concept first floor with waterproof wide plank vinyl flooring throughout the entire property! Recessed electrical fireplace with feature wall! Beautiful glass backsplash, new cabinets, new quartz countertop in a completely upgraded kitchen with a center island with storage and stainless steel kitchen appliances including a 6 burner gas range! Bonus room/multipurpose room on the main floor with a closet, large windows and exterior door access which can serve as a family room, office or additional bedroom! 2 fully updated bathrooms with beautiful tiling! Master en suite! Separate lower level entry great for a basement rental opportunity or in home business! Finished basement with lots of natural light, new windows, a bedroom with a deep closet and a full bath! Separate laundry room with new full size front loaded washer and dryer! New black exterior/interior modern horizontal and cable railings! 3 new exterior doors with modern hardware! Modern black stainless steel hardware finishes throughout! LED recessed lighting throughout! Double hung windows throughout! New roofing with warranty that transfers to the new homeowner! Spacious deck with staircase access to the backyard! 2 car concrete parking pad and patio space with fencing! Close to Metro, 295 Pkwy, Downtown DC, 8 miles to the new National Harbor with lots of dining and entertainment options! Call today for your private showing!
Courtesy: CENTURY 21 New Millennium, (410) 487-2066
View additional infoSavvy investors and Home buyer that a 3 bedroom and 1 bath on 3 levels live in condition in Fort Dupont Park that can add updates after acquisition of the subject property . Won't last long ! Call for more information and to set up showing !
Courtesy: RealHome Services and Solutions, Inc.
View additional infoGreat Opportunity to own this single-family home oozing with potential. This home was built in 1932 and features 4 bedrooms and 1 bathroom, with plenty of living space. ***SPECIAL NOTES: (1) This is a CASH ONLY transaction. (2) Seller to pay Taxes, HOA, and Municipal/Utility Liens. (3) Please read the Auction disclaimers carefully before placing a bid or submitting an offer. ***
Courtesy: Vylla Home, (844) 845-9576
View additional infoIntroducing 4220 Southern Ave SE, a stunning semi-detached unit with private rear parking and lavish renovations throughout. This contemporary gem boasts a spacious open floor plan, seamlessly connecting the living area to the gourmet kitchen with an oversized custom island - perfect for entertaining. Recently revamped from the roof to the HVAC, this home offers peace of mind with all-new appliances, windows, and finishes. Upstairs, three ample bedrooms await alongside an updated bathroom featuring Bluetooth speakers in the exhaust and a mirror with defogger and dimmable lights. The finished basement offers flexibility as a den or fourth bedroom with its own private bathroom. Outside, the rear oasis awaits, complete with a shed for added storage. As a bonus, enjoy a Nest smart learning thermostat and wifi enabled smart front door lock for modern convenience. Don't miss your chance to experience luxury living at 4220 Southern Ave SE- schedule your viewing today!
Courtesy: Douglas Realty of Virginia LLC, (703) 955-4950
View additional infoBeautifully converted 2 bedroom, 2 bathroom Braddock model home nestled in Fairlington Glen with exceptionally low taxes and dues. The main level is finished with beautiful hardwood floors, newer windows (2021) and dual-mode LED lighting. The elegant kitchen is accented with Solano Bella quartz countertops, a gorgeous Carrera marble backsplash, white Shaker soft-close cabinetry, under and over-cabinet LED accent lighting, new LG wifi-enabled stainless steel appliances, and a spacious separate dining area. A large guest bedroom and a renovated bathroom with a Carrera marble vanity, geometric tile flooring, and a sparkling white subway tile shower complete this level. The upper level features a primary bedroom suite with soaring 11'+ ceilings, walk-in closet, laundry nook, and a rare ensuite spa bathroom with vaulted ceilings, double vanity, marble flooring, and a gorgeous marble shower with a bench and niche shelving! Completely move-in ready with brand new HVAC & water heater. Easy, dedicated parking right out front (#132). Don't miss this opportunity for a custom home in Fairlington. Great location near the Fairlington Farmer's Market, Bradlee Shopping Center, Shirlington Village, & Old Town!
Courtesy: Compass, (202) 448-9002
View additional infoWelcome to this beautifully renovated, semi-detached townhouse located in the Deanwood neighborhood in DC! Step inside this sunfilled home and discover a thoughtfully designed interior featuring an open-concept first floor with gleaming wood floors, a well-appointed kitchen, and recessed lighting. Upstairs are two comfortable bedrooms and a full bath with a soaking tub. The finished lower-level walk-out offers the flexibility of an additional bedroom with a full bath or entertainment. Outside, the front porch beckons you to relax and unwind, while the rear deck provides an ideal spot for al fresco dining or enjoying your morning coffee. The expansive fenced-in rear yard is great for outdoor activities and would delight the gardener in you! Don't miss the opportunity to make this lovely home your own, offering a perfect blend of comfort and convenience in a desirable location with easy access to 295, two Metros, and shopping
Courtesy: ButlerCook Real Estate, 202-422-6100
View additional infoHuge price improvement. Tenant-occupied property. Strict 48 hours notice required for all showings. This bright, airy semi-detached home in Riggs Park is move-in ready. The main floor enters into a living room, separate dining room and kitchen with access to the nice-sized backyard. Upstairs, two bedrooms,, 1 full bath awaits, as well as an open space in basement. Home has two off-street parking spaces, but home is close to Fort Totten Metro, as well as Lamond Recreation Center and plenty of nearby shopping and dining options. How may I help you?Get property information, schedule a showing or find an agent |
|||||||||||||||||||||||||||||||||||||||||||||||||||||||||||||||||||||||||||||
Copyright © Metropolitan Regional Information Systems, Inc.

