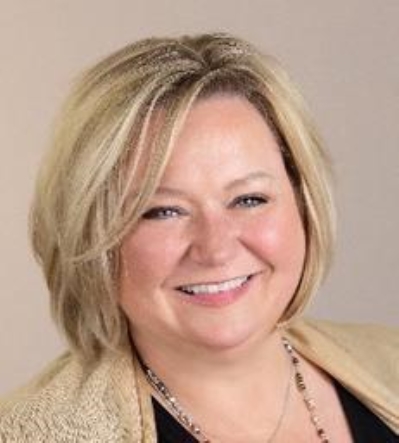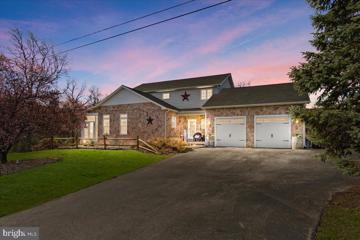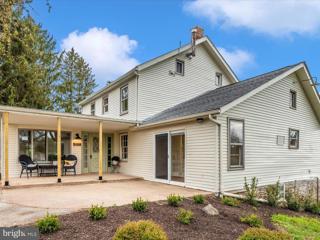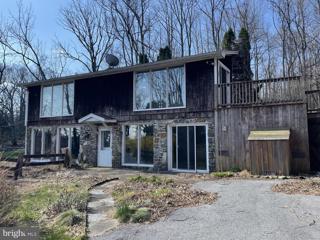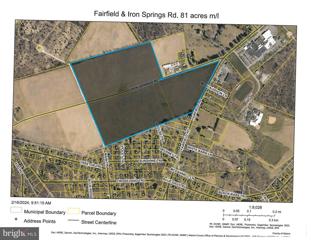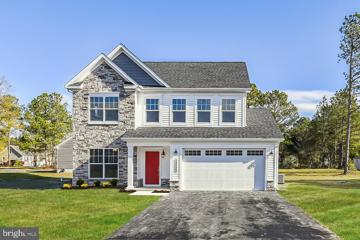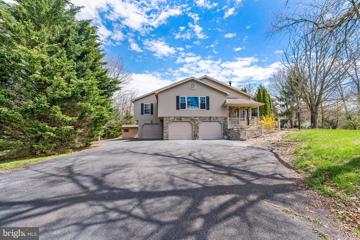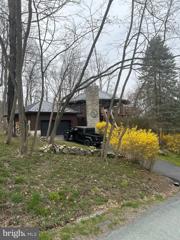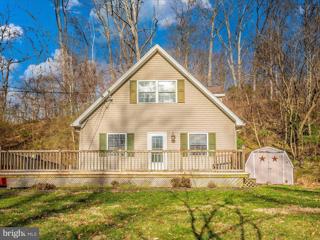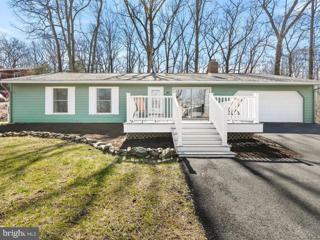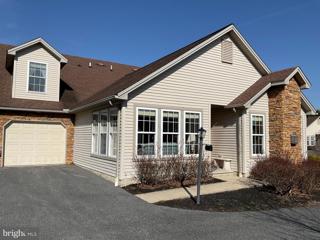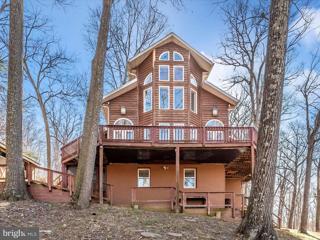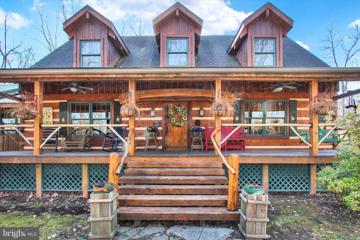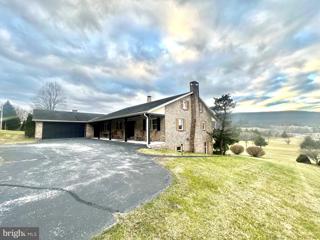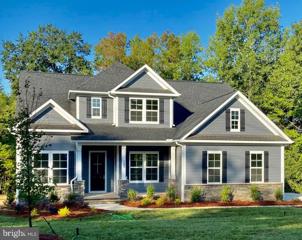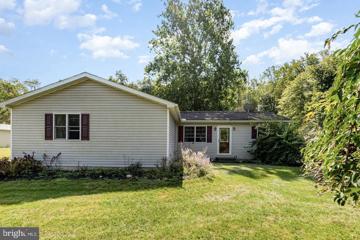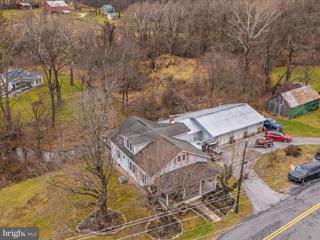|
Fairfield PA Real Estate & Homes for Sale16 Properties Found
The median home value in Fairfield, PA is $338,000.
This is
higher than
the county median home value of $230,000.
The national median home value is $308,980.
The average price of homes sold in Fairfield, PA is $338,000.
Approximately 72% of Fairfield homes are owned,
compared to 19% rented, while
8% are vacant.
Fairfield real estate listings include condos, townhomes, and single family homes for sale.
Commercial properties are also available.
If you like to see a property, contact Fairfield real estate agent to arrange a tour
today!
1–16 of 16 properties displayed
Refine Property Search
Page 1 of 1 Prev | Next
Courtesy: Marsh Realty
View additional infoResort Living at its best! Nestled on 2.5 acres with a swimming pool, hot tub, fish pond, covered fire pit, views of Ski Liberty mountains and water access to friends creek. Perfect for a mountain retreat from the busy city, a great Airbnb with winter skiing and summer swimming. This property has it all! Walk into your spacious foyer with natural oak hardwood flooring. Formal living room with gas fireplace. Family room with ceramic tile flooring, crown molding and outside access to your covered porch with views of the swimming pool and Friends Creek. Imagine indoor/outdoor entertaining with family and friends. On hot or cold days relax on your enclosed side porch with views of Ski Liberty mountain. Upscale kitchen with custom cabinets, double oven, lots of counter space and island with barstool seating. Dining room off kitchen. Half bathroom on the main level. Upstairs your owners bedroom suite has a walk-in closet and an amazing view from your door to bring in a cool breeze and listen to the creek in the background. Bedroom 2 has a balcony for relaxing and enjoying a cup of coffee or a glass of wine. The 3rd bedroom is a great size and shares a 2nd full bathroom on the upper level. Lower level game room with full bar, pool table, wainscotting molding, movie room, bedroom, full bathroom and walk-out to the backyard. Oversized garage with pellet stove and plenty of room for two cars, bikes and more. Great location minutes from Maryland, close to shopping, restaurants and major highways but with a wilderness feel.
Courtesy: Sullivan Select, LLC., 3017335252
View additional infoAgents: There are a few finishing touches that will be completed, including replacing glass in the broken windows. *The seller will provide credit for appliances at closing so that buyer may choose their own* Welcome to your slice of historic charm nestled on over 6 acres of picturesque landscape, just moments away from Liberty Mountain Resort and a stone's throw from fishing and boating on Lake Kay. This meticulously restored 1800's farmhouse offers the perfect blend of timeless elegance and modern convenience. Step inside to discover the heart of the home, an updated kitchen adorned with ornate wood details, including exposed logs and beams, creating a warm and inviting atmosphere for culinary adventures. The main level also boasts a spacious bedroom, full bath, along with a sunlit living room and cozy sitting room for relaxation and entertainment. Ascend to the second level, where three additional bedrooms, a full bath, and a bonus four-season porch/office await, offering versatility and comfort for every lifestyle. Retreat to the third level to find a private haven in the form of another bedroom with an en-suite bath, perfect for guests or a peaceful sanctuary or enchanting playroom. Outside, the expansive deck beckons you to unwind and soak in the stunning mountain views and sounds of nature, while the surrounding grounds offer endless possibilities for outdoor enjoyment and exploration. Additional features include a detached two-car garage with extra storage/workroom, providing convenience and space for all your recreational and storage needs. Don't miss this rare opportunity to own a piece of history with modern flair, where every detail has been thoughtfully curated to create a truly exceptional living experience. Schedule your private tour today and experience the magic of this enchanting farmhouse retreat.
Courtesy: RE/MAX of Gettysburg, (717) 338-0881
View additional infoGet ready to spruce up and enjoy this lovely 3 bedroom, 2 full bathroom, raised rancher with lots of natural light shining through. Conveniently located in Carroll Valley on a private 1-acre lot, and within walking distance to Lake Charnita, Carroll Valley park and walking trails. Main level is highlighted by 2 bedrooms and an open kitchen, dining & living room area with vaulted ceiling and double patio doors to the spacious outdoor deck. Use the quaint spiral staircase to go downstairs to the main entry door and spacious family room, complete with a stone fireplace and oversized windows to let through plenty of light, 3rd bedroom and 2nd full bathroom. Newer windows, central air, electric baseboard heat. All appliances and newer 10âx8â shed convey. Be prepared to do some renovations, inside and out, but a gem awaits.
Courtesy: Sites Realty, Inc., (717) 334-4674
View additional info81 acres (2 parcels) complete road frontage, zoned commercial, (7) water & sewer hookups also available for additional costs.
Courtesy: Keller Williams Keystone Realty, (717) 334-4565
View additional infoTO BE BUILT NEW CONSTRUCTION. Beautiful lot Co- Marketed with Caruso Homes. This Model is the -----DEERFIELD--- The Deerfield is a four-bedroom floor plan with the option to add an In-Law suite downstairs. Enjoy gathering with family and friends in this open concept home which features a large great room that flows right into the kitchen. A 9-foot island and plenty of counter space will please the chef and a formal dining room is perfect for serving up family meals. Upstairs, the large owner's suite offers an ensuite bath with his and her walk-in closets. Three additional bedrooms, a hall bath and a convenient laundry room complete the second floor. An optional third floor provides a loft and full bath for additional living space. Plenty of options and upgrades are available to personalize this home and make it your own! --- Buyer may choose any of Carusoâs models that will fit on the lot, prices will vary. Photos are provided by the Builder. Photos and tours may display optional features and upgrades that are not included in the price. Final sq footage are approx. and will be finalized with final options. Upgrade options and custom changes are at an additional cost. Pictures shown are of proposed models and do not reflect the final appearance of the house and yard settings. All prices are subject to change without notice. Purchase price varies by chosen elevations and options. Price shown includes the Base House Price, The Lot and the Estimated Lot Finishing Cost Only. Builder tie-in is non-exclusive.
Courtesy: Redfin Corporation, (215) 631-3154
View additional infoDon't miss this sprawling 6 bedroom, 4.5 bath home with a large living room, oversized family room with a cozy gas fireplace, beautifully equipped kitchen with full dining area all on the main level in addition to 4 spacious bedrooms including a luxurious primary bedroom with an ensuite bathroom. A beautiful enclosed porch with a wall of windows overlooks the expansive rear deck and private in-ground pool. The finished lower-level is at ground level and offers a huge in-law suite complete with an eat-in kitchen, living room, 2 bedrooms, 2 full bathrooms and plenty of storage space. This home boasts an oversized 3+ car garage, plus a storage shed. Schedule your showing today to see all that this turn-key property has to offer!
Courtesy: Sell Your Home Services, (877) 893-6566
View additional info
Courtesy: Shank & Associates Realty Llc
View additional info3-bedroom 2 full bath rooms Cape/A-Frame on 1.01 acres. Features open floor plan with 1 bedroom and 1 full bathroom on the main level. Main level features NEW luxury plank floors along with laundry off kitchen with newer appliances. Upper level encompasses 2 bedrooms and a full bathroom. Large wrap around deck to enjoy mountain views and entertaining. Close to MD/PA line and commuter routes, Ski Liberty Mountain and golf course. Home has been COMPLETELY painted and new luxury plank flooring (LVP) being installed throughout all areas !
Courtesy: Long & Foster Real Estate, Inc., (240) 451-8333
View additional infoThis rancher in Carroll Valley does indeed sound like a dream home! Its blend of indoor and outdoor features creates a perfect harmony between comfort and functionality. With nearly 1800 square feet of living space, there's plenty of room to relax and entertain. The open floor plan, gas fireplace, and updated kitchen with new stainless steel appliances and quartz countertops set the stage for enjoyable gatherings or simply unwinding after a long day. Newer Pella windows and doors. The inclusion of mini split systems for heating and cooling ensures year-round comfort, while recent maintenance on the septic system, along with new UV light, water filter, and water pressure tank for the well, prioritize the health and safety of its occupants. The primary bedroom's ensuite bath with a jacuzzi tub adds a luxurious touch, and the new insulation in the attic and crawl space makes the home energy-efficient, saving on utility costs. The large sunroom, complete with its own gas fireplace and planter area, offers a tranquil oasis for basking in natural light and indulging in gardening. With ample parking space and a 2-car garage, storage is never an issue. Additionally, the low-maintenance deck with Trex decking provides an ideal spot for outdoor enjoyment. The property's proximity to Ski Liberty and Fairfield Schools adds to its allure, providing opportunities for both recreation and education. Plus, being USDA eligible and with great potential for an Airbnb, this home offers flexibility and investment potential. It sounds like a fantastic opportunity for anyone looking for a blend of comfort, convenience, and leisure!
Courtesy: Hurley Real Estate & Auctions, (717) 729-5501
View additional infoBeautiful 3 bedroom, 3 bathroom, home in the Meadowbrook Commons subdivision. This home is move-in ready and features 3 beautiful large bedrooms along with 3 full bathrooms, a living room with open cathedral ceilings and beautiful gas fireplace, a separate family room, a large kitchen, and large dining area, and an attached garage. The community includes other amenities including a large clubhouse that is the ideal place for family gatherings. Exterior maintenance, lawn care, and snow removal are all included with the HOA fees. This home has it all. $525,0001 Lion Trail Fairfield, PA 17320
Courtesy: Keller Williams Keystone Realty, (717) 334-4565
View additional infoWelcome to this beautiful home with windows everywhere that sits on 2.3 Acres in a wooded setting with spectacular views. In the winter sit by the fireplace and watch the snow fall and in the summer enjoy all the landscape in this private and peaceful setting. The 2 story living room with floor to ceiling windows and doors leading out to the wrap around deck will provide relaxation and plenty of room for family gatherings. It has a finished walk out basement with a 1/2 bath. You are 1 mile to Ski Liberty Resort, 12 miles to Gettysburg and only 6 miles to the MD/PA Line. January 2024 Complete Renovation includes New Paint throughout the house, Lighting, Lights in closets, A New Kitchen, Security System, Mold Remediation, Bamboo Flooring on the 1st and 2nd Floors, All new Insulation, Drywall and HVAC on the 2nd Floor, LVP throughout the Basement. Some new Doors were replaced, Fixed Deck and Siding where needed.
Courtesy: RE/MAX of Gettysburg, (717) 338-0881
View additional infoArtfully handcrafted & loved 3322 Sq.Ft. 3+ bedroom, 2.5 bathroom 1998 Gene Gonder custom built log home (Hemlock logs from Washington state hand hewn & assembled in Tennessee) with attached artists studio addition thoughtfully nestled on 12.67 private wooded acres (in Clean & Green) west of historic Gettysburg, PA. Plentiful outside spaces for relaxing, entertaining, watching wildlife... 41' x 8' front covered porch , 22' x 8' covered porch at studio, westerly 28' x 10' open porch overlooking fish ponds, 18' x 13' hot tub deck with electric, and 21' x 7' covered porch at rear of studio as well as lush & bountiful perennnial beds, meandering stone paths, decorative and functional greenhouses, fish filled pond and Wysteria blanketed arbor. Truly a piece of art, you will find that no two doors, railing spindles, banisters, steps are alike as they are each hand hewn from various native trees and decorated with hardware from local blacksmith hence the birth of this unique creation. Points of distinction include heart pine floors throughout, vaulted board & batten ceilings, great room with 23 Ft. ceilings/floor to ceiling stone fireplace with wood insert/electric fans and barn wood mantle/skylights, second floor open loft used for a studio/office but could easlily be transformed into a 4th bedroom/library/secondary living space, first floor artist studio /laundry room built in 2004 with crawlspace, cozy sunroom with tile flooring, custom hand painted murals, ceiling fans, log & lath walls, large country kitchen with farm sink/Imperial 6 burner commercial gas double oven with griddle/corian counters/center island with vegetable sink, first floor primary bedroom suite with walk-in closet/stall shower/claw foot tub/double sink, Peachtree wood windows, whole house CAC, dual heating system with 2 thermostats offers propane FHA system with option to use 2 years new steel constrcuted Royal Crown Canadian outdoor wood furnace, 1000 Ft. asphalt driveway, log garden shed handcrafted by the seller, antique metal light posts along top end of driveway, full basement wonderful for storage plumbed for full bath/200 amp electric system/9 Ft tall ceilings, and 24' x 24' attached garage with mandoor. And WOW, 52' x 36 detached 6 car 3 door (each 8' tall/9'wide & insulated) garage workshop with 20' x 20' covered portico and metal roof/8' lean-to on 3 sides/14 ' ceilings/2 Reznor heating units(powered by outdoor furnace)/significant electrical oulets & lighting & 220amp oulet for welders/pegboard/workbenches. Square footage stated was taken from Matterport floor plans/agent measurements, buyer to verify square footage. Most property corners/boundaries were tagged and found by agent/owner, not intended as a formal survey but as a glimpse of basic boundaries when buyers/buyers agents walk the property. Sellers would prefer to have 60 days to settle. The artistry knows no bounds, come take a look and enjoy:)
Courtesy: Douglas Realty LLC, (866) 987-3937
View additional infoBEAUTIFUL HOME ON THE GOLF COURSE!! 5 Bedroom home on the 17th fairway of Carroll Valley Golf Resort. Walking distance to the slopes of Liberty Mountain Resort! The main walk-in level offers 2 full baths, 3 bedrooms, and an office area. The primary bedroom and the office area have access to the balcony. The balcony offers gorgeous views of the golf course and the views of Carroll Valley. The balcony has been refinished with all new composite boards and a brand-new glass railing. The second story offers 2 bedrooms and 1 full bathroom. The kitchen resides in the bottom floor of the home. The kitchen offers an open concept along with a breakfast bar to sit and eat. Attached to the kitchen the living room offers lots of space and a beautiful brick fireplace. At ground level the home also offers a sun room that over looks the golf course and offers a walkout to the backyard. Come take a look at what could be yours!! $609,90081 Eagle Trail Fairfield, PA 17320
Courtesy: Keller Williams Realty Centre
View additional infoTO BE BUILT NEW CONSTRUCTION. Beautiful lot Co- Marketed with Caruso Homes. This Model is the ----- COVERDALE --- The Coverdale Plan is a 3 bedroom, 2 1/2 bath home with the Master Bedroom downstairs and the option for an In-Law Suite downstairs as well. Upstairs there are 2 bedrooms with a Jack and Jill bath and a large loft area. The Coverdale has a large kitchen area with Breakfast room, large pantry and large island all open to a spacious Family Room with a gas fireplace. --- Buyer may choose any of Carusoâs models that will fit on the lot, prices will vary. Photos are provided by the Builder. Photos and tours may display optional features and upgrades that are not included in the price. Final sq footage are approx. and will be finalized with final options. Upgrade options and custom changes are at an additional cost. Pictures shown are of proposed models and do not reflect the final appearance of the house and yard settings. All prices are subject to change without notice. Purchase price varies by chosen elevations and options. Price shown includes the Base House Price, The Lot and the Estimated Lot Finishing Cost Only. Builder tie-in is non-exclusive
Courtesy: Coldwell Banker Realty, jessica.shamer@cbmove.com
View additional infoProperty selling AS IS, seller assist on full asking.. Country Rancher retreats awaits you, featuring 3 bedroom/2 full bath. Oak Hardwood flooring, doors, trim & chair rail throughout, wired sound system in main living, master bed, master bath & back deck. From entrance opens to livingroom, kitchen features energy efficient appliances, over/under counter touch lighting w/ view of backyard. Dining room open to back deck w/french doors to relax and grill! Master bedroom has large walk in closet, LVP flooring & master bath is an oasis w/huge soaking tub, open shelving, linen closet, ceramic flooring, separate large tile shower w/glass doors and pebble stone floor & recessed dimmable lighting. Built in office/activity center. Laundry in basement, water softener and UV system. Large detached garage 30x36! on concrete slab, right side remote, side man door, propane heat, 220V, additional 60Lx20W stone parking lot!, fire pit for smores night, hot tub hook-up, playground area, H/C water for the outdoor gardener w/ large yard. Sorry the ducks don't convey. Located in sought after Fairfield school area and minutes from Ski Liberty, Rt.15 for points North/South, off Rt.16 for points East/West.
Courtesy: J&B Real Estate, (301) 788-5354
View additional infoWelcome to a property that will leave you absolutely astonished! Prepare to be amazed by the unique charm of this captivating Cape Cod-style home on over 2.5 acres. Beyond its main features, this property unfolds a plethora of surprises that will make you fall in love. Upon entering the main level, you are greeted by two bedrooms, one of which leads to a rear deck, a full bath, a living and dining room adorned with beautiful hardwood floors and real oak wood paneling, and a kitchen with a delightful breakfast room. Ascend to the second level, where you'll discover a cozy sitting room and two additional bedrooms, along with another full bath. The unfinished walk-out basement is a hidden gem, featuring a custom armory room, a shelter, and a pellet stove and laundry hookups. Recent updates, including the HVAC system, well pump, windows, and hot water heater. Enjoy the convenience of a laundry chute and start your day on the deck, sipping your morning coffee. The exterior of this property is a hobbyist's dream come true! A three-bay detached garage steals the spotlight, equipped with heating, a car lift, a pit, an office, and additional storage. Across the serene stream lies a vast open pasture with a boat house that will capture your heart. This boat house boasts two more bays for boat storage, a powder room, and a full bar surrounded by windows that showcase breathtaking views. Ample open space for parking and entertaining completes the outdoor experience. Let your imagination run wild with the possibilities this property holds. Buyers to verify uses with the township, this property is zoned mixed-use corridor(MC). Seize this once-in-a-lifetime opportunity to own such a unique property that is conveniently located near amenities and commuter routes. Don't miss out on the chance to make this extraordinary property yours!
Refine Property Search
Page 1 of 1 Prev | Next
1–16 of 16 properties displayed
How may I help you?Get property information, schedule a showing or find an agent |
|||||||||||||||||||||||||||||||||||||||||||||||||||||||||||||||||||||||||||||
Copyright © Metropolitan Regional Information Systems, Inc.
