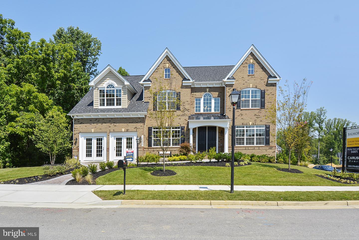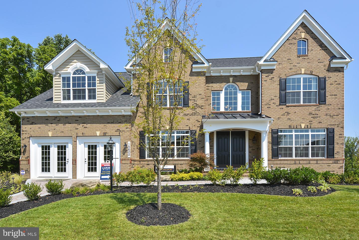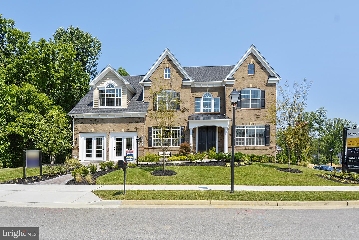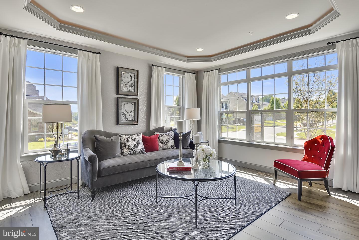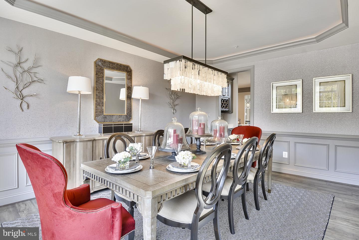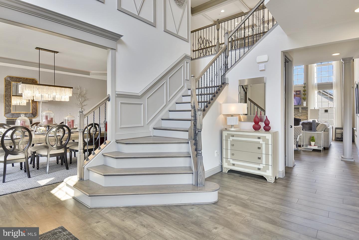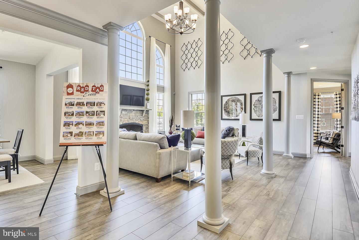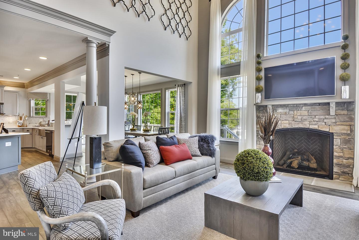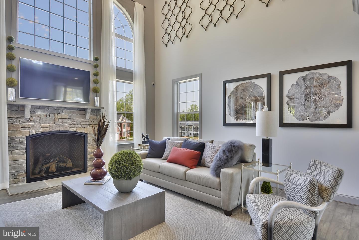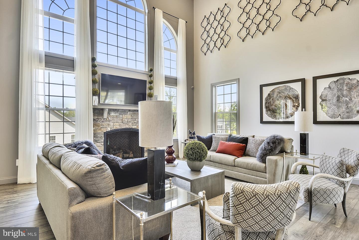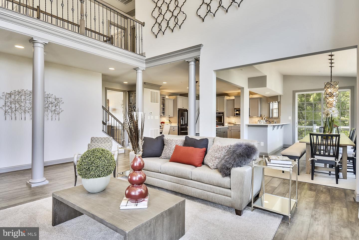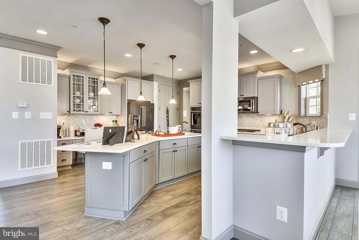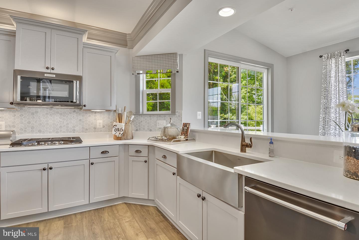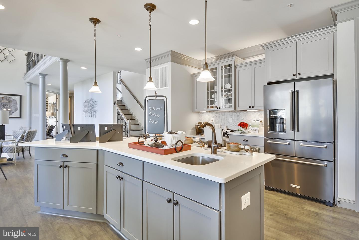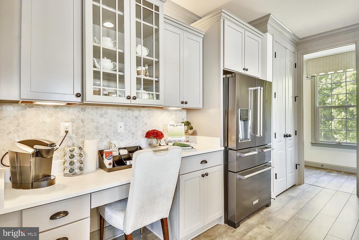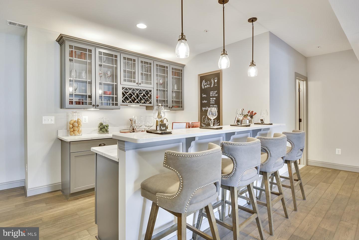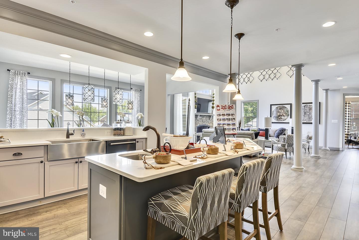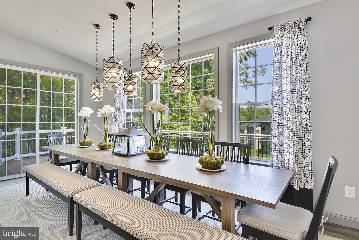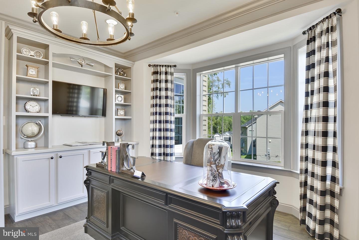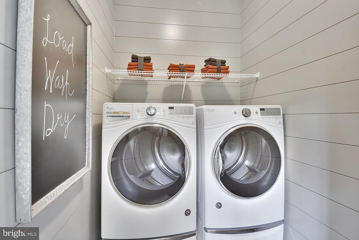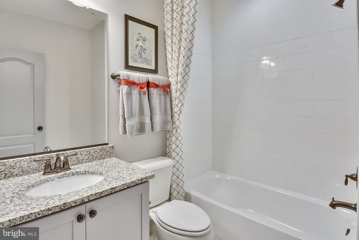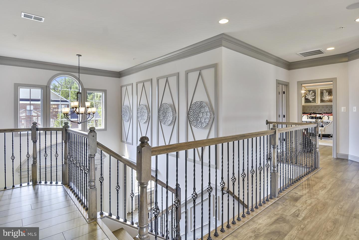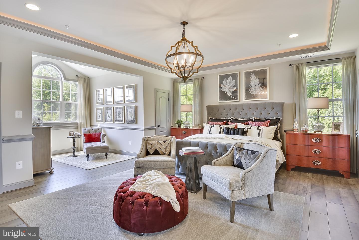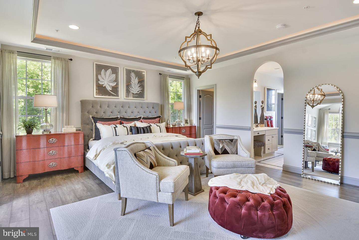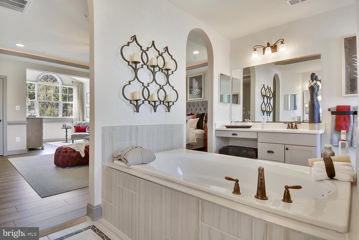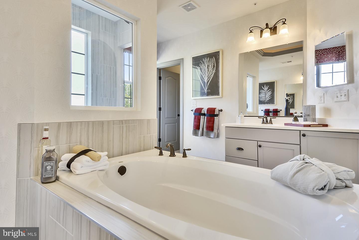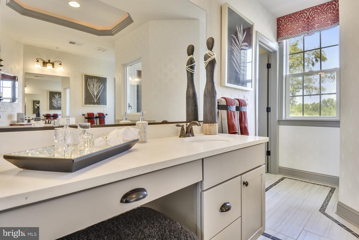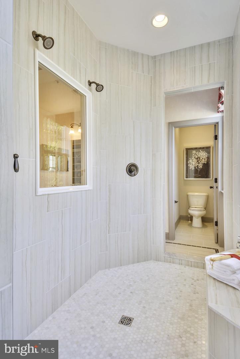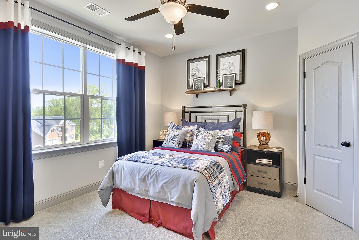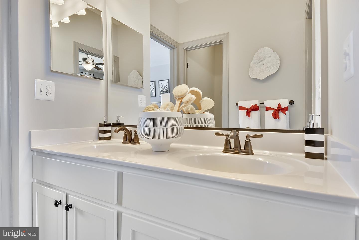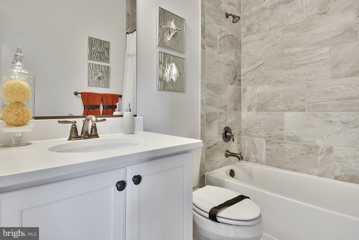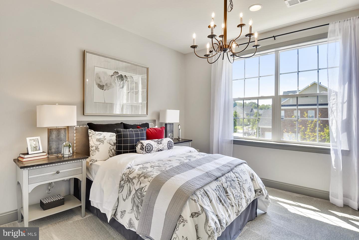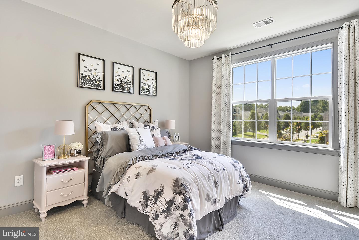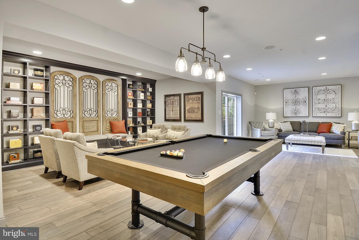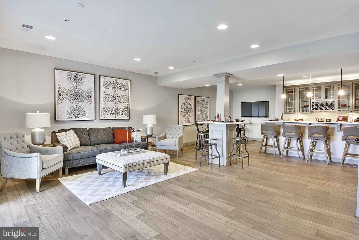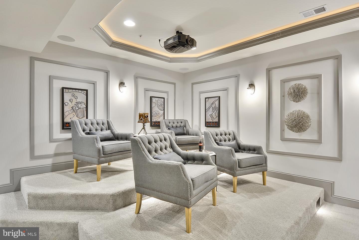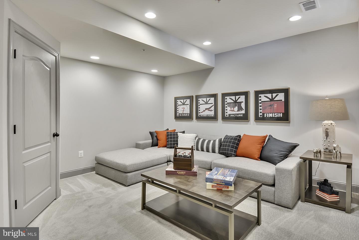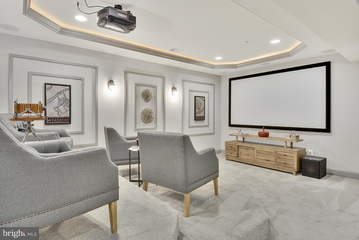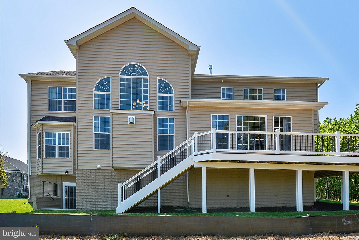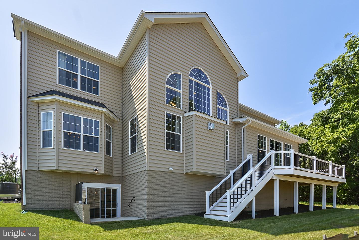TO BE BUILT NEW CONSTRUCTION. Beautiful lot Co- Marketed with Caruso Homes. This Model is the ----- KINGSPORT --- The Kingsport plan is our most popular and versatile estate home starting at 3,410 square feet, with options to expand up to 9,164 square feet of luxurious living space. The home can be built with a two or three car garage and is available in many elevations, including brick and stone combination fronts and craftsman styles. Inside, plenty of grand features await including a two-story foyer, two-story family room, optional in-law suite and multiple options to upgrade to a gourmet or chef's kitchen. A luxury owner's retreat can be designed with a sitting area, fireplace, multiple walk-in closets and our most exciting Caribbean or California spa bath. Design your basement for entertaining with options like a theater room, wet bar and a den or 5th bedroom. There are hundreds of ways to personalize this luxurious home and make it your own. --- Buyer may choose any of Carusoâs models that will fit on the lot, prices will vary. Photos are provided by the Builder. Photos and tours may display optional features and upgrades that are not included in the price. Final sq footage are approx. and will be finalized with final options. Upgrade options and custom changes are at an additional cost. Pictures shown are of proposed models and do not reflect the final appearance of the house and yard settings. All prices are subject to change without notice. Purchase price varies by chosen elevations and options. Price shown includes the Base House Price, The Lot and the Estimated Lot Finishing Cost Only. Builder tie-in is non-exclusive
MDQA2009394
Single Family, Single Family-Detached, Colonial, 2 Story
4
Millington
QUEEN ANNES
2 Full/1 Half
2.5%
1.05
Acres
Electric Water Heater, Well
Concrete
Septic
Loading...
The scores below measure the walkability of the address, access to public transit of the area and the convenience of using a bike on a scale of 1-100
Walk Score
Transit Score
Bike Score
