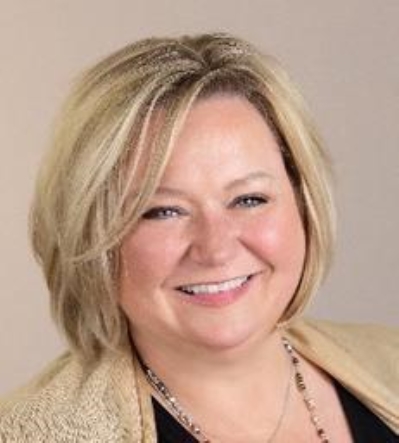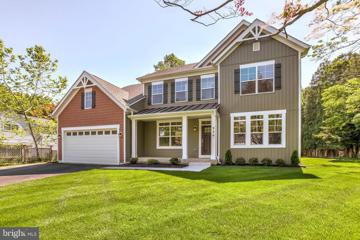 |  |
|
Churchville MD Real Estate & Homes for Sale6 Properties Found
The median home value in Churchville, MD is $515,000.
This is
higher than
the county median home value of $305,000.
The national median home value is $308,980.
The average price of homes sold in Churchville, MD is $515,000.
Approximately 87% of Churchville homes are owned,
compared to 9% rented, while
4% are vacant.
Churchville real estate listings include condos, townhomes, and single family homes for sale.
Commercial properties are also available.
If you like to see a property, contact Churchville real estate agent to arrange a tour
today!
1–6 of 6 properties displayed
Refine Property Search
Page 1 of 1 Prev | Next
Courtesy: ExecuHome Realty
View additional infoSTUNNING CUSTOM BUILT HOME SITUATED ON A PICTURESQUE 4.65 ACRE LOT IN A TRANQUIL HARFORD COUNTY SETTING! THIS PROPERTY OFFERS THE PERFECT BLEND OF LUXURY, COMFORT AND FUNCTIONALITY MAKING IT AN IDEAL RETREAT FOR FAMILIES AND PROFESSIONALS ALIKE! NEAT AS A PIN WITH AN OPEN FLOOR PLAN WITH A LIVING ROOM, FORMAL DINING ROOM WITH BOW WINDOW AND HUGE FAMILY ROOM WITH VAULTED CEILING AND FIREPLACE - PERFECT FOR ENTERTAINING GUESTS OR RELAXING WITH FAMILY! LARGE EAT-IN GOURMET KITCHEN WITH ATTRACTIVE SOLID WOOD CABINETRY, GRANITE COUNTERTOPS, STAINLESS STEEL APPLIANCES AND LUXURY VINYL FLOORING. CHARMING BREAKFAST AREA WITH MATCHING CABINETRY, CUSTOM SHADES AND A FRENCH DOOR THAT LEADS OUTSIDE TO THE 19' X 15' DECK, ENORMOUS FIRST FLOOR PRIMARY BEDROOM SUITE FEATURES A TRAY CEILING AND SPACIOUS WALK-IN CLOSET OUTFITTED WITH CUSTOM SHELVING AND ORGANIZERS. THE ENSUITE BATHROOM BOASTS A LARGE JACUZZI SOAKING TUB, DUAL SINKS, LARGE SHOWER AND PRIVATE TOILET AREA. A SINGLE FRENCH DOOR IN THE PRIMARY BEDROOM LEADS OUTDOORS TO THE DECK. THERE IS A POWDER ROOM AND LAUNDRY ROOM ON THE FIRST FLOOR FOR CONVENIENCE. THE SECOND FLOOR HALLWAY BALCONY OVERLOOKS THE FIRST FLOOR FAMILY ROOM ADDING A TOUCH OF ELEGANCE AND OPENNESS! THE SECOND FLOOR HAS 3 GENEROUSLY SIZED BEDROOMS AND 2 FULL BATHROOMS. BEDROOM #2 HAS AN ATTACHED FULL PRIVATE BATHROOM AND A LARGE WALK-IN CLOSET WITH A LAUNDRY CHUTE. BEDROOM # 3 HAS A NICE WALK-IN CLOSET AND SHARES A JACK AND JILL BATHROOM WITH BEDROOM #4. THE JACK AND JILL BATHROOM HAS A DOORWAY THAT PROVIDES EASY ACCESS TO THE FLOORED AND LIGHTED ATTIC ABOVE THE GARAGE. THE LOWER LEVEL IS COMPLETELY FINISHED AND INCLUDES A BEAUTIFUL LIVING ROOM, FULL KITCHEN AND A BONUS ROOM. THIS AREA WOULD BE PERFECT FOR STAY OVER GUESTS OR FOR USE AS AN AU PAIR OR IN-LAW SUITE! THERE IS A COOL/SMART WORKSHOP AREA THAT INCLUDES TWO OVERHEAD GARAGE DOORS AND A BRAND NEW PROPAINT SYSTEMS PENNTEL COATING ON THE FLOOR. THIS AREA COULD ALSO BE USED AS ADDITIONAL LIVING SPACE! THERE IS AN ATTACHED 2-CAR GARAGE WITH HIGH CEILINGS AND AUTOMATIC OPENER. HOUSE HAS AN EFFICIENT GEOTHERMAL HEATING AND COOLING SYSTEM (2016) WITH 3 ZONES/3 THERMOSTATS ALONG WITH AN 80 GALLON ELECTRIC WATER HEATER (2020) THAT IS CONNECTED TO THE GEOTHERMAL SYSTEM FOR EFFICIENCY! THE GORGEOUS OUTDOOR AREAS FEATURES A 37 FOOT WRAP AROUND PORCH WITH A SECURE STORGE SPACE UNDERNEATH THAT HAS A CONCRETE FLOOR AND ELECTRICITY. THERE IS ALSO A 19' X 15' COVERED PATIO TO RELAX ON! THE FRONT AND REAR YARDS PROVIDE BEAUTIFUL SCENIC VIEWS! AN INVISIBLE FENCE ENCOMPASSES A LARGE PORTION OF THE PROPERTY - PERFECT FOR PETS! THERE IS ALSO A 16' X 10' STORAGE SHED. ** THIS SALE INCLUDES AN ATTRACTIVE 60' X 50' VINYL SIDED ACCESSORY BUILDING IN EXCELLENT CONDITION THAT WOULD SERVE WELL FOR A HOME BASED BUSINESS, CONTRACTOR, PLUMBER OR ELECTRICIAN. THIS BUILIDING IS HEATED, HAS HOT AND COLD RUNNING WATER, HAS THREE ROOMS PLUS A FULL BATHROOM, A HUGE, WELL LIT GARAGE WITH 3 OVERHEAD DOORS THAT WOULD ACCOMMODATE AT LEAST 4 CARS AND AN OVERSIZED ATTIC FOR ADDITIONAL STORAGE NEEDS. SCHEDULE YOUR PRIVATE SHOWING TODAY Open House: Saturday, 7/27 11:00-1:00PM
Courtesy: American Premier Realty, LLC, (443) 512-0090
View additional infoOPEN HOUSE THIS SAT AND SUN FROM 11-1! LocatedÂin the sought after community of Rolling Green. This move in ready 2 car garage colonial is situatedÂon a spacious 1.3 acre lot backing to trees. The main living area features gorgeous hardwood floors and features a large living room, openÂconcept kitchen/dining combo and a bright and spacious family room. The large renovated kitchen has a large island, quartz counters, and stainless appliances. The family room has custom built ins and a wood fireplace. The beautiful hardwood continues upstairs, there you will find 4 generouslyÂsized bedrooms and 2 full bathrooms. The primary suite has an attached bathroom and walk in closet. In the finished lower level there is a half bath, laundry, storage and rear exterior access. Outside you will find a deck and large shed with plenty of storage, the yard is partially fenced and surrounded by trees creating your own private oasis. The Rolling Green Community Association is a voluntary non-HOA development. Membership dues are $150 annually. Community has a lake with a sandy area for having a picnic or launching a kayak. This one won't last long! Water treatment system 2022, HWH 2019. Open House: Sunday, 7/28 10:30-12:30PM
Courtesy: American Premier Realty, LLC, (443) 512-0090
View additional infoOPEN HOUSE on Saturday, July 20th from 10 -1230. SPECTACULAR colonial back on the market due to buyer's home sale contingency falling through. Absolutely amazing home, built by luxury home builder, NV. Nestled on a quiet 1 acre lot at end of cul de sac. Surrounded by woods and spectacular landscaping, fish pond and hardscape along with brick paver driveway. Interior of home is pristine and loaded with upgrades. Gourmet kitchen was remodeled and featured in several interior design magazines. Granite counters, maple cabinets, wet bar with marble top, accent lighting under cabinets, wine cooler, huge custom built island, backsplash and pendant lighting. Sun room loaded with windows was added off kitchen too with huge glass sliding doors leading out to 22' x 14' Trex deck with vinyl rail system. Family room has vaulted ceiling and warm gas fireplace, brick surround and mantle . Main level office has built in shelves and desk. Beautiful hardwoods on main level. Main level laundry with utility sink and built in cabinets. Dining room has crown molding and chair rail. 2nd level has balcony overlooking family room. Primary bedroom has vaulted ceiling , sitting area and huge walk in closet with California shelving. Primary bath was remodeled with Jacuzzi tub, large ceramic, tile shower with seat, custom cabinets and amazing window overlooking wooded retreat. Other bedrooms share Jack & Jill bath and 4th bedroom has own private bath. Walkout lower level is unfinished with plenty of space for rooms of any desire along with rough in for bath. Heating and cooling supplied by zoned hybrid system with Lennox heat pumps and oil furnace back up. Green house is located in rear yard with sprinkler system and heat. Whole house, 14kw propane generator. Replacement windows. Central vacuum. Architectural roof replaced 4 years ago with gutter guard system. Epoxy floor in garage with drain. No HOA! Home, landscaping and property are 10+++ Pristine condition!!!
Courtesy: The Pinnacle Real Estate Co.
View additional infoBeautiful 2.86 Acre Lot with Panoramic Views! We have 5 Beautiful Floorplans available to choose from! This Lexington Model offers 4 Bedrooms (with the option for 5 bedrooms) and 2-1/2 Baths, 9 Foot First Floor Ceilings, 2 Story Great Room, Study & Flex Room! Chef's Dream Gourmet Kitchen, Shaker 42" Cabinetry, Granite/Quartz Countertops, Stainless Steel Appliances, Breakfast Island Cabinet Workspace with Overhang, Walk in Pantry, Formal Dining Room, Gas Fireplace with Slate Surround and Mantle, 2 Foot Rear Extension, Upgraded LVP Floors on Main Level, Recessed Lighting Package and so much more! Well Yields at 11.5 GPM. Pictures shown are of a previously Built Like Model and may show additional options. Please reach out to Sales Rep for More information.
Courtesy: American Premier Realty, LLC, (443) 512-0090
View additional infoWelcome to 214 Finney Avenue, a six-bedroom, three-bath split foyer home in the peaceful Churchville community called Rolling Green. Step inside to discover a meticulously updated interior, featuring a spacious open layout with a contemporary flair. The home was renovated in 2022, showcasing new floors, neutral color paint, updated baths, and a kitchen to inspire your inner chef. The combination living and dining rooms offers a versatile space for entertaining or relaxing. The new gourmet kitchen is a highlight, featuring white shaker-style cabinetry, stainless steel appliances, quartz countertops, recessed lighting, and a chic white subway tile backsplash. The main level encompasses three bedrooms and two baths, while the lower level has three additional bedrooms and one full bath. The lower level has a large recreation room with a charming brick wall and fireplace, perfect for cozy gatherings. Sliding doors lead to the private rear yard, offering an outdoor retreat surrounded by mature trees and fencing. Other recent updates include the roof, water filtration system, and fencing, ensuring peace of mind and low-maintenance living. Bedroom loft beds, bedroom TVs and more available included with the sale of the home, if desired. Parking is a breeze with plenty of space in the driveway. The Rolling Green community is known for its active lifestyle and great amenities, including access to a lake area with a pier and beach. The neighborhood park is just a short walk away, providing a perfect spot for outdoor recreation. The Don't miss this opportunity to own a beautifully updated home in a desirable community. Schedule your showing today and envision a life of comfort and style at 214 Finney Avenue!
Courtesy: The Pinnacle Real Estate Co.
View additional infoNEW HOME: Beautiful 3.25 Acre Lot with Panoramic Views! This Kingston Farmhouse Model offers 5 Bedrooms and 4-1/2 Baths, 2 Foot Rear Bump adding 244 sq. ft., 9 Foot Ceilings, Chef's Dream Gourmet Kitchen, Shaker 42" Cabinetry, Granite/Quartz Countertops, Stainless Appliances, Walk in Pantry, Wet Bar w/ Mini Fridge, Formal Dining Room, Gas Fireplace Upgraded Tile and LVP, Solid Oak Stairs on main level, Finished Basement with Rec Room, Bedroom with walk-in Closet and Full Bath, Craftsman Rails, Extended Front Porch Horizontal, Board and Batten Siding (Metal Porch Roof Option), Side Load Garage, Mudroom with Cubbies. Don't Wait!! There are many Amazing Options included in our Standard Features but if you act quickly, Options can still be added and changed. Currently Under Construction!
Refine Property Search
Page 1 of 1 Prev | Next
1–6 of 6 properties displayed
How may I help you?Get property information, schedule a showing or find an agent |
|||||||||||||||||||||||||||||||||||||||||||||||||||||||||||||||||||||||||||||
Copyright © Metropolitan Regional Information Systems, Inc.






