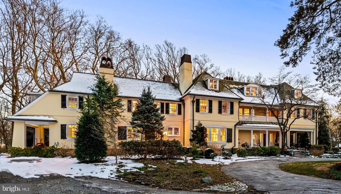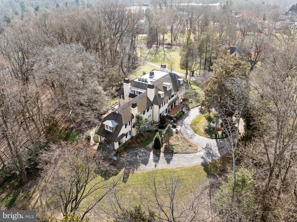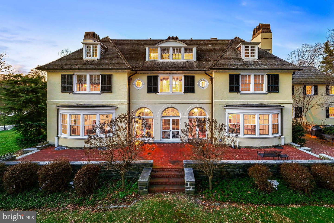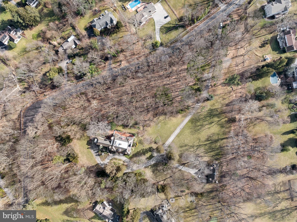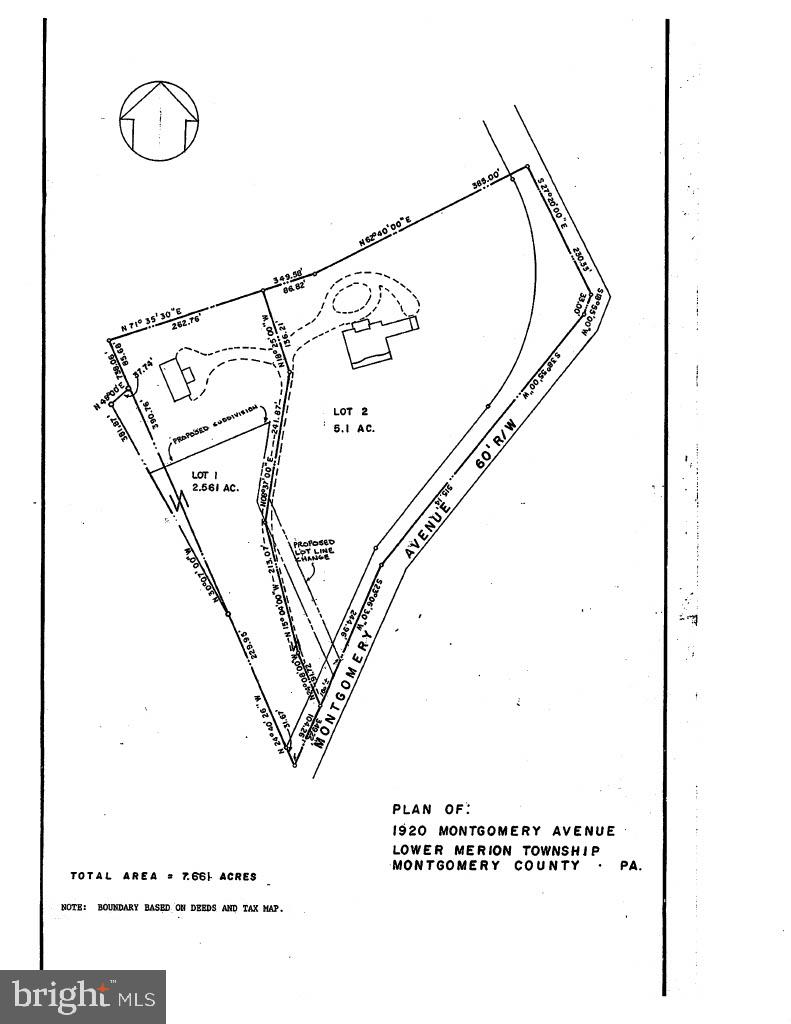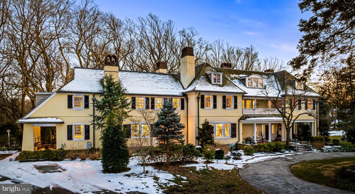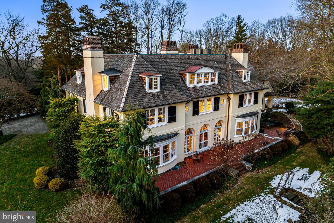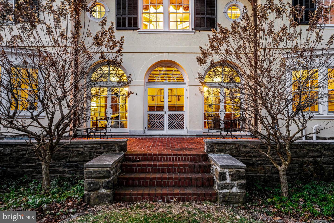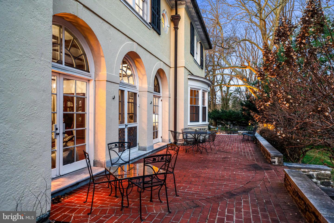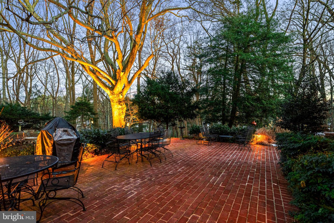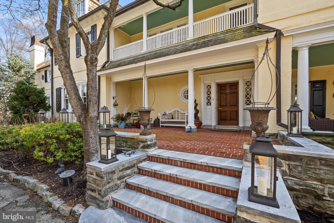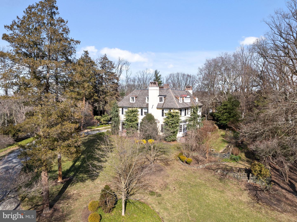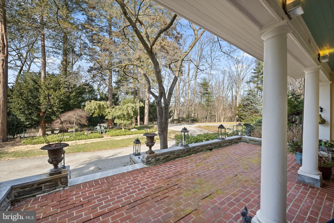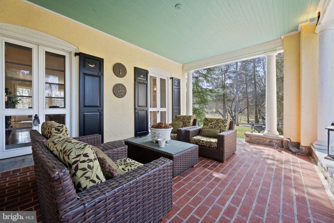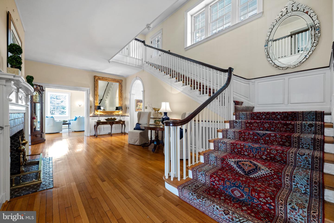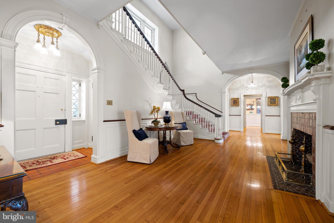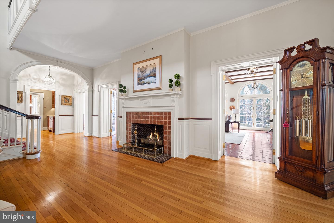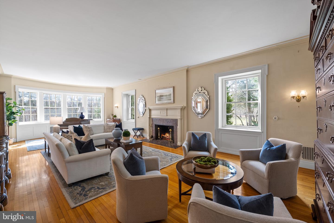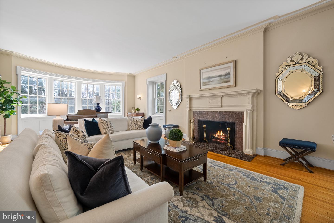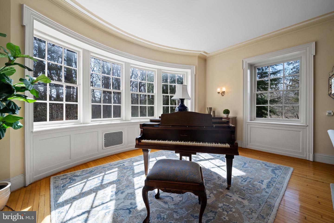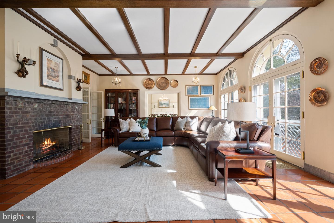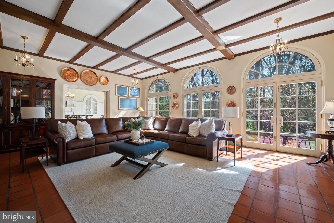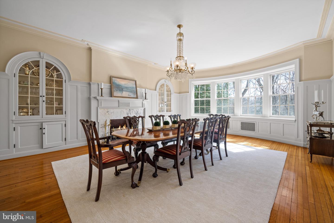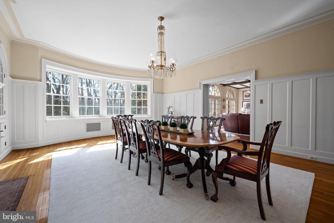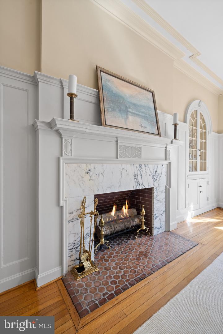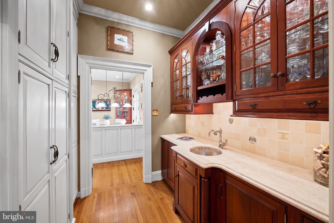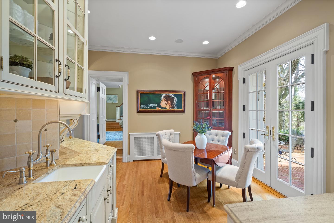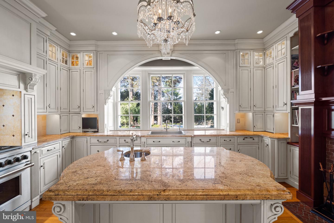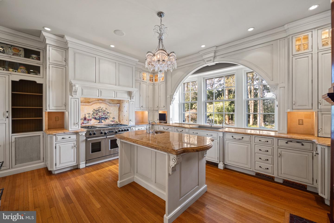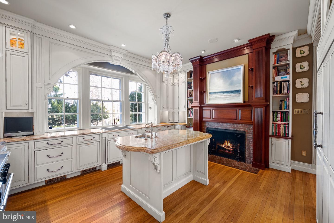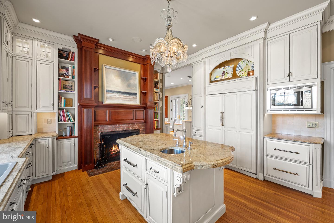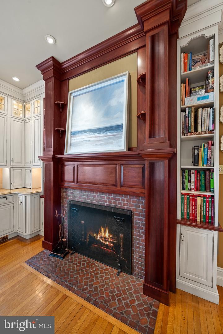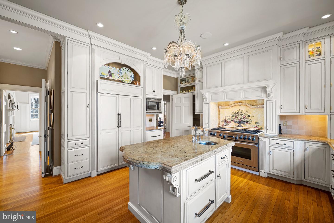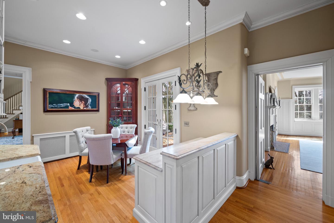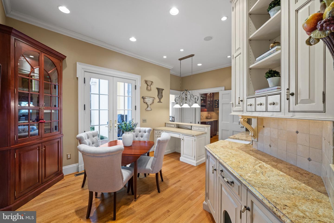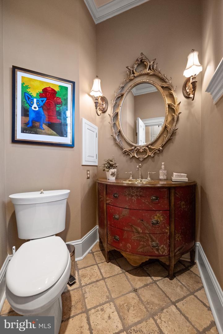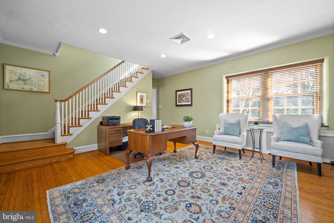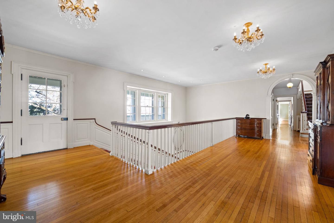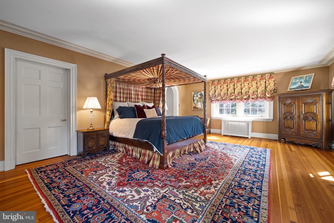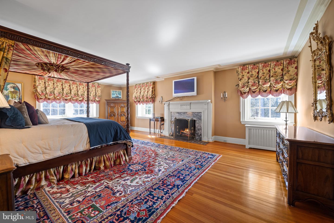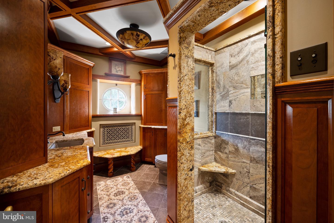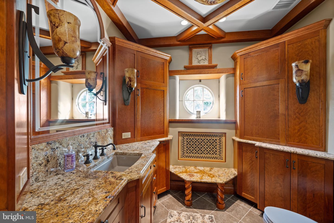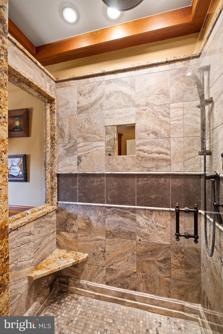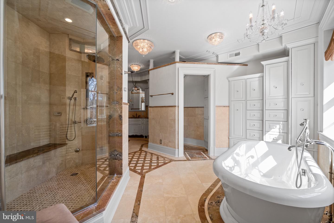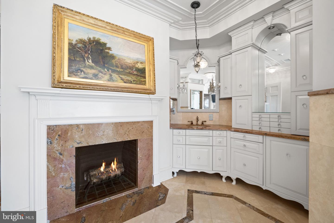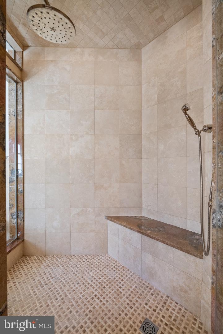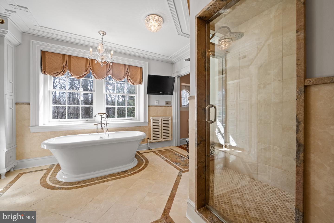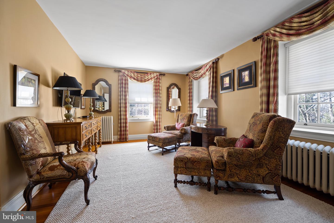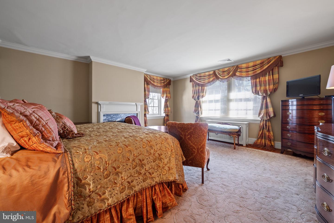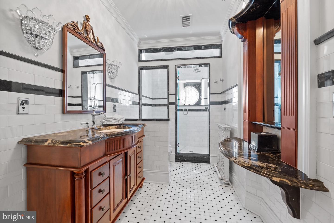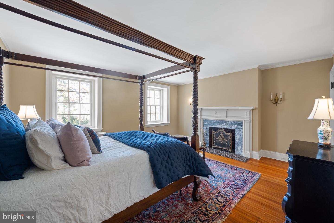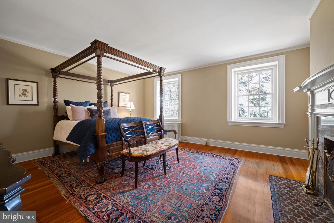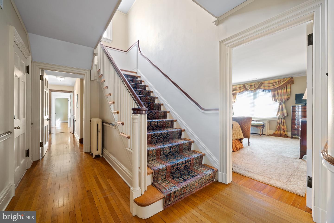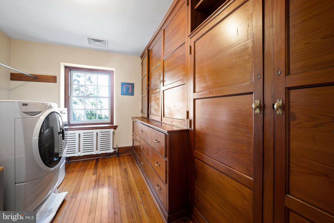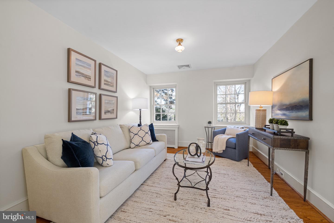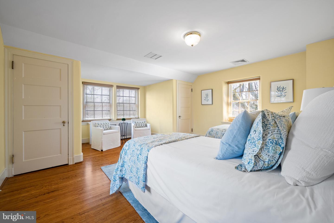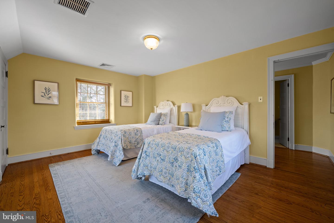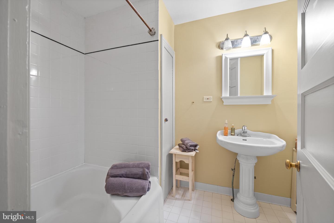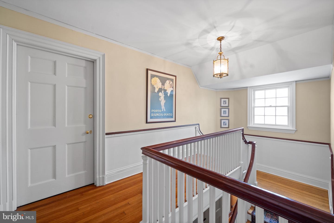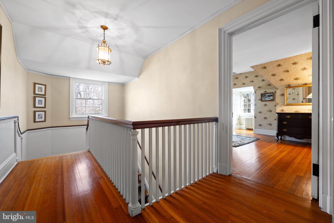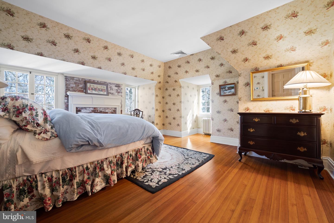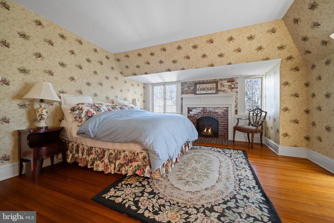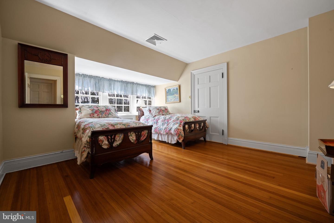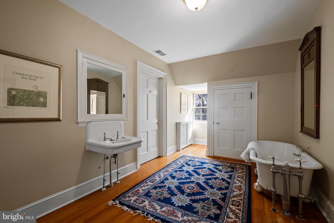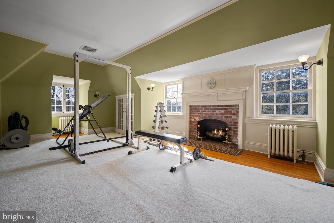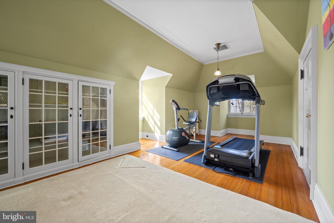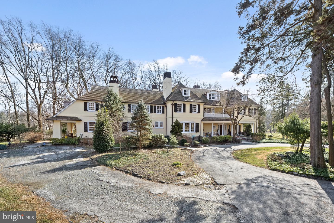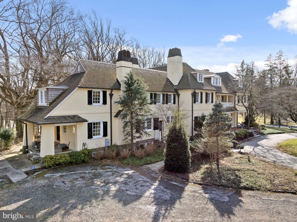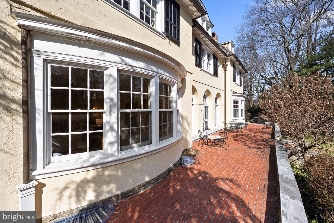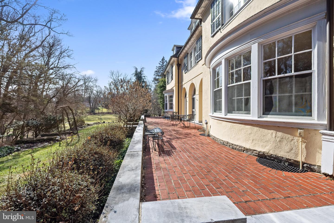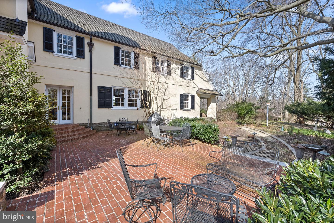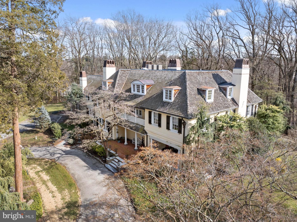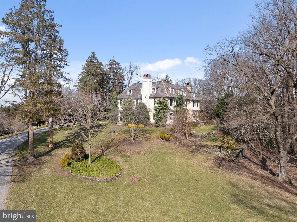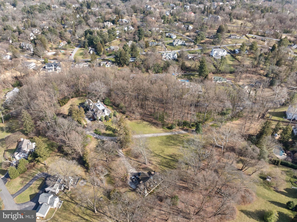THIS LISTING IS FOR 1920 MONTGOMERY AVE ONLY - 4.44 ACRES AND MAIN HOME ANOTHER MLS LISTING IS AVAILABLE FOR 1920 AND 1904 COMBINED PARCELS LISTED FOR $3.2 M Come home to a classic estate on the storied Main Line. Built in 1900 for coal baron Edwin Saxman, this grand home sits on 4.44 acres in Villanova. This parcel (1920 Montgomery Ave only) comprises the 8,309-sq-ft home. This 3-story, 7-bedroom, 5 full- and 3-half bath stucco-on-stone Colonial was expertly designed by noted Philadelphia architect Horace Wells Sellers, a member of the committee that restored Independence Hall, Washingtonâs Headquarters in Valley Forge and other historic landmarks. The period architectural details are exquisite. From the grand staircase in the 2-story foyer, 11 wood burning fireplaces, hardwood floors, intricate moldings, bowed windows, arched doorways, built-in cabinets and 10 ft+ ceilings, the homeâs classic beauty has withstood the test of time. Love to entertain? Rooms connect seamlessly with the main foyer and each other through sliding glass and French doors. Move easily from indoor to outdoor living, with expansive red brick and stone patios front and back, with covered porches, multiple seating areas and entry doors to several interior rooms. Across the foyer, abutting the living and dining rooms, a loggiaâa room that can open to the outdoors and adjoining roomsâserves as a sunlit family room. With its tiled floor and triple arched French doors, it can easily be opened up to bring the outside in. Large windows and French doors in almost every room allow for abundant sunlight and views of the propertyâs natural beauty, with specimen trees and lush landscaping. Turn-of-the-20th century elegance meets modern convenience in the kitchen, butlerâs pantry, breakfast room/wet bar and informal powder room, all renovated in 2004. The kitchen offers a center island with seating, SubZero refrigerator, Wolf range, refrigerator drawers, custom built-in cabinetry and desk, brick fireplace and access to both front and rear patios. Completing the first floor, a step-up âin-law suiteâ is currently used as an office. This section provides access to the 2nd level via back stairs to 2 guest bedrooms and bath above. Off the foyer, the grand staircase leads upstairs to a beautiful landing and hallway with 3 gorgeous chandeliers, complete with a sleeping porch, a nod to the days before central air. The primary suite has also been renovated for comfort and convenience. It includes a fireplace, a sitting room, multiple closets with built-ins, and 2 well-appointed luxury bathroomsâone of which pampers you with a soaking tub, steam shower, water closet, marble flooring, built-in cabinetry and a fireplace. Also on this section of hallway, 2 large bedrooms with fireplaces and walk-in closets share a renovated bath. On this level, you will also find the laundry room, with original cabinetry, as well as 2 additional bedrooms, another bath, and 2 storage closets. Another stairwell leads to the 3rd floor, which offers 2 bedrooms, a full bath and a large bonus room with fireplace, currently used as an exercise room. The original âsilver closetâ on this level is now used to store seasonal décor. The current owner has made many improvements, including a new cedar roof, copper gutters and downspouts; primed and coated flat and tin portions of roof; rebuilt fireplaces; HVAC system, outdoor lighting and sound system, and added 2nd electrical service. This grand property puts you right where you want to be, minutes from the shops and restaurants of Lancaster Avenue, with easy access to I-476 and other arteries and SEPTA rail, and in the coveted Lower Merion School District.
PAMC2096884
Single Family, Single Family-Detached
7
LOWER MERION TWP
MONTGOMERY
5 Full/3 Half
1900
2.5%
4.44
Acres
Gas Water Heater, Public Water Service
Stone
Septic
Loading...
The scores below measure the walkability of the address, access to public transit of the area and the convenience of using a bike on a scale of 1-100
Walk Score
Transit Score
Bike Score
