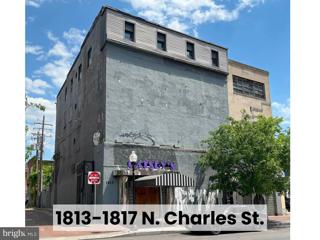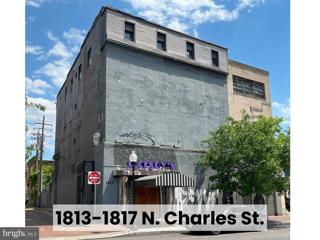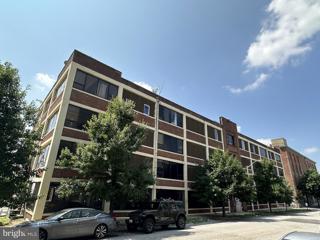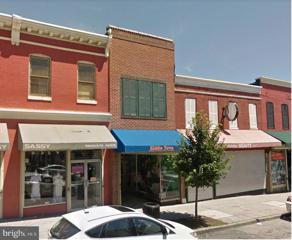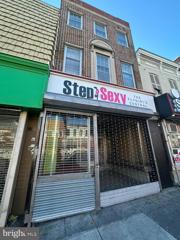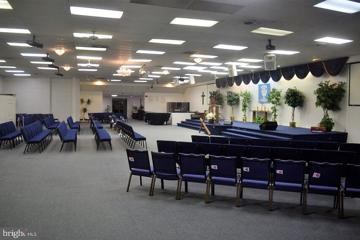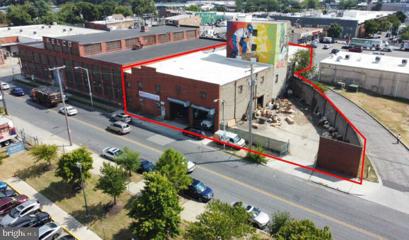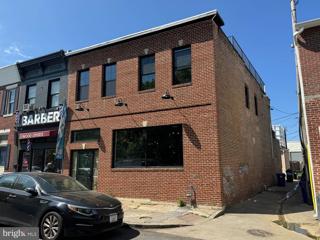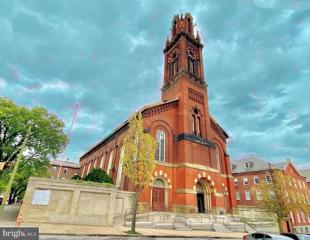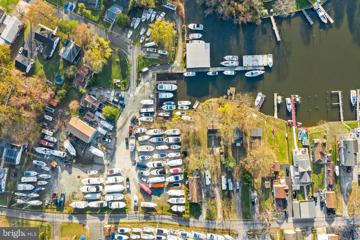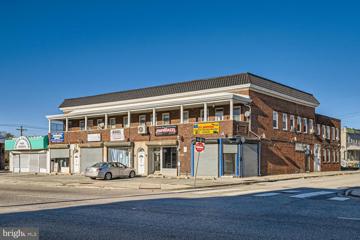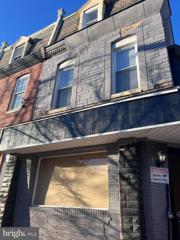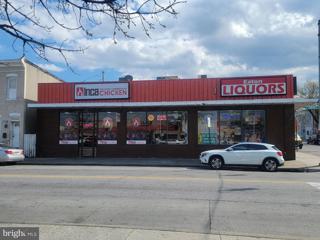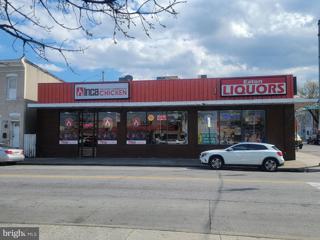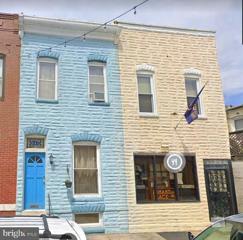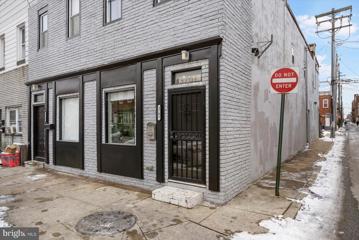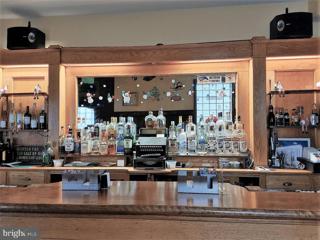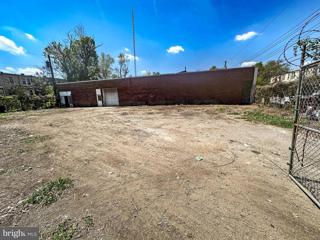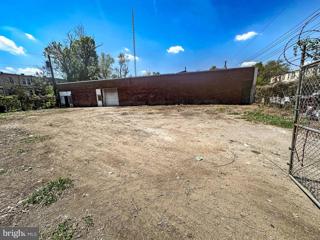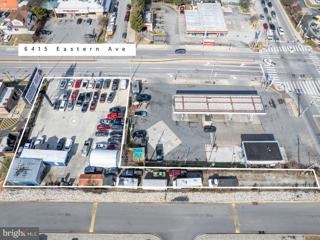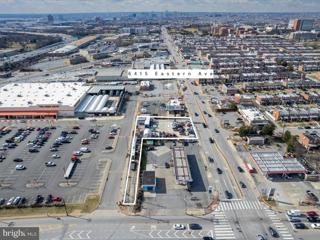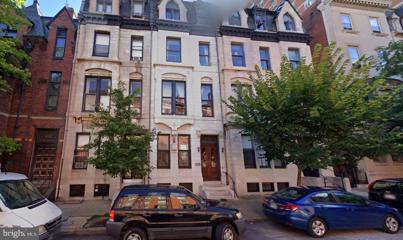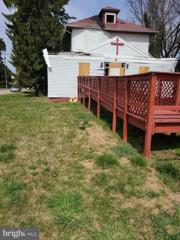 |  |
|
Glen Arm MD Real Estate & Commercial for SaleWe were unable to find listings in Glen Arm, MD
Showing Homes Nearby Glen Arm, MD
Courtesy: A.J. Billig & Company
View additional infoREAL ESTATE AUCTION featuring ON SITE and SIMULCAST ONLINE BIDDING!! Online Bidding Opens - Tuesday, June 11, 2024. Live On Site Auction - Wednesday, June 12, 2024 at 11:00 AM. List price is opening bid only. $100,000 deposit required to bid. Interconnected three and four story brick and stucco buildings, with built-up roofs, commercial entrances and partial basements. According to public tax records, the buildings comprise 17,232 square feet of gross building area above-grade and 4,800 square feet below-grade. The entertainment facility features multiple entrances, coat room, large open area live venue, several additional bars, five DJ booths, dance floors, VIP lounges, multiple rest rooms, offices, ownerâs apartment and storage rooms. The property has gas forced air heat and central air conditioning, security system, video monitoring, bar fixtures and equipment. Sale includes 1815-1817 N. Charles St., Liquor License and Furniture, Fixtures and Equipment.
Courtesy: A.J. Billig & Company
View additional infoREAL ESTATE AUCTION featuring ON SITE and SIMULCAST ONLINE BIDDING!! Online Bidding Opens - Tuesday, June 11, 2024. Live On Site Auction - Wednesday, June 12, 2024 at 11:00 AM. List price is opening bid only. $100,000 deposit required to bid. Interconnected three and four story brick and stucco buildings, with built-up roofs, commercial entrances and partial basements. According to public tax records, the buildings comprise 17,232 square feet of gross building area above-grade and 4,800 square feet below-grade. The entertainment facility features multiple entrances, coat room, large open area live venue, several additional bars, five DJ booths, dance floors, VIP lounges, multiple rest rooms, offices, ownerâs apartment and storage rooms. The property has gas forced air heat and central air conditioning, security system, video monitoring, bar fixtures and equipment. Sale includes 1815-1817 N. Charles St., Liquor License and Furniture, Fixtures and Equipment.
Courtesy: Monument Sotheby's International Realty, (443) 746-2090
View additional info$2,800,000419 E Oliver Street Baltimore, MD 21202
Courtesy: Keller Williams Gateway LLC, (443) 318-8800
View additional infoRarely available square footage in Baltimore's Station North Art's and Entertainment District. This approx 48,000 sf building has exceptionally versatile mixed use IMU-1 zoning and is located in the 2003 Greenmount West Planned Urban Development (PUD). Allowable uses are extensive and range from multi-family, industrial, office, and retail to specialty uses like medical, laboratory, institutional, education, and urban agriculture to name a few. The building consists of 4 stories. The building is served by a center stairwell and freight elevator serving each unit. 2 Additional shafts exist for the potential of lifts. Each floor consists of two 5,000 SF +/- units for a total of 8 units. Additional unit(s) could possibly be added to the lower level. The last use of the building was 6 Multi-Family Live-Work Artist Lofts and collaborative space, 1 large common collaboration unit on the first floor, and 1 first floor unit serving as a parking garage. The property also has a gated storage yard, 2 drive in bays, and 1 loading dock. The building has solid constriction consisting of steel, concrete, brick, and block. window openings, while currently covered by pebble board, are expansive offering a flood of natural light into the building on all sides, and are large enough for the hoisting of furniture and goods. This offering is a short walk from Penn Station, bringing approx 3M commuters per year through the neighborhood and a migration of DC Metro Area workers taking advantage of capital beltway wages and affordable Baltimore living through MARC Train commuting. This creates opportunity to answer the current housing shortage in a value-add property in a neighborhood on the up-swing that is heavy on tax, employment, and financial incentives. Anywhere from 30-50 residential units or more could be possible depending on the unit mix and bedroom count. For the investor looking for a buy-and-hold with minimal relative capital improvements needed: eight 5K sf self-contained units could offer an answer to the neighborhood's shortage of available industrial and retail space for small users, and still create a lucrative gross yearly income. Showings and additional non-public information require proof of wherewithal, Non Disclosure Agreement, and Site Access Waiver. All tours must be accompanied by the Lister.
Courtesy: Samson Properties, (703) 378-8810
View additional infoSO NICE INSIDE!!! TOTALLY UPGRADED WITH NEW FLOORS, FRESH PAINT.... SUPERB LOCATION... WALKING TO JOHNS HOPSKINS HOSPITAL....IDEAL FOR ANY RETAIL BUSINESS.....
Courtesy: Realty ONE Group Excellence, (443) 233-6156
View additional infoRetail Storefront on High Traffic Corridor Window Display Space Lots of Storage in Basement & Back Room Rear Exit Spiral Staircase to 1800 Sq Ft of Living area Needs TLC
Courtesy: Long & Foster Real Estate, Inc.
View additional infoA great opportunity to sell a church building with 2 additional (attached) building and 2 parking lots. The church sanctuary seats more than 300....there are classrooms, recreation areas, nursery , 2 parking lots with space for more than 50 cars...much more!!!! Well maintained building, new air conditioning and security system. Ideal for many other uses including funeral home, school, warehouse. daycare, or any other kinds of commercial business. Make an offer!!!!
Courtesy: Taylor Properties
View additional infoMixed use property available for immediate purchase! Downstairs was previously a bar & upstairs a spacious two bedroom apartment. Great corner location in Patterson Park! AS IS Permit approved for mixed use. $1,100,0004001 E Baltimore Street Baltimore, MD 21224
Courtesy: Alberti Realty, LLC, (443) 981-8000
View additional infoINDUSTRIAL ZONED BUILDING IN HIGHLANDTOWN CURRENTLY FOR SALE! PROPERTY IS ALSO LISTED FOR RENT! PERFECT FOR A MOVING OR STORAGE COMPANY BUT HAS POTENTIAL FOR MANY OTHER POSSIBILITIES! FEATURES INCLUDE THREE LEVELS, NEW ROOF RECENTLY INSTALLED, INTERIOR DOCK LOADING AREA, THREE PHASE POWER, FREIGHT LIFT, THREE DRIVE IN BAYS, FENCED IN PARKING AREA, SCHEDULE YOUR SHOWING TODAY! Open House: Thursday, 5/23 10:00-11:00AM
Courtesy: A.J. Billig & Company
View additional infoREAL ESTATE AUCTION featuring ON SITE and SIMULCAST ONLINE BIDDING!! Online Bidding Opens - Tuesday, May 21, 2024. Live On Site Auction - Thursday, May 23, 2024 at 11:00 AM. List price is opening bid only. $30,000 certified funds deposit required to bid. 2716 Pulaski Highway, originally known as 2716-2718 Pulaski Highway, is located in southeast Baltimore City opposite Belnor Squares Park. The property has undergone comprehensive renovation over the past few years, and is suitable for office, retail or religious use with the current layout. Conversion to residential, multi-family or mixed-use is also possible, and C-1 zoning provides good flexibility. The location, further detailed below, provides excellent access to both Johns Hopkins Hospital campuses (East Baltimore and Bayview), Downtown Baltimore, I-895 and I-95, and the surrounding neighborhoods of McElderry Park, Patterson Park, Highlandtown, Canton, Butcherâs Hill and Ellwood Park â Monument. $1,000,000947 Aisquith Street Baltimore, MD 21202
Courtesy: DMV Landmark Realty, LLC, (301) 587-2999
View additional infoArchitecturally extraordinary historic church with attached 4 story office and school rectory. 8,000+ sf Main hall with large balcony has potential capacity for over 600. Total facility is estimated at over 30,000sf. Courtyard areas on each side of main hall provide some off street parking capacity. Some original stained glass windows remain. Originally built in 1865, the sanctuary maintains much of its original detail and grandeur with some areas of the rectory having been renovated with other areas needing significant work. Full commercial kitchen on lower level and multiple kitchenettes throughout. Renovated portions of rectory building have forced air AC and gas radiator hear. Sanctuary retains much of its original glory and a baptismal pool was added. National Historic Register site as St. James the Less Roman Catholic Church designed by George A. Frederick in the High Victorian Gothic style with Romanesque Revival overtones and includes an original wine cellar, stained glass from the studios of Josef Mayer, with three large interior murals painted about 1886 by the German-born artist William Lamprecht. Potential redevelopment uses may include apartments, school, senior living, daycare, offices, boarding house, residential treatment, community commercial, etc. $2,900,000- Oak Ave. & Nanticoke Rd. Essex, MD 21221
Courtesy: CENTURY 21 New Millennium, (410) 665-0200
View additional infoUNIQUE MULTI-USE 3.9 +/- ACRES, 380 FT. +/- WATERFRONT OPPORTUNITY! SALE INCLUDES 8 PARCELS (Tax ID #151519074181, Tax ID #151522350570, Tax ID #151512000267, Tax ID #151502571040, Tax ID #151504200730, Tax ID #151504200731, Tax ID #151504202891, Tax ID #151504202892) AND IS BEING SOLD "AS IS". PURCHASER TO VERIFY REAL ESTATE TAXES, ZONING , DEFERRED WATER/SEWER AND GROUND RENT (IF APPLICABLE). PROPERTY CURRENTLY HAS 3RESIDENTIAL HOMES (SEE MLS #'S MDBC2057030, MDBC2057032) AND IS BEING USED AS A COMMERCIAL BOAT YARD. CURRENT BUSINESS AND EQUIPMENT NOT INCLUDED IN SALES PRICE - REAL ESTATE ONLY. TAX ASSESSED VALUE IN THIS LISTING IS ESTIMATED. REFER TO BRIGHT DOCUMENTS FOR MORE INFORMATION. 48 HR. NOTICE REQUIRED FOR ALL APPOINTMENTS. $10000. bonus to selling office at closing for contract by 1/20/2024 $1,050,0005447 Park Heights Avenue Baltimore, MD 21215
Courtesy: ExecuHome Realty, (443) 632-3000
View additional infoMust Sell! Appraised at $1.2M - $150,000 Discount! $126,000 Gross Income generating a 7.49% Cap Rate. Three Parcel C-2 Commercial, all-brick 12,354 sq. ft. building sitting on a 0.23-acre corner lot. Five Commercial/Retail tenants on the ground floor with additional residential units on the second floor. Retail Tenants include: Tax Preparation Service, Hair Salon, Driving School, Paparazzi African Grill & a Shipping Company. Residential Units: 5447 Park Heights has three 2BD 2BA apartments, 5451 Park Heights has a studio apartment and 3 rooming units, and 5455 Park Heights also has a studio apartment and 3 rooming units. Commercial units are impressive with 110 ft deep lots, a front 10-car parking lot for customers, and rear garage entrances for the commercial tenants. The seller has invested $100,000 into improvements but a large value-add opportunity exists to increase rent, equity, and cash flow! With proper improvements, management, and tenant makeup, the rent roll could be significantly increased very quickly. C2 Zoning would allow reconfiguration of rooming units into standard apartments if desired. Located in a prime corner location in fast-developing Park Heights. The attractive mix of neighborhood retail in a dense and high-traffic area and affordable residences make this property nearly recession-proof and a solid income earner for your portfolio. Donât miss out. Contact us for more info today!
Courtesy: The Real Estate Store of Maryland LLC
View additional infoThe rare opportunity to own an end-of-group Multi-Family (Mixed-use) Property at the Patterson Park Community has finally come. This property has two commercial units as well as two residential units. The building is fully renovated and conveys all appliances. Full open unfinished basement along with loads of upgrades from the renovations. This is a lavish opportunity that won't last longâpriced for quick sale. All offers will be presented. The rear commercial space has an existing lease. Shows extremely well. The first floor has marble flooring with custom wall treatments and lighting. offers full access to the fully unfinished basement for additional storage and preservation. This space offers a private office and full kitchen in the rear with a half bathâloads of natural light and easy access to a bountiful amount of street traffic. The rear offers a small three-room suite with a half bath and lobby area. with Separate Entrances. The Residential apartments are located on the 2nd and 3rd floors. The 2nd floor offers a lovely 2 bedroom apartment with washer and dryer hook-ups separate HVAC system, walk-in closets, ceiling fans, and laminate flooring with stainless steel appliances and a beautiful spa-like bath with marble tile around. The 3rd floor has laminate flooring but it's just a 1 bedroom suite with a washer and dryer hookups gas range, stainless steel fridge, microwave, and separate meters. Custom bath with granite tile and vanity $2,400,000101 S Eaton Street Baltimore, MD 21224
Courtesy: Maryland Pro Realty
View additional infoSALE FOR BUILDING AND BUSINESS TOGETHER. PRICE INCLUDED BUILDING AND BUSINESS OF LIQUOR STORE. ***1ST FLOOR - 2 RETAIL STORE. ***2ND FLOOR - ABOUT 1,000 SQ FT OF APARTMENT 3 BEDROOM, 1 FULL BATH, KITCHEN AND ABOUT 2,000 SQ FT VACANT SPACE FOR POSSIBLE ANOTHER APARTMENT. ***BASEMENT - UTILITY ROOM. RESERVED PARKING SPACE ON EATON ST. SIDE. $2,400,000101 S Eaton Street Baltimore, MD 21224
Courtesy: Maryland Pro Realty
View additional infoSALE FOR BUILDING AND BUSINESS TOGETHER. PRICE INCLUDED BUILDING AND BUSINESS OF LIQUOR STORE. ***1ST FLOOR - 2 RETAIL STORE. ***2ND FLOOR - ABOUT 1,000 SQ FT OF APARTMENT 3 BEDROOM, 1 FULL BATH, KITCHEN AND ABOUT 2,000 SQ FT VACANT SPACE FOR POSSIBLE ANOTHER APARTMENT. ***BASEMENT - UTILITY ROOM. RESERVED PARKING SPACE ON EATON ST. SIDE. $650,0004 Decker Avenue Baltimore, MD 21224
Courtesy: RE/MAX Realty Centre, Inc.
View additional infoThe square footage of 3202 represents BOTH 4 S. Decker and 2 S. Decker COMBINED as the two units are adjoined and cannot be sold separated. They are sold as a package for $650000. This is the residence adjacent and contiguous to the iconic Romans Place Bar and Grill! A neighborhood establishment for over 37 years. Owners have decided to close the bar and are now selling both the business, Bar and the adjacent residence as One package for $650,000. Kitchen and Bar was recently renovated and is in excellent condition. 2. S Decker is in excellent condition on its 2 levels. 4 S. Decker is in average condition and was used as the residence. Both are sold in as is condition. Great small business opportunity. Liquor license being renewed and is in process.
Courtesy: Keller Williams Gateway LLC, (443) 318-8800
View additional infoPROJECTED ANNUAL RENT: Approx: $50k in annual revenue, estimated $2,200 on the top unit and $2,500 on the bottom. Discover an exceptional muti-purpose space available for rent at 3701 E Lombard. Conveniently situated near local downtown amenities, this versatile property offers a prime location for businesses looking to thrive. Main level is a large open area w/ 1 full bath and roughed in for a half bath, plus kitchen area! ***Inquire with us how you can purchase this home with a rate as low as 4%*** $650,0002 Decker Avenue Baltimore, MD 21224
Courtesy: RE/MAX Realty Centre, Inc.
View additional infoThe Square Footage detailed in this listing INCLUDES the square footage in the adjacent property which is 4 S. Decker. The two units are adjoined and are sold as a package for $650,000. The iconic Romans Place Bar and Grill! A neighborhood establishment for over 37 years. Owners have decided to close the bar and are now selling both the business, Bar and the adjacent residence as One package for $650,000. Kitchen and Bar was recently renovated and is in excellent condition. 2. S Decker is in excellent condition on its 2 levels. 4 S. Decker is in average condition and was used as the residence. Both are sold in as is condition. Great small business opportunity. The Liquor license is in process of being renewed.
Courtesy: Ashland Auction Group LLC, (410) 488-3124
View additional infoTO BE SOLD ALONG WITH 2919 ALEXANDER AVE, BALTIMORE, MD 21215. ONLINE AUCTION: Bidding begins 5/20/2024 @ 10:00 AM. Bidding ends 5/22/2024 @ 7:00 PM. List Price is Suggested Opening Bid. Deposit: $50,000. ATTENTION INVESTORS LOCATION! LOCATION! LOCATION! Industrial Warehouse Opportunity located on two 8,965 sq ft lots, totalling a combined 17,930 sq ft, in the Lucille Park area of Baltimore City. Formally used as a moving/storage company, included is a LARGE Commercial/Industrial Storage Warehouse and a LARGE Fenced in Lot/Parking Area. JUST MINUTES from the Pimlico Race Course, Sinai Hospital, and the many attractions of the Central Park Heights area. Easy access to major traffic arteries Reisterstown Rd (MD-140) and Park Heights Ave. See below for more information. Properties are believed to be set up as: Total Lot Size(s) +/- 17,930 total SF (8,965 SF per tax ID) Commercial/Industrial TOD-2 Zoning (Transit Oriented Development) Storage Warehouse/Garage +/- 11,330 SF building (above grade) (1) loading dock (1) drive-in door Fenced in Lot/Parking Area +/- 6,600 SF 2919 Alexander Ave. Baltimore, MD 21215 (Baltimore City Tax ID Number: 0315353193A007) Year Built: 1940 Lot Size: 163X55 Zoning: TOD-2 (Transit Oriented Development) Type: STORAGE WAREHOUSE Title Information: Fee Simple. Sold free and clear of all liens. Property Land Area: 8,965 SF Above Grade Living Area: 11,330 SF Real Estate Taxes: $3,456.62 (Baltimore City Tax ID Number: 0315353193A007) 2921 Alexander Ave. Baltimore, MD 21215 (Baltimore City Tax ID Number: 0315353193A008) Year Built: 1940 Lot Size: 163X55 Zoning: TOD-2 (Transit Oriented Development) Type: STORAGE WAREHOUSE Title Information: Fee Simple. Sold free and clear of all liens. Property Land Area: 8,965 SF Above Grade Living Area: 11,330 SF Real Estate Taxes: $3,405.48 (Baltimore City Tax ID Number: 0315353193A008)
Courtesy: Ashland Auction Group LLC, (410) 488-3124
View additional infoTO BE SOLD ALONG WITH 2921 ALEXANDER AVE, BALTIMORE, MD 21215. ONLINE AUCTION: Bidding begins 5/20/2024 @ 10:00 AM. Bidding ends 5/22/2024 @ 7:00 PM. List Price is Suggested Opening Bid. Deposit: $50,000. ATTENTION INVESTORS LOCATION! LOCATION! LOCATION! Industrial Warehouse Opportunity located on two 8,965 sq ft lots, totalling a combined 17,930 sq ft, in the Lucille Park area of Baltimore City. Formally used as a moving/storage company, included is a LARGE Commercial/Industrial Storage Warehouse and a LARGE Fenced in Lot/Parking Area. JUST MINUTES from the Pimlico Race Course, Sinai Hospital, and the many attractions of the Central Park Heights area. Easy access to major traffic arteries Reisterstown Rd (MD-140) and Park Heights Ave. See below for more information. Properties are believed to be set up as: Total Lot Size(s) +/- 17,930 total SF (8,965 SF per tax ID) Commercial/Industrial TOD-2 Zoning (Transit Oriented Development) Storage Warehouse/Garage +/- 11,330 SF building (above grade) (1) loading dock (1) drive-in door Fenced in Lot/Parking Area +/- 6,600 SF 2919 Alexander Ave. Baltimore, MD 21215 (Baltimore City Tax ID Number: 0315353193A007) Year Built: 1940 Lot Size: 163X55 Zoning: TOD-2 (Transit Oriented Development) Type: STORAGE WAREHOUSE Title Information: Fee Simple. Sold free and clear of all liens. Property Land Area: 8,965 SF Above Grade Living Area: 11,330 SF Real Estate Taxes: $3,456.62 (Baltimore City Tax ID Number: 0315353193A007) 2921 Alexander Ave. Baltimore, MD 21215 (Baltimore City Tax ID Number: 0315353193A008) Year Built: 1940 Lot Size: 163X55 Zoning: TOD-2 (Transit Oriented Development) Type: STORAGE WAREHOUSE Title Information: Fee Simple. Sold free and clear of all liens. Property Land Area: 8,965 SF Above Grade Living Area: 11,330 SF Real Estate Taxes: $3,405.48 (Baltimore City Tax ID Number: 0315353193A008)
Courtesy: Keller Williams Flagship of Maryland
View additional infoCar dealership for sale includes both the business and the real estate. Office on site as well as a two car garage including lifts, and an auto shelter. Also installed is a billboard currently generating $1,000 per month income but that is due to increase when the billboard is converted to digital (plans in the works to convert very soon). Business averages $3,800,000 in gross sales per year. Prime location right off of 95, Entire lot was repaved with concrete several years ago. Ready to go - call agent to view of if you have any questions.
Courtesy: Keller Williams Flagship of Maryland
View additional infoCar dealership for sale includes both the business and the real estate. Office on site as well as a two car garage including lifts, and an auto shelter. Also installed is a billboard currently generating $1,000 per month income but that is due to increase when the billboard is converted to digital (plans in the works to convert very soon). Business averages $3,800,000 in gross sales per year. Prime location right off of 95, Entire lot was repaved with concrete several years ago. Ready to go - call agent to view of if you have any questions. $1,100,0001125 Saint Paul Street Baltimore, MD 21202
Courtesy: Keller Williams Integrity, (443) 574-1600
View additional infoDiscover an exceptional investment opportunity in the heart of Mid-Town Belvedere with this beautifully renovated 5-unit property. Boasting a prime location within walking distance to premier dining, shopping, and transportation options, this property is primed to deliver solid positive cash flow for discerning investors. Comprising five spacious one-bedroom, one-bathroom apartments, this property offers a harmonious blend of modern comfort and historic charm. Residents will appreciate the tranquility of the enclosed rear brick patio, along with the convenience of a two-car garage and ample basement storage. Maintaining its historic character, the building showcases charming architectural details including a sweeping staircase, high ceilings, marble fireplace mantles, large windows, and hardwood floors. Units are individually-metered for electric and thoughtfully designed, with in-unit washer/dryer facilities and kitchens featuring granite countertops, stainless steel appliances, and quality cabinetry. There's also additional value-add opportunity to bill back water expenses to tenants in the future. Select units are further enhanced with dishwashers, disposals, and built-in microwaves, catering to the desires of contemporary living. Notably, Apartment #2 boasts a kitchen made for cooking and entertaining, with ample space, stainless steel appliances, and generous granite countertops. Bedrooms offer ample storage and closet space, while bathrooms feature modern vanities and elegant ceramic finishes.
Courtesy: The Velocity Group, LLC., (202) 246-0197
View additional infoPrime Redevelopment Opportunity at 3606 W Rogers Ave â A Canvas for Innovation in a Rapidly Transforming Neighborhood Nestled in the heart of a community on the cusp of transformative growth, 3606 W Rogers Ave presents a unique and timely opportunity for visionary developers. Last serving as a church, this property stands on a large, level corner lot that beckons with potential for either commercial or residential redevelopment. Positioned just blocks away from the ambitious 96M Park Heights development project and the historic Pimlico Race Course's proposed redevelopment, this site offers a strategic investment in a neighborhood poised for resurgence. This is more than just a property; it's an opportunity to shape the future of a neighborhood. With its redevelopment potential, strategic location, and the backdrop of major local investments, 3606 W Rogers Ave represents a rare chance to contribute to the area's renaissance. Whether the vision is to tap into the commercial vibrancy spurred by new retail and entertainment or to meet growing housing needs, this property offers the flexibility to realize a wide array of development projects. How may I help you?Get property information, schedule a showing or find an agent |
|||||||||||||||||||||||||||||||||||||||||||||||||||||||||||||||||||||||||||||
Copyright © Metropolitan Regional Information Systems, Inc.

